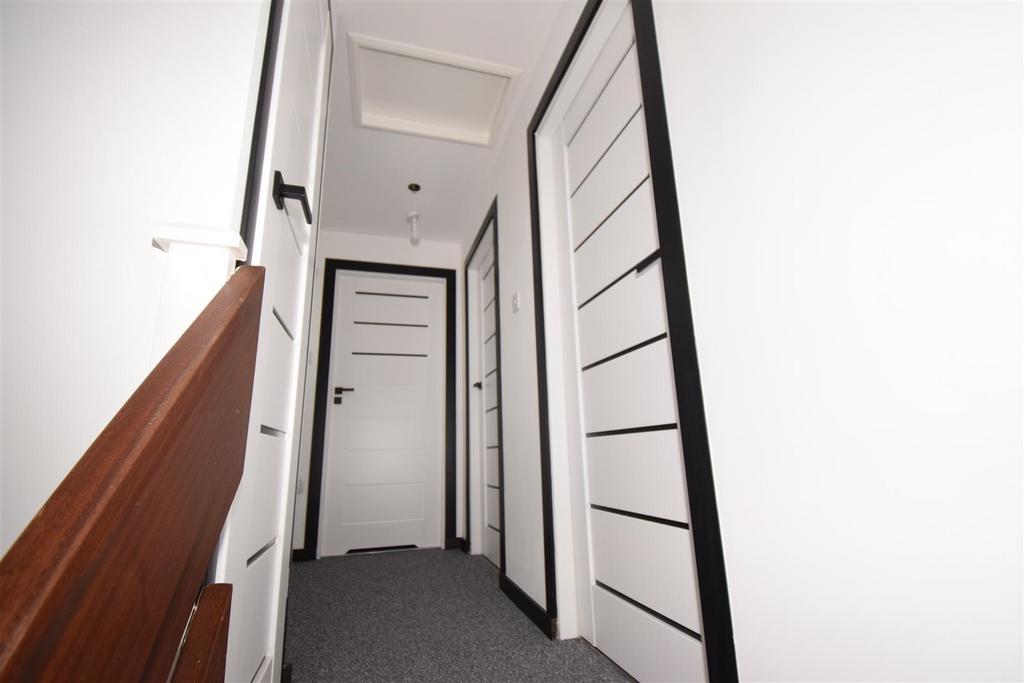
House For Rent £750
Bella Properties are delighted to bring to the market *FOR LET* this newly refurbished two bedroom semi detached property located on Edgemere, Scunthorpe. The property has been totally refurbished to a high standard throughout AND briefly comprises of an entrance hallway, open plan lounge/kitchen and porch on the ground floor, with landing, two good sized bedrooms, shower room and W/C on the first floor. Externally to the rear the property benefits from secure off road parking and wood storage shed.
VIEWINGS AVAILABLE FROM 3RD JANUARY 2024
All tenancies are offered on an initial 6 months short-term agreement, with the option to continue on a monthly periodic basis thereafter.
Deposit £750.00
Holding Deposit £173.00
Council Tax Band B
Entrance Hall - 1.77 x 3.51 (5'9" x 11'6") - Entrance to the property is via the front door and into the hallway. Doors lead to the open plan lounge/kitchen, and stairs lead to the first floor.
Kitchen Area - 3.57 x 2.59 (11'8" x 8'5") - Tiled floor. A mixture of base height white units with complimentary black granite counters. Integrated oven/hob and sink, and uPVC window facing to the front of the property.
Lounge - 7/22 x 3.49 (22'11"/72'2" x 11'5") - Entrance from the hallway, a large open plan lounge. Fully carpeted throughout with central heating radiators. uPVC windows face to the rear of the property and internal door leads to the rear porch.
Rear Porch - 2.57 x 1.72 (8'5" x 5'7") - Entrance from the living room, uPVC window faces to the rear of the property and external door leads to the rear.
Landing - 5.47 x 0.86 (17'11" x 2'9") - Doors lead to the two bedrooms, shower room and storage cupboard.
Bedroom One - 3.57 x 3.59 (11'8" x 11'9") - Entrance from the landing, fully carpeted. Central heating radiator and uPVC window facing to the rear of the property.
Bedroom Two - 3.51 x 3.48 (11'6" x 11'5") - Entrance from the landing, fully carpeted. Central heating radiator and uPVC window facing to the rear of the property.
Shower Room - 1.67 x 1.61 (5'5" x 5'3") - Entrance from the landing, tiled throughout. A two piece suite consisting of toilet, wash basin and shower cubicle.
External - The front of the property benefits from a low maintenance garden. Access to the rear is from the back through a gate. The rear is mainly block paved with a space for off road parking. Includes shed for additional storage.
Disclaimer - The information displayed about this property comprises a property advertisement and is an illustration meant for use as a guide only. Bella Properties makes no warranty as to the accuracy or completeness of the information.
VIEWINGS AVAILABLE FROM 3RD JANUARY 2024
All tenancies are offered on an initial 6 months short-term agreement, with the option to continue on a monthly periodic basis thereafter.
Deposit £750.00
Holding Deposit £173.00
Council Tax Band B
Entrance Hall - 1.77 x 3.51 (5'9" x 11'6") - Entrance to the property is via the front door and into the hallway. Doors lead to the open plan lounge/kitchen, and stairs lead to the first floor.
Kitchen Area - 3.57 x 2.59 (11'8" x 8'5") - Tiled floor. A mixture of base height white units with complimentary black granite counters. Integrated oven/hob and sink, and uPVC window facing to the front of the property.
Lounge - 7/22 x 3.49 (22'11"/72'2" x 11'5") - Entrance from the hallway, a large open plan lounge. Fully carpeted throughout with central heating radiators. uPVC windows face to the rear of the property and internal door leads to the rear porch.
Rear Porch - 2.57 x 1.72 (8'5" x 5'7") - Entrance from the living room, uPVC window faces to the rear of the property and external door leads to the rear.
Landing - 5.47 x 0.86 (17'11" x 2'9") - Doors lead to the two bedrooms, shower room and storage cupboard.
Bedroom One - 3.57 x 3.59 (11'8" x 11'9") - Entrance from the landing, fully carpeted. Central heating radiator and uPVC window facing to the rear of the property.
Bedroom Two - 3.51 x 3.48 (11'6" x 11'5") - Entrance from the landing, fully carpeted. Central heating radiator and uPVC window facing to the rear of the property.
Shower Room - 1.67 x 1.61 (5'5" x 5'3") - Entrance from the landing, tiled throughout. A two piece suite consisting of toilet, wash basin and shower cubicle.
External - The front of the property benefits from a low maintenance garden. Access to the rear is from the back through a gate. The rear is mainly block paved with a space for off road parking. Includes shed for additional storage.
Disclaimer - The information displayed about this property comprises a property advertisement and is an illustration meant for use as a guide only. Bella Properties makes no warranty as to the accuracy or completeness of the information.
