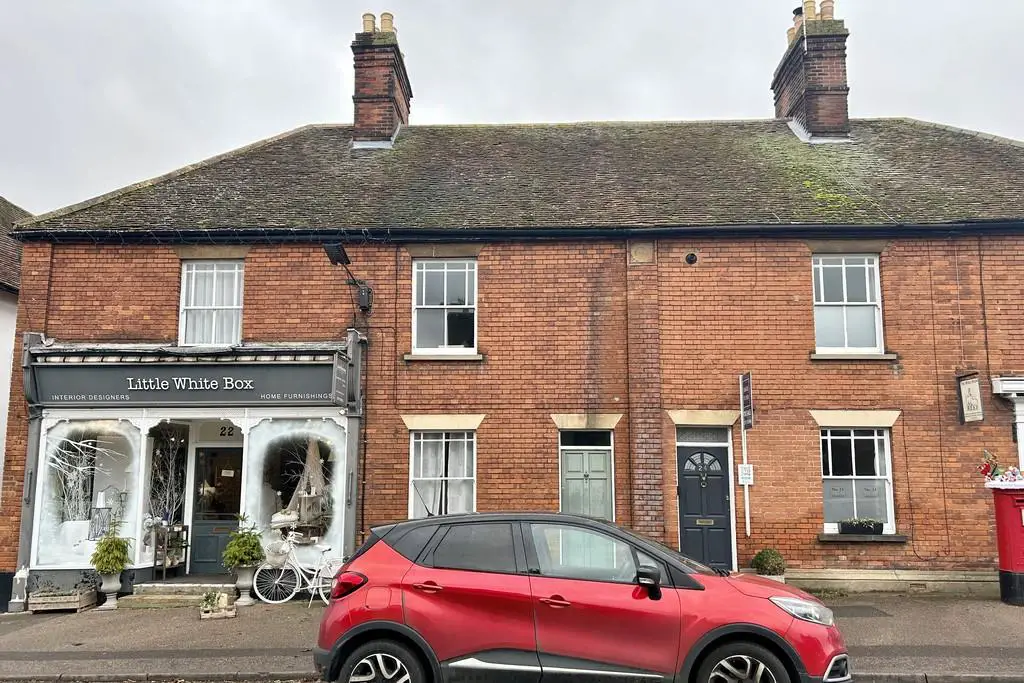
House For Rent £950
ENTRANCE/HALLWAY Front door opening to hallway. Door into living room and stairs to the first floor.
LIVING ROOM 11' 2" x 12' 8" (4.06m x 5.87m) Window to front aspect. Door leading to kitchen and a second door to entrance hall/stairs. Brick chimney breast with feature fireplace. Radiator.
KITCHEN 14' 1" x 11' 7" (4.57m x 5.36m) Matching wall and base units with worksurface over. Integrated oven and hob. Sink with half bowl and drainer. Built in fridge, freezer and washing machine. Stable door leading to back garden and door to under stairs cupboard. Tiled floor.
BEDROOM ONE 12' 9" x 11' 3" (6.15m x 3.43m) Window to front. Stairs to third bedroom/study. Feature fireplace.
BEDROOM TWO 11' 7" x 7' 7" (5.28m x 3.99m) Window to rear with radiator below. Feature fireplace. Integrated wardrobe.
BEDROOM THREE/STUDY 13' 6" x 12' 7" (5.66m x 5.56m) Large velux window. Three storage cupboards. Brick chimney breast feature.
BATHROOM 8' 4" x 6' 0" (3.63m x 2.06m) Pedestal sink with single taps over. Toilet with wooden seat. Wood panelled bath with taps over. Electric shower over with hose and shower head attachment. Window to rear.
GARDEN Fencing surround. Pathway leading to shed at rear of the garden. Laid to shingle.
LIVING ROOM 11' 2" x 12' 8" (4.06m x 5.87m) Window to front aspect. Door leading to kitchen and a second door to entrance hall/stairs. Brick chimney breast with feature fireplace. Radiator.
KITCHEN 14' 1" x 11' 7" (4.57m x 5.36m) Matching wall and base units with worksurface over. Integrated oven and hob. Sink with half bowl and drainer. Built in fridge, freezer and washing machine. Stable door leading to back garden and door to under stairs cupboard. Tiled floor.
BEDROOM ONE 12' 9" x 11' 3" (6.15m x 3.43m) Window to front. Stairs to third bedroom/study. Feature fireplace.
BEDROOM TWO 11' 7" x 7' 7" (5.28m x 3.99m) Window to rear with radiator below. Feature fireplace. Integrated wardrobe.
BEDROOM THREE/STUDY 13' 6" x 12' 7" (5.66m x 5.56m) Large velux window. Three storage cupboards. Brick chimney breast feature.
BATHROOM 8' 4" x 6' 0" (3.63m x 2.06m) Pedestal sink with single taps over. Toilet with wooden seat. Wood panelled bath with taps over. Electric shower over with hose and shower head attachment. Window to rear.
GARDEN Fencing surround. Pathway leading to shed at rear of the garden. Laid to shingle.
Houses For Rent Roper's Court
Houses For Rent Market Lane
Houses For Rent Pump Court
Houses For Rent Market Place
Houses For Rent Hall Road
Houses For Rent High Street
Houses For Rent Lady Street
Houses For Rent Spring Street
Houses For Rent Barn Street
Houses For Rent Prentice Street
Houses For Rent Deacon's Close
Houses For Rent Market Lane
Houses For Rent Pump Court
Houses For Rent Market Place
Houses For Rent Hall Road
Houses For Rent High Street
Houses For Rent Lady Street
Houses For Rent Spring Street
Houses For Rent Barn Street
Houses For Rent Prentice Street
Houses For Rent Deacon's Close
