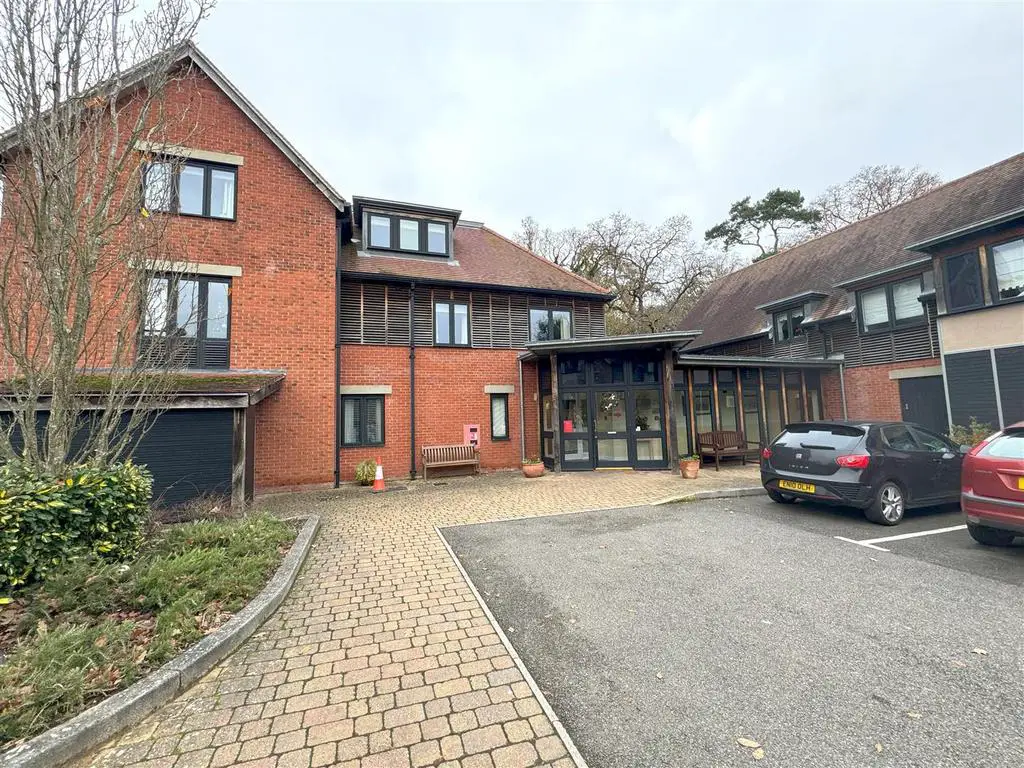
House For Sale £285,000
A recently decorated two bedroom ground floor apartment for the over 60's, ideally located close to the resident house managers office, main entrance and laundry facilities. The apartment was originally the show home and enjoys views out over the communal gardens.
Description - A recently decorated two bedroom ground floor apartment ideally located close to the resident house managers office, main entrance and laundry facilities. The apartment was originally the show home and enjoys views out over the communal gardens. The extra bedroom gives a more flexible layout of accommodation and there are also two guest suites available for visiting friends and family. There is a 24 hour emergency call system in case of emergency and easy access to the communal lounge where regular social events can be enjoyed.
Clarkson Court is a convenient development, of 70 one and two-bedroom apartments for the over 60s, built by McCarthy & Stone, purpose built for retirement living.
Location - Clarkson Court is conveniently located in a superb location, on the doorstep of the doctors, pharmacy and Notcutts garden centre. Beyond is Woodbridge's town centre, with its boutique shops, delicious restaurants, as well as the River Deben, Cinema and leisure centre. Woodbridge also has an array of golf courses and its own railway station with links to Ipswich and the mainline to Liverpool Street.
Entrance Hall - Doors leading to accommodation, cupboard housing the boiler and electric heater.
Sitting/Dining Room - 5.31m x 3.30m reducing to 2.59m (17'05 x 10'10 red - Double glazed window to rear, double doors to the kitchen, electric heater and a feature electric fire.
Kitchen - 2.64m x 1.73m (8'08 x 5'08) - Double glazed window to rear, matching eye level and base units with worktops above, space for a dishwasher, integrated double oven and hob with extractor above.
Bedroom 1 - 4.72m x 2.90m (15'06 x 9'06) - Double glazed window to side, electric heater and fitted mirrored wardrobes.
Bedroom 2 - 3.30m x 2.72m (10'10 x 8'11) - Double glazed window to rear and electric heater.
Wet Room - 1.75m x 1.68m (5'09 x 5'06) - Walk in wet room with wc and vanity unit with wash basin.
Outside And Gardens - The property is approached from the garden centre/doctors entrance off the roundabout with a driveway leading to a good sized carpark which is served by a first come first served basis. There are communal gardens surrounding the property with lawns and a variety of shrubs and flower beds.
Agents Notes - We understand that mains electric, water and drainage are connect to the property.
Tenure: Leasehold
Council tax: Band C
EPC Rating: C
Ground rent - approx. £495 pa
Service charge - £3247.44 pa
Service Charge Covers Breakdown -
. Cleaning of communal windows
. Water rates for communal areas and apartments
. Electricity, heating, lighting and power to communal areas
. 24-hour emergency call system
. Upkeep of gardens and grounds
. Repairs and maintenance to the interior and exterior communal areas
. Contingency fund including internal and external redecoration of communal areas
. Buildings insurance
Description - A recently decorated two bedroom ground floor apartment ideally located close to the resident house managers office, main entrance and laundry facilities. The apartment was originally the show home and enjoys views out over the communal gardens. The extra bedroom gives a more flexible layout of accommodation and there are also two guest suites available for visiting friends and family. There is a 24 hour emergency call system in case of emergency and easy access to the communal lounge where regular social events can be enjoyed.
Clarkson Court is a convenient development, of 70 one and two-bedroom apartments for the over 60s, built by McCarthy & Stone, purpose built for retirement living.
Location - Clarkson Court is conveniently located in a superb location, on the doorstep of the doctors, pharmacy and Notcutts garden centre. Beyond is Woodbridge's town centre, with its boutique shops, delicious restaurants, as well as the River Deben, Cinema and leisure centre. Woodbridge also has an array of golf courses and its own railway station with links to Ipswich and the mainline to Liverpool Street.
Entrance Hall - Doors leading to accommodation, cupboard housing the boiler and electric heater.
Sitting/Dining Room - 5.31m x 3.30m reducing to 2.59m (17'05 x 10'10 red - Double glazed window to rear, double doors to the kitchen, electric heater and a feature electric fire.
Kitchen - 2.64m x 1.73m (8'08 x 5'08) - Double glazed window to rear, matching eye level and base units with worktops above, space for a dishwasher, integrated double oven and hob with extractor above.
Bedroom 1 - 4.72m x 2.90m (15'06 x 9'06) - Double glazed window to side, electric heater and fitted mirrored wardrobes.
Bedroom 2 - 3.30m x 2.72m (10'10 x 8'11) - Double glazed window to rear and electric heater.
Wet Room - 1.75m x 1.68m (5'09 x 5'06) - Walk in wet room with wc and vanity unit with wash basin.
Outside And Gardens - The property is approached from the garden centre/doctors entrance off the roundabout with a driveway leading to a good sized carpark which is served by a first come first served basis. There are communal gardens surrounding the property with lawns and a variety of shrubs and flower beds.
Agents Notes - We understand that mains electric, water and drainage are connect to the property.
Tenure: Leasehold
Council tax: Band C
EPC Rating: C
Ground rent - approx. £495 pa
Service charge - £3247.44 pa
Service Charge Covers Breakdown -
. Cleaning of communal windows
. Water rates for communal areas and apartments
. Electricity, heating, lighting and power to communal areas
. 24-hour emergency call system
. Upkeep of gardens and grounds
. Repairs and maintenance to the interior and exterior communal areas
. Contingency fund including internal and external redecoration of communal areas
. Buildings insurance
