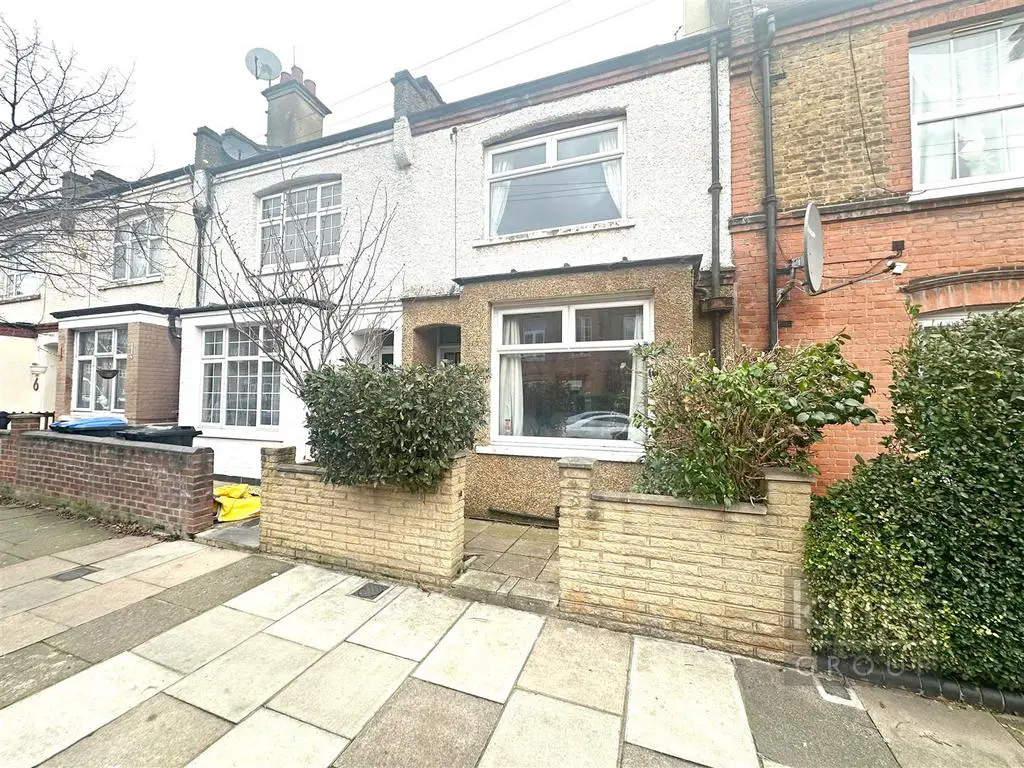
House For Sale £435,000
Located in a sought-after neighborhood, this delightful Victorian terrace house offers a perfect blend of classic elegance and modern convenience. Boasting 2 spacious double bedrooms, this home is a haven of comfort. As you enter, you are greeted by a generous through lounge adorned with a striking wrought iron fireplace, adding a touch of character to the space. The lounge provides an ideal setting for relaxation & entertaining, creating a warm & inviting atmosphere. The kitchen is a chef's delight, featuring great work top space and ample storage space. A convenient downstairs WC adds to the functionality of the home. Ascend the staircase to discover a three-piece bathroom suite, complete with a freestanding bath. The property also offers an approximately 50ft garden, providing a outdoor oasis for relaxation. Situated within walking distance of Enfield Town Centre, residents will enjoy easy access to an array of shops and restaurants, adding convenience to their daily lives.
Hallway - Stairs leading to the first floor landing, Coved ceiling, Double radiator, Carpeted flooring, Power points
Downstairs Wc - 2.13m x 1.52m (7'91 x 5'51) - Double glazed opaque windows to the side and rear aspects, Partly tiled walls, Double radiator, Wash basin, Low level WC
Through Lounge - 7.62m x 3.35m (25'68 x 11'97) - Double glazed window to the front aspect, Double radiator x2, Wooden flooring, Feature wrought iron fireplace, Phone point, TV aerial point, Power points, Under stairs storage cupboard, Double glazed door leading to the garden
Kitchen - 2.74m x 2.13m (9'35 x 7'91) - Double glazed window to the side aspect, Single radiator, Tiled flooring, Tiled splash backs, A range of base and wall units with roll top work surfaces, Space for cooker, Double sink drainer unit, Space for fridge/freezer, Double glazed door leading to the garden, Power points
First Floor Landing - Loft access, Carpeted flooring, Coved ceiling
Bathroom - 3.68m x 2.13m (12'01 x 7'96) - Double glazed window to the rear aspect, Double radiator, Wooden flooring, Freestanding bath with shower attachment, Wash basin with pedestal, Low level WC, Coved ceiling
Bedroom 1 - 3.66m x 3.05m (12'90 x 10'30) - Double glazed window to the front aspect, Double radiator, Carpeted flooring, Fitted wardrobes, TV aerial point, Power points
Bedroom 2 - 3.66m x 2.44m (12'45 x 8'89) - Double glazed window to the rear aspect, Double radiator, Carpeted flooring, Fitted wardrobes, Power points
Garden - approx 15.24m (approx 50') - Mainly laid to lawn with plant and shrub borders, Wooden shed, Outside water tap, Security light
Hallway - Stairs leading to the first floor landing, Coved ceiling, Double radiator, Carpeted flooring, Power points
Downstairs Wc - 2.13m x 1.52m (7'91 x 5'51) - Double glazed opaque windows to the side and rear aspects, Partly tiled walls, Double radiator, Wash basin, Low level WC
Through Lounge - 7.62m x 3.35m (25'68 x 11'97) - Double glazed window to the front aspect, Double radiator x2, Wooden flooring, Feature wrought iron fireplace, Phone point, TV aerial point, Power points, Under stairs storage cupboard, Double glazed door leading to the garden
Kitchen - 2.74m x 2.13m (9'35 x 7'91) - Double glazed window to the side aspect, Single radiator, Tiled flooring, Tiled splash backs, A range of base and wall units with roll top work surfaces, Space for cooker, Double sink drainer unit, Space for fridge/freezer, Double glazed door leading to the garden, Power points
First Floor Landing - Loft access, Carpeted flooring, Coved ceiling
Bathroom - 3.68m x 2.13m (12'01 x 7'96) - Double glazed window to the rear aspect, Double radiator, Wooden flooring, Freestanding bath with shower attachment, Wash basin with pedestal, Low level WC, Coved ceiling
Bedroom 1 - 3.66m x 3.05m (12'90 x 10'30) - Double glazed window to the front aspect, Double radiator, Carpeted flooring, Fitted wardrobes, TV aerial point, Power points
Bedroom 2 - 3.66m x 2.44m (12'45 x 8'89) - Double glazed window to the rear aspect, Double radiator, Carpeted flooring, Fitted wardrobes, Power points
Garden - approx 15.24m (approx 50') - Mainly laid to lawn with plant and shrub borders, Wooden shed, Outside water tap, Security light
