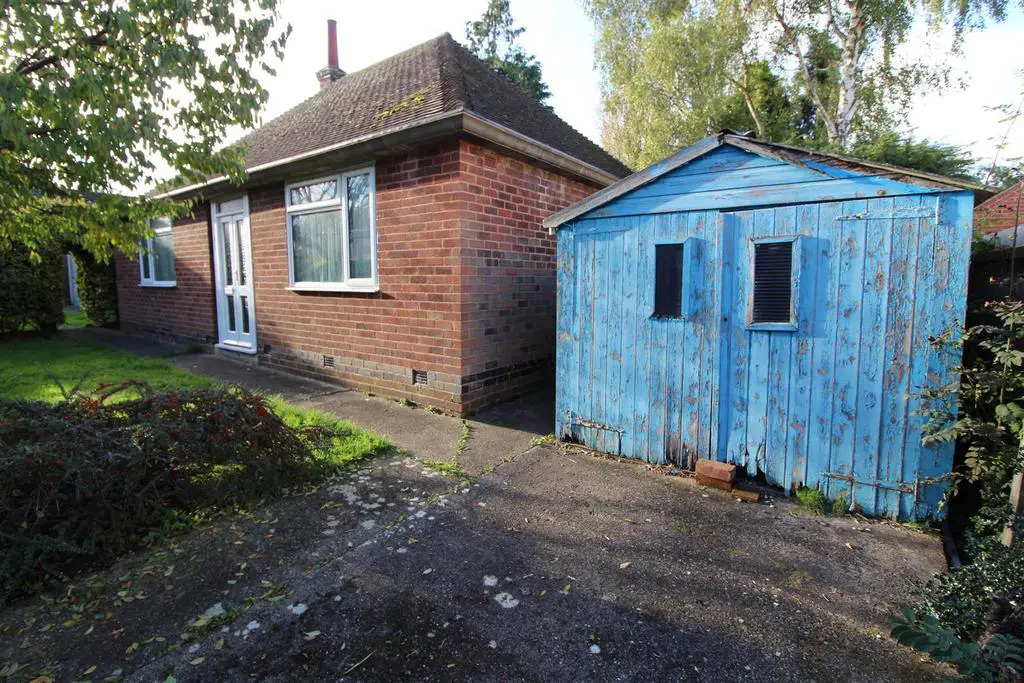
House For Sale £320,000
A mature detached bungalow requiring modernisation but situated on large gardens with potential for separate development or extension (subject to planning permission). The accommodation comprises: Porch, hall, living room, kitchen, two double bedrooms and bathroom. The gardens extend to three sides of the house and currently have two garages and parking. Viewing is recommended to appreciate the full scope for improvement /development.
Porch - Accessed via opaque glazed double doors. Opaque glazed door to:-
Entrance Hall - Access to loft space (partially boarded with drop down ladder). Exposed timber floorboards. Built in storage cupboard. Electric storage heater. Doors to rooms.
Living Room - 4.60m x 3.68m (15'1" x 12'1") - Double glazed windows to the front and side elevations. Tiled open fireplace. Picture rail. Fitted base storage cupboards. Electric storage heater.
Kitchen/Breakfast Room - 2.69m x 3.02m (8'10" x 9'11") - Double glazed window to the side elevation. Timber work surface and fitted base unit. Butler sink. Walk in pantry with opaque glazed window and shelving. Space and plumbing for automatic washing machine. Airing cupboard housing lagged hot water tank. Quarry tiled flooring. Opaque glazed door to:-
Rear Lobby - Double glazed windows to the rear and side elevations. Double glazed door leading outside. Doors to two integral stores.
Bedroom One - 3.71m x 3.63m (12'2" x 11'11") - Double glazed window to the front elevation. Exposed timber floorboards. Fitted double wardrobe. Electric storage heater.
Bedroom Two - 3.63m x 3.00m (11'11" x 9'10") - Double glazed window to the rear aspect. Exposed timber floorboards. Electric storage heater. Fitted wardrobe.
Bathroom - Panelled bath. Pedestal wash hand basin. Low level WC. Opaque double glazed window. Electric bar heater.
Outside Front - To the front of the property is a small lawn with high hedge screen. To the right side of the property is concreted parking in front of the garage with 5 bar gated access.
Outside Rear - The rear garden is of a good size and private being bordered by high conifers. It is laid mainly to lawn with a paved patio area.
Side Garden/Potential Building Plot - Approximately 27' wide x 100' long. Laid to lawn with a further detached sectional garage and off road parking. Ideally suited as a single building plot or room for property extension ( subject to planning permission).
Porch - Accessed via opaque glazed double doors. Opaque glazed door to:-
Entrance Hall - Access to loft space (partially boarded with drop down ladder). Exposed timber floorboards. Built in storage cupboard. Electric storage heater. Doors to rooms.
Living Room - 4.60m x 3.68m (15'1" x 12'1") - Double glazed windows to the front and side elevations. Tiled open fireplace. Picture rail. Fitted base storage cupboards. Electric storage heater.
Kitchen/Breakfast Room - 2.69m x 3.02m (8'10" x 9'11") - Double glazed window to the side elevation. Timber work surface and fitted base unit. Butler sink. Walk in pantry with opaque glazed window and shelving. Space and plumbing for automatic washing machine. Airing cupboard housing lagged hot water tank. Quarry tiled flooring. Opaque glazed door to:-
Rear Lobby - Double glazed windows to the rear and side elevations. Double glazed door leading outside. Doors to two integral stores.
Bedroom One - 3.71m x 3.63m (12'2" x 11'11") - Double glazed window to the front elevation. Exposed timber floorboards. Fitted double wardrobe. Electric storage heater.
Bedroom Two - 3.63m x 3.00m (11'11" x 9'10") - Double glazed window to the rear aspect. Exposed timber floorboards. Electric storage heater. Fitted wardrobe.
Bathroom - Panelled bath. Pedestal wash hand basin. Low level WC. Opaque double glazed window. Electric bar heater.
Outside Front - To the front of the property is a small lawn with high hedge screen. To the right side of the property is concreted parking in front of the garage with 5 bar gated access.
Outside Rear - The rear garden is of a good size and private being bordered by high conifers. It is laid mainly to lawn with a paved patio area.
Side Garden/Potential Building Plot - Approximately 27' wide x 100' long. Laid to lawn with a further detached sectional garage and off road parking. Ideally suited as a single building plot or room for property extension ( subject to planning permission).