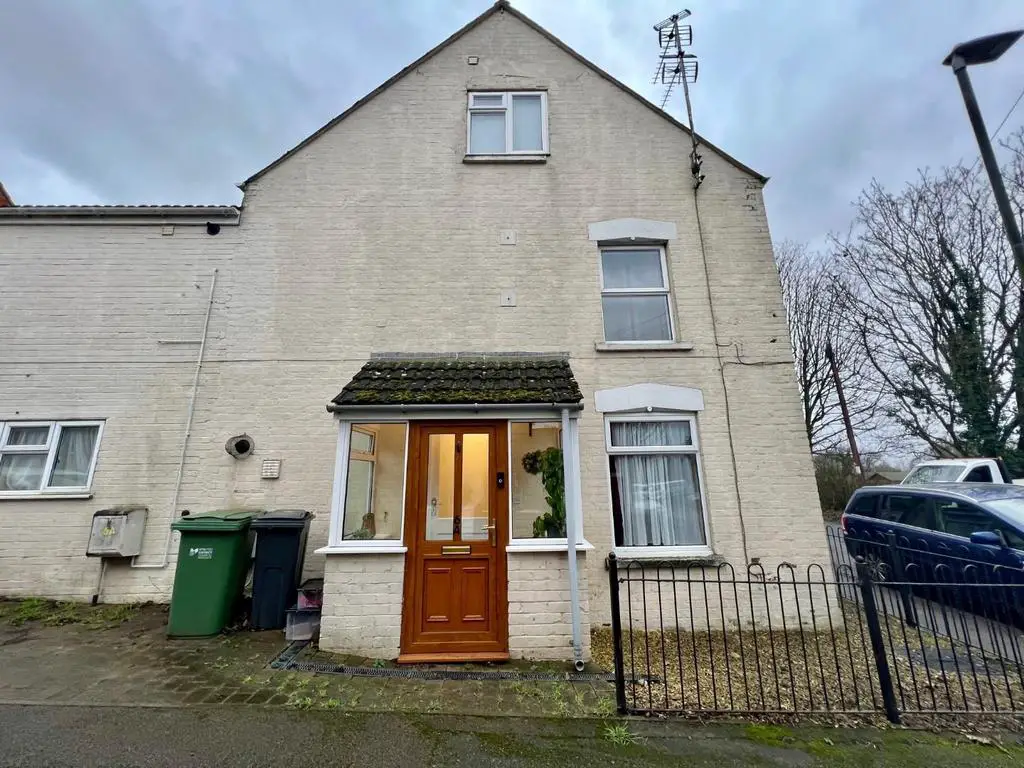
House For Sale £159,950
Hunters are pleased to present this older style maisonette which was converted in 2008 and has a long lease of 999 years commencing on 1st January 2008. The maisonette is accessed via an entrance porch leading to entrance hall with stairs to first floor and landing. On the first floor there is a dual aspect sitting room, fitted kitchen, bedroom and bathroom. On the second floor there is a further double bedroom and en-suite shower room. The property does not have any off road parking, however, directly opposite there are parking bays which are used on a first come, first serve basis.
With views to the front overlooking Sharpness docks and neighbouring countryside this property is conveniently located close to the historic castle town of Berkeley, providing a range of day to day amenities, doctors surgery and primary school. Communications to the larger centres of Bristol, Gloucester and Cheltenham are excellent via the A38 and M5 motorway and there is a main line train station in Cam; serving Bristol and London (Paddington) via Gloucester.
Entrance Porch - Having double glazed surround leading to:
Entrance Hall - Having stairs to first floor.
Landing - Having radiator and stairs to the second floor.
Living Room - 4.62m x 3.30m (15'1" x 10'9") - Having two double glazed windows to front and one to side, radiator.
Kitchen - 2.51m x 2.46m (8'2" x 8'0") - Having a range of wall and base units with work surfaces over, stainless steel single drainer sink unit, inset ceramic hob with cooker hood over, built-in oven, plumbing for washing machine, double glazed window and Ideal boiler supplying radiator central heating and domestic hot water circulation.
Bedroom Two - 3.28m x 2.87m narrowing to 1.7m (10'9" x 9'4" narr - Having radiator and double glazed window to rear.
Bathroom - Having panelled bath with mixer shower over, low level WC and wash hand basin.
On The Second Floor - Landing area.
Bedroom One - 4.67m x 2.84m (15'3" x 9'3") - Having dormer double glazed window to front, radiator, double glazed window to side and door to:
En-Suite Shower Room - Having shower cubicle with mixer shower, low level WC, wash hand basin and stainless steel ladder towel rail.
Agents Note - All mains are believed to be connected.
Gas fire radiator central heating.
Tenure: Leasehold 999 year lease commenced 1st January 2008.
Please enquire of agent for Management charges, Ground Rent and Building Insurance.
With views to the front overlooking Sharpness docks and neighbouring countryside this property is conveniently located close to the historic castle town of Berkeley, providing a range of day to day amenities, doctors surgery and primary school. Communications to the larger centres of Bristol, Gloucester and Cheltenham are excellent via the A38 and M5 motorway and there is a main line train station in Cam; serving Bristol and London (Paddington) via Gloucester.
Entrance Porch - Having double glazed surround leading to:
Entrance Hall - Having stairs to first floor.
Landing - Having radiator and stairs to the second floor.
Living Room - 4.62m x 3.30m (15'1" x 10'9") - Having two double glazed windows to front and one to side, radiator.
Kitchen - 2.51m x 2.46m (8'2" x 8'0") - Having a range of wall and base units with work surfaces over, stainless steel single drainer sink unit, inset ceramic hob with cooker hood over, built-in oven, plumbing for washing machine, double glazed window and Ideal boiler supplying radiator central heating and domestic hot water circulation.
Bedroom Two - 3.28m x 2.87m narrowing to 1.7m (10'9" x 9'4" narr - Having radiator and double glazed window to rear.
Bathroom - Having panelled bath with mixer shower over, low level WC and wash hand basin.
On The Second Floor - Landing area.
Bedroom One - 4.67m x 2.84m (15'3" x 9'3") - Having dormer double glazed window to front, radiator, double glazed window to side and door to:
En-Suite Shower Room - Having shower cubicle with mixer shower, low level WC, wash hand basin and stainless steel ladder towel rail.
Agents Note - All mains are believed to be connected.
Gas fire radiator central heating.
Tenure: Leasehold 999 year lease commenced 1st January 2008.
Please enquire of agent for Management charges, Ground Rent and Building Insurance.