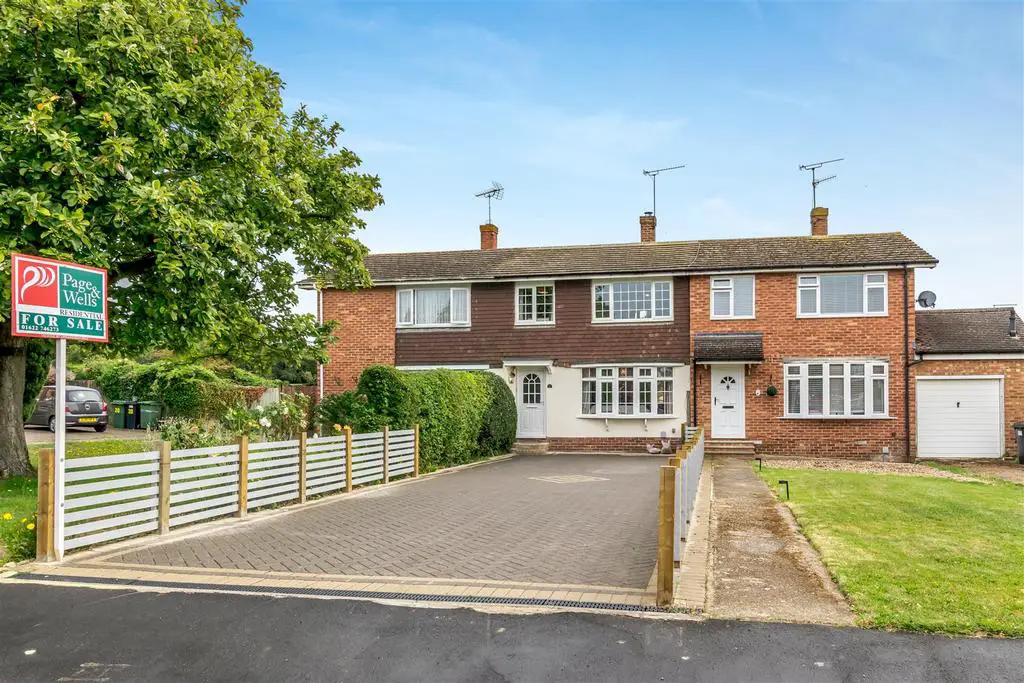
House For Sale £375,000
*GUIDE PRICE £375,000 - £40,000*EXPLORE THE VIRTUAL TOUR*SPACIOUS THREE-BEDROOM FAMILY RESIDENCE WITH GENEROUS OFF-ROAD PARKING, SET IN A PEACEFUL CUL-DE-SAC WITHIN THE HIGHLY DESIRABLE YALDING VILLAGE
Discover this fabulous family residence, nestled in a tranquil cul-de-sac within the charming Yalding village. Yalding, a highly sought-after village, rests approximately 5 miles southwest of Maidstone. The village boasts superb local amenities, while the nearby county town offers an extensive variety of shopping, educational, and social conveniences. The Paddock Wood mainline station, merely 10-15 minutes away, provides regular services to London Charing Cross.
This excellent home has been enhanced by the current owner and features spacious and versatile living spaces over two floors. To the ground floor there is an entrance hall leading to a lounge adorned with a fireplace and elegant limestone surround, complemented by oak flooring. Additionally, a playroom, a dining room with a new roof backed by a 10-year guarantee and French doors opening onto the garden, a well-appointed kitchen with fitted units and skylight, and a utility area. A conservatory completes this level. The first floor accommodates three generously sized bedrooms and a family bathroom.
Outside, the current owner has bloc paved and fenced the driveway to offer abundant parking. The well-maintained rear garden is a retreat, featuring a new decked seating area, flourishing borders, and convenient rear access leading to an en-bloc garage, which benefits from a new door.
Given its exceptional attributes, this fabulous family home is sure to attract significant attention. Waste no time and get in touch with Page and Wells Loose Office today to secure your viewing appointment and avoid disappointment.
Ground Floor -
Lounge - 4.45m x 3.97m (14'7" x 13'0") -
Kitchen - 4.77m x 2.51m (15'7" x 8'2") -
Dining Room - 2.58m x 2.37m (8'5" x 7'9") -
Playroom - 2.79m x 2.64m (9'2 x 8'8) -
Conservatory - 3.50m x 2.51m (11'5" x 8'2") -
First Floor -
Bedroom 1 - 3.44m x 3.17m (11'3" x 10'4") -
Bedroom 2 - 3.44m x 2.74m (11'3" x 8'11") -
Bedroom 3 - 2.27m x 1.91m (7'5" x 6'3") -
Family Bathroom -
Externally -
Bloc Paved Driveway To Front -
Neatly Enclosed Garden To Rear -
Garage En-Bloc -
Discover this fabulous family residence, nestled in a tranquil cul-de-sac within the charming Yalding village. Yalding, a highly sought-after village, rests approximately 5 miles southwest of Maidstone. The village boasts superb local amenities, while the nearby county town offers an extensive variety of shopping, educational, and social conveniences. The Paddock Wood mainline station, merely 10-15 minutes away, provides regular services to London Charing Cross.
This excellent home has been enhanced by the current owner and features spacious and versatile living spaces over two floors. To the ground floor there is an entrance hall leading to a lounge adorned with a fireplace and elegant limestone surround, complemented by oak flooring. Additionally, a playroom, a dining room with a new roof backed by a 10-year guarantee and French doors opening onto the garden, a well-appointed kitchen with fitted units and skylight, and a utility area. A conservatory completes this level. The first floor accommodates three generously sized bedrooms and a family bathroom.
Outside, the current owner has bloc paved and fenced the driveway to offer abundant parking. The well-maintained rear garden is a retreat, featuring a new decked seating area, flourishing borders, and convenient rear access leading to an en-bloc garage, which benefits from a new door.
Given its exceptional attributes, this fabulous family home is sure to attract significant attention. Waste no time and get in touch with Page and Wells Loose Office today to secure your viewing appointment and avoid disappointment.
Ground Floor -
Lounge - 4.45m x 3.97m (14'7" x 13'0") -
Kitchen - 4.77m x 2.51m (15'7" x 8'2") -
Dining Room - 2.58m x 2.37m (8'5" x 7'9") -
Playroom - 2.79m x 2.64m (9'2 x 8'8) -
Conservatory - 3.50m x 2.51m (11'5" x 8'2") -
First Floor -
Bedroom 1 - 3.44m x 3.17m (11'3" x 10'4") -
Bedroom 2 - 3.44m x 2.74m (11'3" x 8'11") -
Bedroom 3 - 2.27m x 1.91m (7'5" x 6'3") -
Family Bathroom -
Externally -
Bloc Paved Driveway To Front -
Neatly Enclosed Garden To Rear -
Garage En-Bloc -