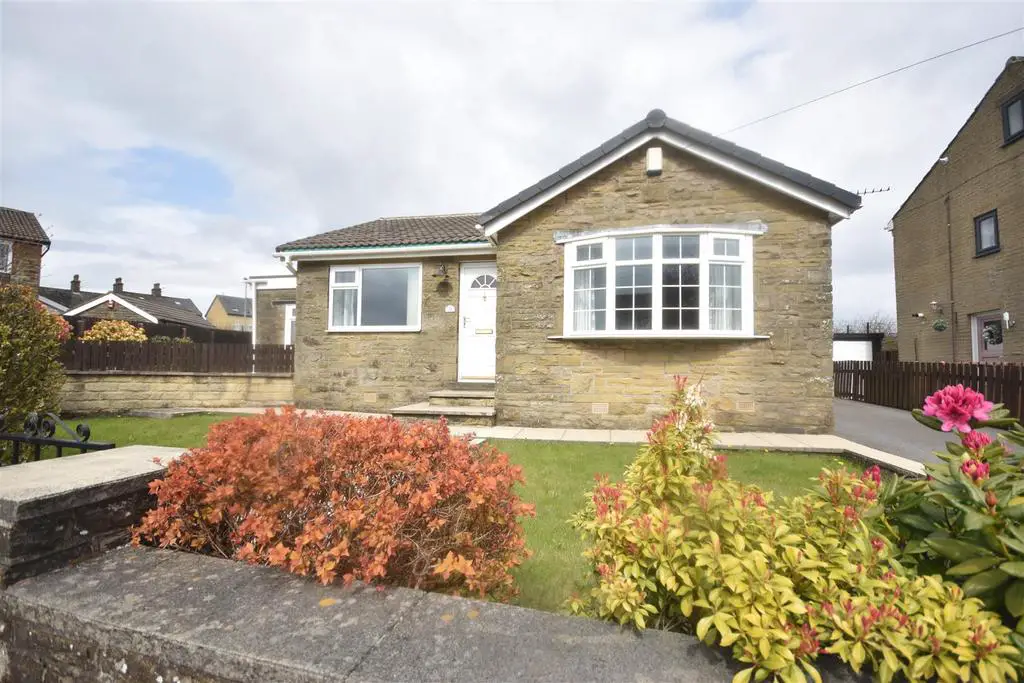
House For Sale £250,000
* CHAIN FREE * Well presented DETACHED BUNGALOW boasting THREE DOUBLE BEDROOMS, lounge, dining room and CONSERVATORY leading to rear garden. Having a DETACHED GARAGE, driveway offering parking and GARDENS TO THREE SIDES. This property is located in a cul-de-sac and will appeal to a variety of different purchasers.
Property Description - * CHAIN FREE * Well presented DETACHED BUNGALOW boasting THREE DOUBLE BEDROOMS, lounge, dining room and CONSERVATORY leading to rear garden. Having a DETACHED GARAGE, driveway offering parking and GARDENS TO THREE SIDES. This property is located in a cul-de-sac and will appeal to a variety of different purchasers.
Entrance Hallway - Door to the front, loft access, tiled flooring and a radiator.
Lounge - 3.76m x 4.57m (12'4 x 15) - UPVC double glazed window to the front, laminate flooring, radiator and feature fireplace.
Dining Room - 2.74m x 3.45m (9 x 11'4) - Patio door to the rear which allows access to the conservatory, radiator and tiled flooring.
Conservatory - 2.67m x 2.67m (8'9 x 8'9) - UPVC double glazed door to the rear, wall lighting.
Inner Hallway - Useful storage that houses the central heating boiler.
Kitchen - 2.74m x 3.10m (9' x 10'2) - Fitted with a range of wall and base units, contrasting work surfaces, complementary splashback tiling, inset sink and drainer, fitted electric oven, gas hob with extractor above, plumbing for an automatic washing machine and dishwasher, tiled flooring, radiator, UPVC double glazed window to the rear and door to the side.
Bedroom One - 3.33m x 2.72m (10'11 x 8'11) - Master bedroom with a UPVC double glazed window to the front, radiator and laminate flooring.
Bedroom Two - 2.46m x 4.39m (8'1 x 14'5) - UPVC double glazed window to the front & side and a radiator.
Bedroom Three - 3.23m x 2.46m (10'7 x 8'1) - UPVC double glazed window to the rear, radiator and laminate flooring.
Bathroom - 2.03m x 2.13m (6'8 x 7) - Fitted with a modern shower cubicle, low flush WC, wash hand basin set in a vanity storage. unit, central heated towel rail, tiled flooring and walls, UPVC double glazed window to the rear.
Exterior - Gated driveway to the side leading to a detached garage, low maintenance patio gardens to three side with raised borders and mature lawns to the front.
Property Description - * CHAIN FREE * Well presented DETACHED BUNGALOW boasting THREE DOUBLE BEDROOMS, lounge, dining room and CONSERVATORY leading to rear garden. Having a DETACHED GARAGE, driveway offering parking and GARDENS TO THREE SIDES. This property is located in a cul-de-sac and will appeal to a variety of different purchasers.
Entrance Hallway - Door to the front, loft access, tiled flooring and a radiator.
Lounge - 3.76m x 4.57m (12'4 x 15) - UPVC double glazed window to the front, laminate flooring, radiator and feature fireplace.
Dining Room - 2.74m x 3.45m (9 x 11'4) - Patio door to the rear which allows access to the conservatory, radiator and tiled flooring.
Conservatory - 2.67m x 2.67m (8'9 x 8'9) - UPVC double glazed door to the rear, wall lighting.
Inner Hallway - Useful storage that houses the central heating boiler.
Kitchen - 2.74m x 3.10m (9' x 10'2) - Fitted with a range of wall and base units, contrasting work surfaces, complementary splashback tiling, inset sink and drainer, fitted electric oven, gas hob with extractor above, plumbing for an automatic washing machine and dishwasher, tiled flooring, radiator, UPVC double glazed window to the rear and door to the side.
Bedroom One - 3.33m x 2.72m (10'11 x 8'11) - Master bedroom with a UPVC double glazed window to the front, radiator and laminate flooring.
Bedroom Two - 2.46m x 4.39m (8'1 x 14'5) - UPVC double glazed window to the front & side and a radiator.
Bedroom Three - 3.23m x 2.46m (10'7 x 8'1) - UPVC double glazed window to the rear, radiator and laminate flooring.
Bathroom - 2.03m x 2.13m (6'8 x 7) - Fitted with a modern shower cubicle, low flush WC, wash hand basin set in a vanity storage. unit, central heated towel rail, tiled flooring and walls, UPVC double glazed window to the rear.
Exterior - Gated driveway to the side leading to a detached garage, low maintenance patio gardens to three side with raised borders and mature lawns to the front.
