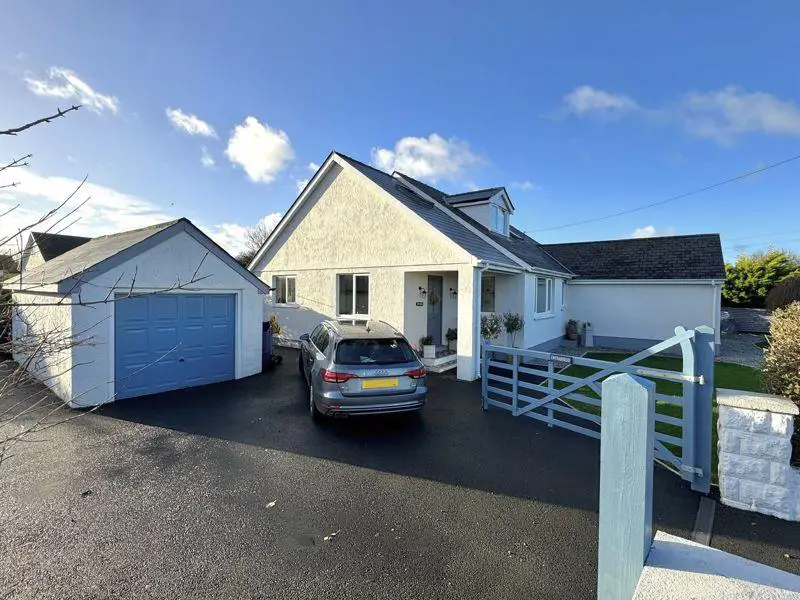
House For Sale £495,000
Attractive and well-appointed dormer bungalow located within the popular seaside village of Trearddur Bay on the beautiful Isle of Anglesey, set approximately half a mile from a stunning beach and a variety of popular restaurants, shops and services. Boasting a generous plot, this property offers off road parking, garage space, and a garden space to the front. Internally, this well presented property consists of a spacious kitchen/dining room, utility space, living room, bathroom, and 4 bedrooms (with one en-suite shower room off of bedroom 1). An excellent opportunity to secure a spacious family home in a lovely part of the island. Trearddur Bay is regarded as one of Anglesey's most favoured coastal villages, offering a range of amenities which includes several pubs/eateries, convenient shops, 9 & 18 hole golf course, beautiful beaches and breath-taking coastal walks as well as being approx.1.3 miles from the A55 expressway for rapid commuting. For additional shops and services, the port town of Holyhead is only a short drive away and provides a variety of services in the nearby out of town retail park.
Ground Floor
Entrance Vestibule
uPVC double glazed window to side, radiator to front, door to:
Kitchen/Dining Room - 27' 7'' x 12' 8'' (8.40m x 3.85m)
Spacious room fitted with a matching range of base and eye level units with worktop space over, Belfast sink with mixer tap, integrated dishwasher, kitchen island, uPVC windows to rear, side and front, two radiators, doors to:
Utility - 9' 7'' x 7' 10'' (2.91m x 2.4m)
Fitted with a matching range of base and eye level units with worktop space over, sink unit with mixer tap, plumbing for washing machine, space for tumble dryer, space for fridge/freezer, uPVC double glazed window to side, radiator, door to the rear of the property.
Hallway
uPVC window to front, stairs to first floor, doors to:
Living Room - 18' 8'' x 14' 1'' (5.69m x 4.29m)
Long living room with uPVC double glazed window to the front, fireplace with log/coal burner installed, radiator to the side, door to:
Storage
Storage room with two single glazed frosted windows to side, potential to be converted into further living space.
Bathroom
Fitted with three piece suite comprising bath with shower over, pedestal wash hand basin and low-level WC, two uPVC double glazed, frosted windows to rear, heated towel rail.
Bedroom 3 - 14' 0'' x 11' 10'' (4.26m x 3.60m)
uPVC double glazed window to side, fitted storage cupboard, radiator to side
Bedroom 4 - 11' 1'' x 10' 9'' (3.38m x 3.28m)
uPVC double glazed window to side, radiator
First Floor
Landing
Skylight, fitted in eaves storage, doors to:
Bedroom 1 - 14' 7'' x 12' 8'' (4.45m x 3.87m)
Restricted head height, uPVC double glazed window to front, radiator, door to:
En-suite Shower Room
Fitted with three piece suite comprising tiled shower cubicle with shower over, wash hand basin with cupboard and storage under and low-level WC, two skylights, radiator.Restricted head height
Bedroom 2 - 16' 5'' x 14' 0'' (5.00m x 4.26m)
uPVC double glazed window to side, fitted storage cupboards, radiator to side. Restricted head height.
Outside
To the front of the property is gated access to the driveway and garage. To the right of this is then the lawned area, which follows on to a small path that wraps around the perimeter of the property.
Council Tax Band: E
Tenure: Freehold
Ground Floor
Entrance Vestibule
uPVC double glazed window to side, radiator to front, door to:
Kitchen/Dining Room - 27' 7'' x 12' 8'' (8.40m x 3.85m)
Spacious room fitted with a matching range of base and eye level units with worktop space over, Belfast sink with mixer tap, integrated dishwasher, kitchen island, uPVC windows to rear, side and front, two radiators, doors to:
Utility - 9' 7'' x 7' 10'' (2.91m x 2.4m)
Fitted with a matching range of base and eye level units with worktop space over, sink unit with mixer tap, plumbing for washing machine, space for tumble dryer, space for fridge/freezer, uPVC double glazed window to side, radiator, door to the rear of the property.
Hallway
uPVC window to front, stairs to first floor, doors to:
Living Room - 18' 8'' x 14' 1'' (5.69m x 4.29m)
Long living room with uPVC double glazed window to the front, fireplace with log/coal burner installed, radiator to the side, door to:
Storage
Storage room with two single glazed frosted windows to side, potential to be converted into further living space.
Bathroom
Fitted with three piece suite comprising bath with shower over, pedestal wash hand basin and low-level WC, two uPVC double glazed, frosted windows to rear, heated towel rail.
Bedroom 3 - 14' 0'' x 11' 10'' (4.26m x 3.60m)
uPVC double glazed window to side, fitted storage cupboard, radiator to side
Bedroom 4 - 11' 1'' x 10' 9'' (3.38m x 3.28m)
uPVC double glazed window to side, radiator
First Floor
Landing
Skylight, fitted in eaves storage, doors to:
Bedroom 1 - 14' 7'' x 12' 8'' (4.45m x 3.87m)
Restricted head height, uPVC double glazed window to front, radiator, door to:
En-suite Shower Room
Fitted with three piece suite comprising tiled shower cubicle with shower over, wash hand basin with cupboard and storage under and low-level WC, two skylights, radiator.Restricted head height
Bedroom 2 - 16' 5'' x 14' 0'' (5.00m x 4.26m)
uPVC double glazed window to side, fitted storage cupboards, radiator to side. Restricted head height.
Outside
To the front of the property is gated access to the driveway and garage. To the right of this is then the lawned area, which follows on to a small path that wraps around the perimeter of the property.
Council Tax Band: E
Tenure: Freehold
