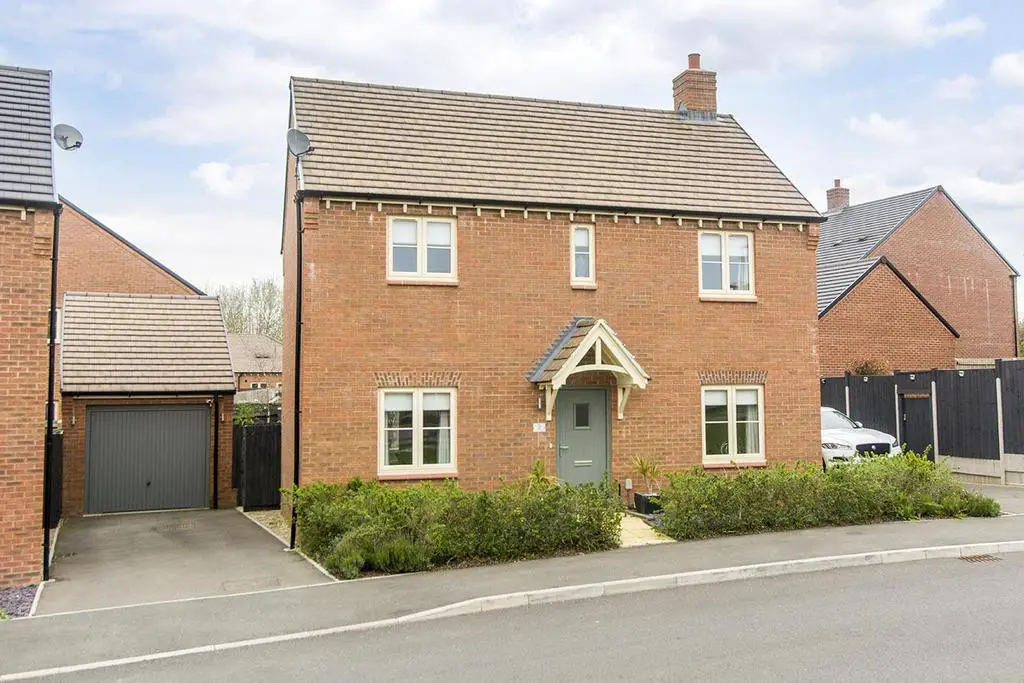
House For Sale £375,000
Adams & Jones are delighted to offer for sale this spacious three bedroom detached property which is located on the popular 'Kingsbury Park' development in Lutterworth, this recently constructed Mulberry Home is presented in immaculate order throughout the two storey accommodation. In brief the accommodation includes a warm and welcoming entrance hall, ground floor WC, lounge with patio doors opening into the garden, an open plan kitchen dining room with various fitted appliances, utility room, a family bathroom, three double bedrooms and the master includes an en suite shower room. Outside you will find there is a generous driveway providing off road parking and leading to a single detached garage, whilst the rear garden includes a paved patio and a lawn with shrub borders.
Entrance Hall - 1.96m x 1.68m (6'05 x 5'06) - The hall is accessed via composite front door . Radiator. Ceramic floor tiles. Stairs rising to the first floor.
Cloakroom - 1.45m x 0.94m (4'09 x 3'01) - Fitted with a low level WC, hand wash basin, radiator and ceramic floor tiles.
Lounge - 5.72m x 3.12m (18'09 x 10'03) - The spacious lounge has a window to the front elevation and a set of French doors open into the rear garden. Two radiators. Television point.
Utility - 1.80m x 1.96m (5'11 x 6'05) - Double glazed back door, ceramic floor tiles, stainless steel sink unit, space for a washing machine and tumble dryer, radiator.
Dining Kitchen - 2.87m x 9.07m (9'05 x 29'09) - This spacious dining kitchen has dual aspect windows to front and rear, a set of French doors open into the garden, two radiators, ceramic floor tiles, breakfast bar seating area, cream cabinets with complimenting surfaces. Bosch Oven, gas hob and extractor fan. Integral dishwasher & fridge freezer and a stainless steel one and half sink unit.
Landing - 3.00m x 1.85m (9'10 x 6'01) - Galleried landing, loft access, storage cupboard.
Bedroom One - 4.39m x 3.18m (14'05 x 10'05) - A double bedroom with a window to rear and a radiator.
En-Suite - 1.17m x 2.54m (3'10 x 8'04) - Fitted with a low flush WC, hand wash basin, shower enclosure, ceramic wall tiles, heated towel rail and an obscure glazed window .
Bedroom Two - 2.87m x 3.00m (9'05 x 9'10) - A double bedroom with a window to the front aspect and a radiator.
Bedroom Three - 3.00m x 2.72m (9'10 x 8'11) - A double bedroom with a window to the rear aspect and a radiator.
Bathroom - 2.26m x 1.68m (7'05 x 5'06) - Fitted with a low level WC, hand wash basin, bath with shower & screen, chrome heated towel rail and ceramic wall tiles.
Garage - A single garage with power & light and an up & over door.
Garden - The landscaped garden is mainly laid to lawn with a paved patio seating area and well stocked shrub borders. A gate leads to the drive and garage.
Garden Picture Two -
Outside & Parking - A drive provides ample off road parking which leads to the single garage.
Entrance Hall - 1.96m x 1.68m (6'05 x 5'06) - The hall is accessed via composite front door . Radiator. Ceramic floor tiles. Stairs rising to the first floor.
Cloakroom - 1.45m x 0.94m (4'09 x 3'01) - Fitted with a low level WC, hand wash basin, radiator and ceramic floor tiles.
Lounge - 5.72m x 3.12m (18'09 x 10'03) - The spacious lounge has a window to the front elevation and a set of French doors open into the rear garden. Two radiators. Television point.
Utility - 1.80m x 1.96m (5'11 x 6'05) - Double glazed back door, ceramic floor tiles, stainless steel sink unit, space for a washing machine and tumble dryer, radiator.
Dining Kitchen - 2.87m x 9.07m (9'05 x 29'09) - This spacious dining kitchen has dual aspect windows to front and rear, a set of French doors open into the garden, two radiators, ceramic floor tiles, breakfast bar seating area, cream cabinets with complimenting surfaces. Bosch Oven, gas hob and extractor fan. Integral dishwasher & fridge freezer and a stainless steel one and half sink unit.
Landing - 3.00m x 1.85m (9'10 x 6'01) - Galleried landing, loft access, storage cupboard.
Bedroom One - 4.39m x 3.18m (14'05 x 10'05) - A double bedroom with a window to rear and a radiator.
En-Suite - 1.17m x 2.54m (3'10 x 8'04) - Fitted with a low flush WC, hand wash basin, shower enclosure, ceramic wall tiles, heated towel rail and an obscure glazed window .
Bedroom Two - 2.87m x 3.00m (9'05 x 9'10) - A double bedroom with a window to the front aspect and a radiator.
Bedroom Three - 3.00m x 2.72m (9'10 x 8'11) - A double bedroom with a window to the rear aspect and a radiator.
Bathroom - 2.26m x 1.68m (7'05 x 5'06) - Fitted with a low level WC, hand wash basin, bath with shower & screen, chrome heated towel rail and ceramic wall tiles.
Garage - A single garage with power & light and an up & over door.
Garden - The landscaped garden is mainly laid to lawn with a paved patio seating area and well stocked shrub borders. A gate leads to the drive and garage.
Garden Picture Two -
Outside & Parking - A drive provides ample off road parking which leads to the single garage.