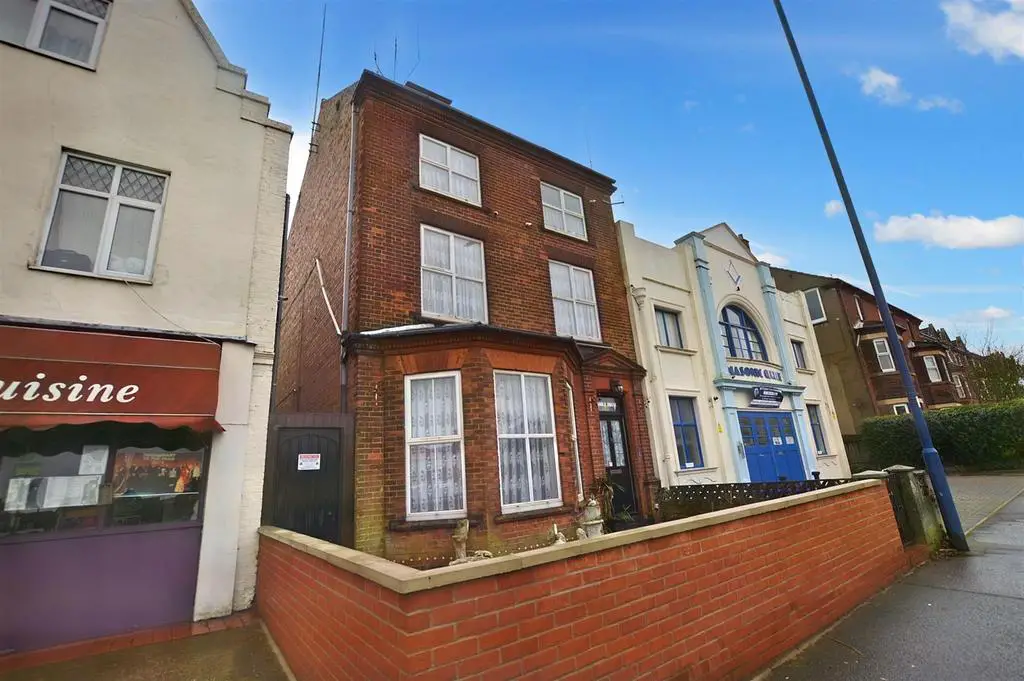
House For Sale £395,000
VIEWINGS FROM 2nd JANUARY. Offered with no onward chain is this substantial dwelling constructed as a detached property but currently abutting the neighbouring property. Located just a stone's throw from the Town Centre and close to both bus and rail services, this would provide an excellent, well-proportioned family home.
The property has off-road parking at the rear and would benefit from some updating, but this is reflected in the Guide Price.
Entrance Hall - Part glazed entrance door with stained glass name panel above, service meter cupboard, radiator, ornate archway, stairs to first floor with understairs store cupboard.
Sitting Room - Wide bay window to front aspect, radiator, feature fireplace with ornate timber surround.
Dining Room - Glazed French doors to rear garden, radiator, TV aerial point, feature period fireplace with open fire if required.
Kitchen - Fitted with a range of white base and wall cupboards with laminated work surfaces and tiled splashbacks, built in breakfast bar, built in double oven and inset hob, provision for dishwasher, inset sink unit, window to rear, access to roof space. Door to:
Utility Room - Further range of base units with work surfaces and inset sink unit. Provision for washing machine, radiator, window and door to rear. Floor mounted gas boiler (gas supply currently disconnected). Door to:
Shower Room - Two radiators, shower tray, pedestal wash basin, close coupled w.c., tiled floor, part tiled walls.
First Floor Landing - Stairs to second floor with understairs store cupboard, radiator.
Bedroom 1 - Window to rear, radiator, range of fitted bedroom furniture.
Bedroom 2 - Window to front aspect, radiator, fitted wardrobe cupboard.
Bedroom 7 - Window to front aspect, radiator.
Bathroom - Period style, roll top bath, window to rear, partially tiled walls, radiator, provision for shower and wash basin.
Separate W.C. - Low level w.c., window to side apsect. Tiled walls.
Second Floor Landing - Radiator, access to fully boarded roof space with Velux window providing views to the sea..
Bedroom 3 - Radiator, window to rear aspect.
Bedroom 4 - Radiator, window to front aspect.
Bedroom 5 - Radiator, window to rear aspect.
Bedroom 6/Office - Radiator, window to front aspect, fitted Dexion shelving.
Outside - To the front of the property is a small walled garden area. A side access leads to the rear garden. There is a further vehicular access to the property via Sadlers Lane at the rear. This provides access to the covered parking area (with space for up to four vehicles) and the enclosed rear garden with covered patio.
Agents Note - The property is freehold, has mains electricity, water and drainage connected. Gas is available but currently disconnected. The property has a Council Tax Rating of Band E.
The property has off-road parking at the rear and would benefit from some updating, but this is reflected in the Guide Price.
Entrance Hall - Part glazed entrance door with stained glass name panel above, service meter cupboard, radiator, ornate archway, stairs to first floor with understairs store cupboard.
Sitting Room - Wide bay window to front aspect, radiator, feature fireplace with ornate timber surround.
Dining Room - Glazed French doors to rear garden, radiator, TV aerial point, feature period fireplace with open fire if required.
Kitchen - Fitted with a range of white base and wall cupboards with laminated work surfaces and tiled splashbacks, built in breakfast bar, built in double oven and inset hob, provision for dishwasher, inset sink unit, window to rear, access to roof space. Door to:
Utility Room - Further range of base units with work surfaces and inset sink unit. Provision for washing machine, radiator, window and door to rear. Floor mounted gas boiler (gas supply currently disconnected). Door to:
Shower Room - Two radiators, shower tray, pedestal wash basin, close coupled w.c., tiled floor, part tiled walls.
First Floor Landing - Stairs to second floor with understairs store cupboard, radiator.
Bedroom 1 - Window to rear, radiator, range of fitted bedroom furniture.
Bedroom 2 - Window to front aspect, radiator, fitted wardrobe cupboard.
Bedroom 7 - Window to front aspect, radiator.
Bathroom - Period style, roll top bath, window to rear, partially tiled walls, radiator, provision for shower and wash basin.
Separate W.C. - Low level w.c., window to side apsect. Tiled walls.
Second Floor Landing - Radiator, access to fully boarded roof space with Velux window providing views to the sea..
Bedroom 3 - Radiator, window to rear aspect.
Bedroom 4 - Radiator, window to front aspect.
Bedroom 5 - Radiator, window to rear aspect.
Bedroom 6/Office - Radiator, window to front aspect, fitted Dexion shelving.
Outside - To the front of the property is a small walled garden area. A side access leads to the rear garden. There is a further vehicular access to the property via Sadlers Lane at the rear. This provides access to the covered parking area (with space for up to four vehicles) and the enclosed rear garden with covered patio.
Agents Note - The property is freehold, has mains electricity, water and drainage connected. Gas is available but currently disconnected. The property has a Council Tax Rating of Band E.
Houses For Sale Cromer Road
Houses For Sale Sadlers lane
Houses For Sale Holway Road
Houses For Sale Suffolk Road
Houses For Sale Marriotts Way
Houses For Sale Station Road
Houses For Sale Norfolk Road
Houses For Sale Station Approach
Houses For Sale Saint Peter's Road
Houses For Sale Church Street
Houses For Sale Alexandra Road
Houses For Sale Waterbank Road
Houses For Sale Sadlers lane
Houses For Sale Holway Road
Houses For Sale Suffolk Road
Houses For Sale Marriotts Way
Houses For Sale Station Road
Houses For Sale Norfolk Road
Houses For Sale Station Approach
Houses For Sale Saint Peter's Road
Houses For Sale Church Street
Houses For Sale Alexandra Road
Houses For Sale Waterbank Road
