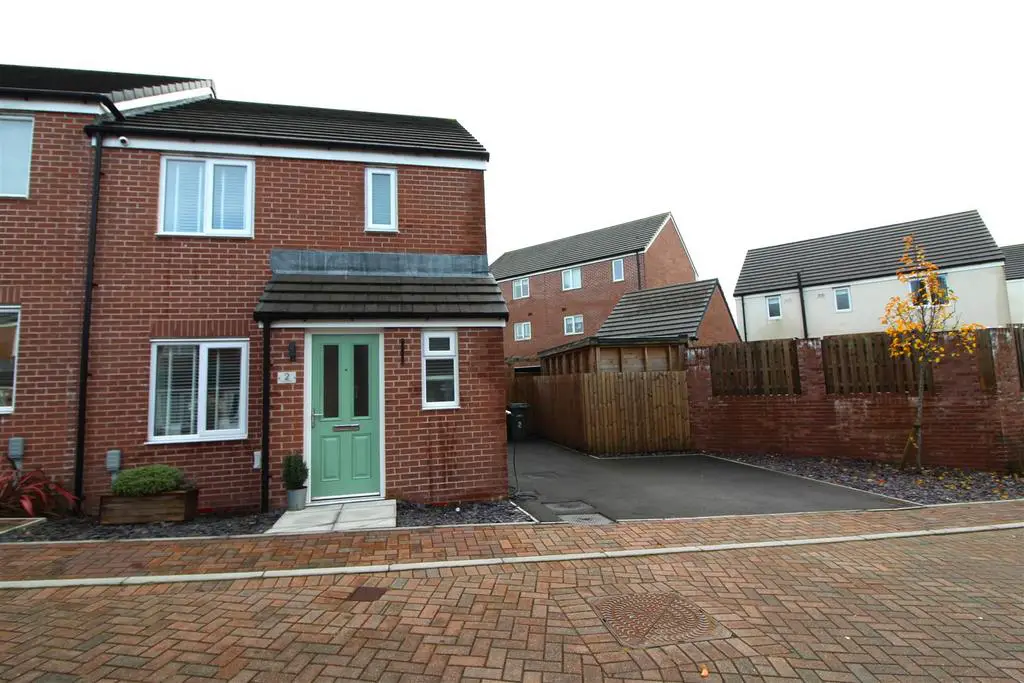
House For Sale £230,000
A modern semi detached property located in a cul de sac position the village of Oakdale built in 2019. The accommodation offers entrance hall, cloakroom/WC lounge, spacious kitchen/dining room with built in appliances and French doors, three bedrooms and first floor bathroom/WC. Outside the corner plot offers a rear enclosed garden with garden room/office, three parking spaces and open plan front garden. Viewing highly recommended to fully appreciate the location and accommodation. Offered for sale chain free.
Entrance Hall - Double glazed entrance door, painted finish to walls and ceiling, luxury vinyl flooring, stairs leading to first floor accommodation, radiator.
Cloakroom/Wc - Double glazed window to front aspect with obscured glass, painted finish to walls and ceiling, spot lighting, low level WC, wash hand basin, luxury vinyl flooring, radiator.
Lounge - 3.67 max x 4.38 (12'0" max x 14'4") - Double glazed window to front aspect, painted finish to walls and ceiling, radiators, understairs storage cupboard, aerial box for satellite television.
Kitchen/Dining Room - 4.65 x 2.74 (15'3" x 8'11") - Double glazed window to rear aspect, painted finish to walls and ceiling, modern base and wall units, bowl and a half stainless steel single drainer sink with mixer tap, tiled splash backs, gas hob, electric oven, extractor hood, built in fridge/freezer, built in dishwasher and washing machine, tiled flooring, radiator, space for dining room, double glazed french doors leading to rear garden.
Landing - Painted finish to walls and ceiling, access to loft, shelved linen cupboard.
Bedroom One - 3.59 x 2.90 (11'9" x 9'6") - Double glazed window to front aspect, painted finish to walls and ceiling, over stairs storage cupboard, radiator.
En-Suite - Double glazed window to front aspect with obscured glass, painted finish to ceiling, painted and tiled finish to walls, shower enclosure, low level WC, wash hand basin, luxury vinyl flooring.
Bedroom Two - 2.78 x 2.32 (9'1" x 7'7") - Double glazed window to rear aspect, painted finish to walls and ceiling, radiator.
Bedroom Three - 1.81 x 2.34 (5'11" x 7'8") - Double glazed window to rear aspect, painted finish to walls and ceiling, radiator.
Bathroom - 1.79 x 1.82 (5'10" x 5'11") - Painted finish to walls and ceiling, tiled splash backs, panel bath, pedestal wash hand basin, low level WC, luxury vinyl flooring, radiator.
Outside -
Open Plan Front Garden - Front garden with slate chippings, paved path to front door, gated access to rear garden.
Rear Garden - A low maintenance rear garden enclosed by high timber fencing with Indian stone paving, artificial grass, garden lighting, external power points and cold water tap.
Garden Room / Office - A lovely addition to the garden offering space for relaxation or office space, with double glazed French doors, painted finish to walls and ceiling, spot lighting, power and light.
Off Road Parking - Off road parking avaiable for three cars located to the side of the property. There is additional space should a fourth parking space needs to be created.
Furniture - The home owners are willing to sell furniture if desired.
Entrance Hall - Double glazed entrance door, painted finish to walls and ceiling, luxury vinyl flooring, stairs leading to first floor accommodation, radiator.
Cloakroom/Wc - Double glazed window to front aspect with obscured glass, painted finish to walls and ceiling, spot lighting, low level WC, wash hand basin, luxury vinyl flooring, radiator.
Lounge - 3.67 max x 4.38 (12'0" max x 14'4") - Double glazed window to front aspect, painted finish to walls and ceiling, radiators, understairs storage cupboard, aerial box for satellite television.
Kitchen/Dining Room - 4.65 x 2.74 (15'3" x 8'11") - Double glazed window to rear aspect, painted finish to walls and ceiling, modern base and wall units, bowl and a half stainless steel single drainer sink with mixer tap, tiled splash backs, gas hob, electric oven, extractor hood, built in fridge/freezer, built in dishwasher and washing machine, tiled flooring, radiator, space for dining room, double glazed french doors leading to rear garden.
Landing - Painted finish to walls and ceiling, access to loft, shelved linen cupboard.
Bedroom One - 3.59 x 2.90 (11'9" x 9'6") - Double glazed window to front aspect, painted finish to walls and ceiling, over stairs storage cupboard, radiator.
En-Suite - Double glazed window to front aspect with obscured glass, painted finish to ceiling, painted and tiled finish to walls, shower enclosure, low level WC, wash hand basin, luxury vinyl flooring.
Bedroom Two - 2.78 x 2.32 (9'1" x 7'7") - Double glazed window to rear aspect, painted finish to walls and ceiling, radiator.
Bedroom Three - 1.81 x 2.34 (5'11" x 7'8") - Double glazed window to rear aspect, painted finish to walls and ceiling, radiator.
Bathroom - 1.79 x 1.82 (5'10" x 5'11") - Painted finish to walls and ceiling, tiled splash backs, panel bath, pedestal wash hand basin, low level WC, luxury vinyl flooring, radiator.
Outside -
Open Plan Front Garden - Front garden with slate chippings, paved path to front door, gated access to rear garden.
Rear Garden - A low maintenance rear garden enclosed by high timber fencing with Indian stone paving, artificial grass, garden lighting, external power points and cold water tap.
Garden Room / Office - A lovely addition to the garden offering space for relaxation or office space, with double glazed French doors, painted finish to walls and ceiling, spot lighting, power and light.
Off Road Parking - Off road parking avaiable for three cars located to the side of the property. There is additional space should a fourth parking space needs to be created.
Furniture - The home owners are willing to sell furniture if desired.