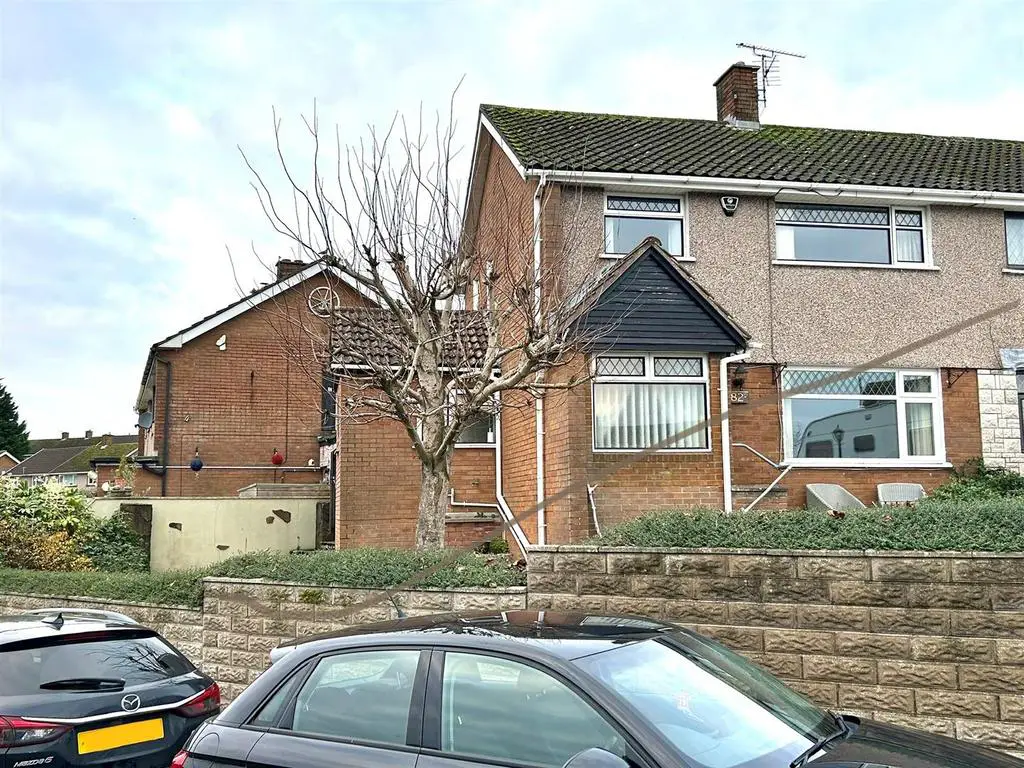
House For Sale £239,950
Knights are pleased to offer this well presented 3 bedroom semi-detached home being sold with no ongoing chain. Benefiting from gas central heating and double glazing with a larger than average wrap around plot garden. It has lovely views reaching the sea to the front elevation.
Accommodation briefly comprising of:- Porch, Living Room, Dining Room and Kitchen to the ground floor. Family bathroom, two Double Bedrooms and further Single bedroom to the first floor. Enclosed rear garden.
Entrance Porch - Via UPVC double glazed door. Power points. Fitted carpet. Double glass doors leading into:
Lounge - 6.93m x 3.38m (22'9 x 11'1) - UPVC double glazed window to front elevation with far reaching views. Coving to ceiling. Fire surround with marble hearth with electric fire in situ. Stairs rising to first floor. Radiator. T.V point. Fitted carpet.
Dining Room - 3.43m x 3.05m (11'3 x 10') - UPVC double glazed patio doors to rear elevation overlooking the garden. Coving to ceiling. Radiator. Fitted carpet.
Kitchen - 5.51m max x 2.77m (18'1 max x 9'1) - UPVC double glazed window to front, side and rear elevation. Range of fitted wall and base units with laminate worktops over. One and half sink and drainer with mixer tap over. Built in oven with electric hob and extractor fan over. Space and plumbing for washing machine and tumble dryer. Spotlights to ceiling. Tiling to dado height. Tiling to floor. Door to rear elevation giving access to the garden.
First Floor Landing - UPVC double glazed window to side elevation. Access to loft with drop down ladder. Radiator. Fitted carpet.
Bedroom One - 4.47m max x 2.97m (14'8 max x 9'9) - UPVC double glazed window to rear elevation. Built in cupboard for storage. Radiator. Fitted carpet.
Bedroom Two - 4.55m max x 3.02m (14'11 max x 9'11) - UPVC double glazed window to front elevation with far reaching sea views. Fitted wardrobes with overhead storage. Radiator. Fitted carpet.
Bedroom Three - 3.12m x 1.98m (10'3 x 6'6) - UPVC double glazed window to front elevation with far reaching sea views. Radiator. Fitted carpet.
Bathroom - UPVC double glazed obscure windows to rear and side elevation. Suite comprising of shower cubicle, wash hand basin and low level w.c. Built in vanity units. Tiling to splash back areas. Radiator.
Outside Front - Enclosed with brick walls and wrought iron gates providing off road parking. Maidly laid to block paving, mature trees and stone chippings. Beautiful wrap around garden with wrought iron gate giving access to the rear garden.
Outside Rear - Enclosed with brick walls with slight tiered garden laid with patio slabs.
Accommodation briefly comprising of:- Porch, Living Room, Dining Room and Kitchen to the ground floor. Family bathroom, two Double Bedrooms and further Single bedroom to the first floor. Enclosed rear garden.
Entrance Porch - Via UPVC double glazed door. Power points. Fitted carpet. Double glass doors leading into:
Lounge - 6.93m x 3.38m (22'9 x 11'1) - UPVC double glazed window to front elevation with far reaching views. Coving to ceiling. Fire surround with marble hearth with electric fire in situ. Stairs rising to first floor. Radiator. T.V point. Fitted carpet.
Dining Room - 3.43m x 3.05m (11'3 x 10') - UPVC double glazed patio doors to rear elevation overlooking the garden. Coving to ceiling. Radiator. Fitted carpet.
Kitchen - 5.51m max x 2.77m (18'1 max x 9'1) - UPVC double glazed window to front, side and rear elevation. Range of fitted wall and base units with laminate worktops over. One and half sink and drainer with mixer tap over. Built in oven with electric hob and extractor fan over. Space and plumbing for washing machine and tumble dryer. Spotlights to ceiling. Tiling to dado height. Tiling to floor. Door to rear elevation giving access to the garden.
First Floor Landing - UPVC double glazed window to side elevation. Access to loft with drop down ladder. Radiator. Fitted carpet.
Bedroom One - 4.47m max x 2.97m (14'8 max x 9'9) - UPVC double glazed window to rear elevation. Built in cupboard for storage. Radiator. Fitted carpet.
Bedroom Two - 4.55m max x 3.02m (14'11 max x 9'11) - UPVC double glazed window to front elevation with far reaching sea views. Fitted wardrobes with overhead storage. Radiator. Fitted carpet.
Bedroom Three - 3.12m x 1.98m (10'3 x 6'6) - UPVC double glazed window to front elevation with far reaching sea views. Radiator. Fitted carpet.
Bathroom - UPVC double glazed obscure windows to rear and side elevation. Suite comprising of shower cubicle, wash hand basin and low level w.c. Built in vanity units. Tiling to splash back areas. Radiator.
Outside Front - Enclosed with brick walls and wrought iron gates providing off road parking. Maidly laid to block paving, mature trees and stone chippings. Beautiful wrap around garden with wrought iron gate giving access to the rear garden.
Outside Rear - Enclosed with brick walls with slight tiered garden laid with patio slabs.
