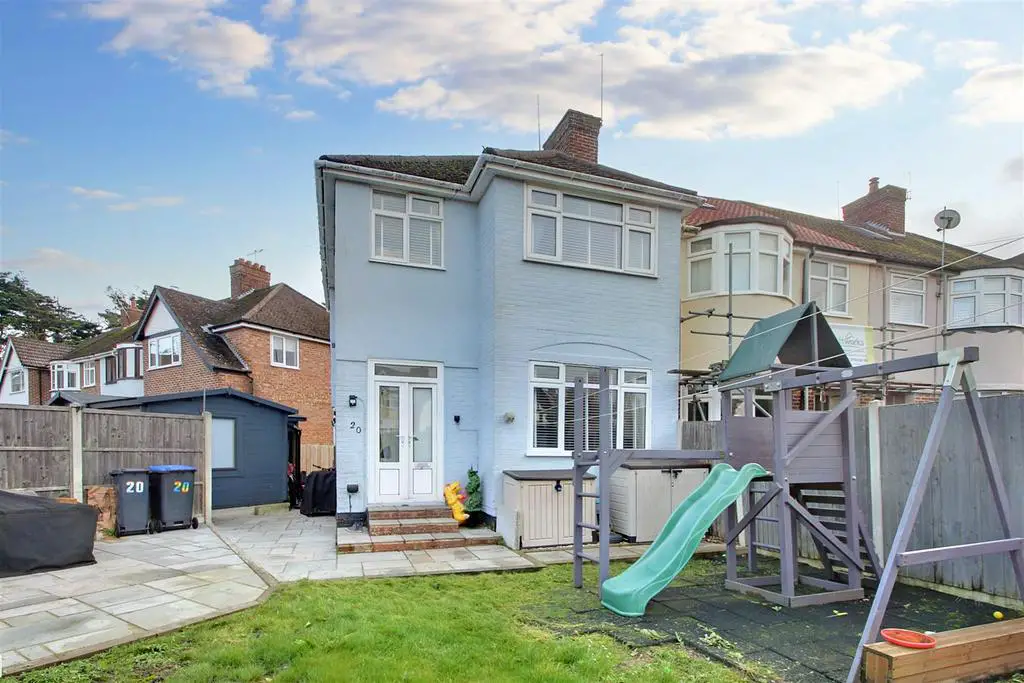
House For Sale £400,000
James & James Estate Agents are delighted to bring to the market this deceptively spacious and beautifully presented three bedroom end of terraced family home in this popular residential cul de sac close to Worthing Hospital.
In brief the accommodation comprises entrance porch, entrance hall, feature bay fronted lounge with open fire, modernised and refitted kitchen/breakfast room with breakfast bar with seating for three, three good size bedrooms and luxury refitted bath and shower room, and access to loft space from the spacious landing.
Externally there is a superb home cabin currently arranged as a physiotherapy suite with two areas, one for exercise and the other for treatments. Cabin visitors can access a W.C. attached to the main house without needing to go through the property.
The front garden has been landscaped and provides off road parking for two vehicles with areas of lawn and Indian sandstone patio. The rear garden is a particular feature of the property being laid predominately to shingle and Indian sandstone for ease of maintenance.
Other benefits include gas central heating and double glazing, and in our opinion internal viewing is considered essential to appreciate the overall size and condition of this beautiful home.
Located in East Worthing, the property is ideally situated with close proximity to popular schools such as St. Andrews and St. Davidsons, whilst East Worthing mainline railway station is close by giving great links to most major towns and cities. Worthing town centre with it's more comprehensive range of pedestrianised shopping facilities is approximately one mile distance. The hospital is also close by.
Outside Wc -
Double Glazed Entrance Porch -
Spacious Entrance Hall - 3.86m x 1.68m (12'8 x 5'6) -
Bay Fronted Lounge With Open Fire - 4.62m x 3.66m (15'2 x 12'0) -
Kitchen/Breakfast Room - 5.38m x 3.78m (17'8 x 12'5) -
Stairs To First Floor Landing -
Bedroom One - 3.68m x 2.87m (12'1 x 9'5) -
Bedroom Two - 3.35m x 3.66m (11'0 x 12'0) -
Bedroom Three - 2.59m x 1.98m (8'6 x 6'6) -
Luxury Fitted Family Bath & Shower Room - 2.51m x 2.03m (8'3 x 6'8) -
Boarded Loft Space -
Outside Timber Cabin With Private Front Door - main area 4.93m x 2.46m treatment room 2.74m x 2.3 -
Front Garden Laid To Lawn With Areas Of Indian San -
Off Road Parking For Two Vehicles -
Landscaped Rear Garden -
In brief the accommodation comprises entrance porch, entrance hall, feature bay fronted lounge with open fire, modernised and refitted kitchen/breakfast room with breakfast bar with seating for three, three good size bedrooms and luxury refitted bath and shower room, and access to loft space from the spacious landing.
Externally there is a superb home cabin currently arranged as a physiotherapy suite with two areas, one for exercise and the other for treatments. Cabin visitors can access a W.C. attached to the main house without needing to go through the property.
The front garden has been landscaped and provides off road parking for two vehicles with areas of lawn and Indian sandstone patio. The rear garden is a particular feature of the property being laid predominately to shingle and Indian sandstone for ease of maintenance.
Other benefits include gas central heating and double glazing, and in our opinion internal viewing is considered essential to appreciate the overall size and condition of this beautiful home.
Located in East Worthing, the property is ideally situated with close proximity to popular schools such as St. Andrews and St. Davidsons, whilst East Worthing mainline railway station is close by giving great links to most major towns and cities. Worthing town centre with it's more comprehensive range of pedestrianised shopping facilities is approximately one mile distance. The hospital is also close by.
Outside Wc -
Double Glazed Entrance Porch -
Spacious Entrance Hall - 3.86m x 1.68m (12'8 x 5'6) -
Bay Fronted Lounge With Open Fire - 4.62m x 3.66m (15'2 x 12'0) -
Kitchen/Breakfast Room - 5.38m x 3.78m (17'8 x 12'5) -
Stairs To First Floor Landing -
Bedroom One - 3.68m x 2.87m (12'1 x 9'5) -
Bedroom Two - 3.35m x 3.66m (11'0 x 12'0) -
Bedroom Three - 2.59m x 1.98m (8'6 x 6'6) -
Luxury Fitted Family Bath & Shower Room - 2.51m x 2.03m (8'3 x 6'8) -
Boarded Loft Space -
Outside Timber Cabin With Private Front Door - main area 4.93m x 2.46m treatment room 2.74m x 2.3 -
Front Garden Laid To Lawn With Areas Of Indian San -
Off Road Parking For Two Vehicles -
Landscaped Rear Garden -
