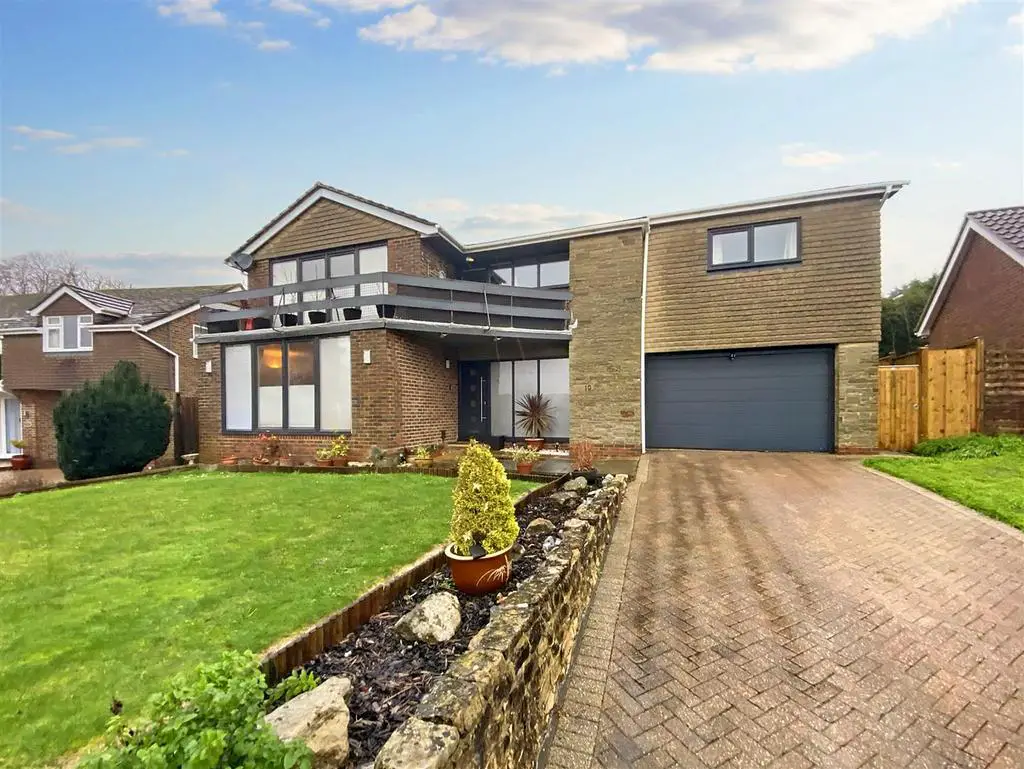
House For Sale £700,000
James & James Estate Agents are delighted to bring to the market this detached handsome residence in favoured Charmandean.
The accommodation in brief comprises spacious entrance hall with South facing lounge and French doors opening onto the dining room. There is a kitchen, ground floor utility room and double garage. To the first floor, the master bedroom boasts a balcony and an en-suite, and there are three further good size bedrooms and a family bathroom.
Externally the rear garden is predominately laid to lawn which is a blank canvas and the front of the property is arranged to provide off road parking for several vehicles. Other benefits include being situated in a quiet cul-de-sac, and a ground floor cloakroom.
In our opinion internal viewing is considered essential to appreciate the overall size and potential of this substantial family home.
Situated in a cul de sac at the top of Charmandean, one of Worthing's premier residential locations just a short distance from the South Downs National Park, downland walks and Worthing and Hill Barn golf courses. Local shops and cafes can be found in nearby Broadwater and Worthing town centre approximately 3 miles away with its comprehensive range of amenities and shopping facilities. The property gives access to the A27 with its direct route to Brighton and surrounding areas, Chichester to the West and easy access to the A24 with routes to London via car and train.
Entrance Hall -
Living Room - 5.59m x 4.75m (18'4 x 15'7) -
Dining Room - 2.74m x 2.69m (9'0 x 8'10) -
Kitchen - 3.00m x 3.00m (9'10 x 9'10) -
Ground Floor W.C. -
Utility Room - 3.00m x 2.26m (9'10 x 7'5) -
Storage Cupboards -
Stairs To First Floor Landing And Storage Cupboard - 5.51m x 2.69m (18'1 x 8'10) -
Master Bedroom With Balcony - bedroom 4.75m x 4.52m balcony 5.23m x 1.45m (bedro -
En-Suite - 2.72m x 2.24m (8'11 x 7'4) -
Integral Garage - 5.56m x 4.62m (18'3 x 15'2) -
Bedroom Two With Built In Wardrobe - 3.63m x 2.97m (11'11 x 9'9) -
Bathroom - 2.69m x 2.41m (8'10 x 7'11) -
W.C. -
Bedroom Three With Built In Wardrobe - 3.63m x 2.97m (11'11 x 9'9) -
Bedroom Four - 3.53m x 2.44m (11'7 x 8'0) -
The accommodation in brief comprises spacious entrance hall with South facing lounge and French doors opening onto the dining room. There is a kitchen, ground floor utility room and double garage. To the first floor, the master bedroom boasts a balcony and an en-suite, and there are three further good size bedrooms and a family bathroom.
Externally the rear garden is predominately laid to lawn which is a blank canvas and the front of the property is arranged to provide off road parking for several vehicles. Other benefits include being situated in a quiet cul-de-sac, and a ground floor cloakroom.
In our opinion internal viewing is considered essential to appreciate the overall size and potential of this substantial family home.
Situated in a cul de sac at the top of Charmandean, one of Worthing's premier residential locations just a short distance from the South Downs National Park, downland walks and Worthing and Hill Barn golf courses. Local shops and cafes can be found in nearby Broadwater and Worthing town centre approximately 3 miles away with its comprehensive range of amenities and shopping facilities. The property gives access to the A27 with its direct route to Brighton and surrounding areas, Chichester to the West and easy access to the A24 with routes to London via car and train.
Entrance Hall -
Living Room - 5.59m x 4.75m (18'4 x 15'7) -
Dining Room - 2.74m x 2.69m (9'0 x 8'10) -
Kitchen - 3.00m x 3.00m (9'10 x 9'10) -
Ground Floor W.C. -
Utility Room - 3.00m x 2.26m (9'10 x 7'5) -
Storage Cupboards -
Stairs To First Floor Landing And Storage Cupboard - 5.51m x 2.69m (18'1 x 8'10) -
Master Bedroom With Balcony - bedroom 4.75m x 4.52m balcony 5.23m x 1.45m (bedro -
En-Suite - 2.72m x 2.24m (8'11 x 7'4) -
Integral Garage - 5.56m x 4.62m (18'3 x 15'2) -
Bedroom Two With Built In Wardrobe - 3.63m x 2.97m (11'11 x 9'9) -
Bathroom - 2.69m x 2.41m (8'10 x 7'11) -
W.C. -
Bedroom Three With Built In Wardrobe - 3.63m x 2.97m (11'11 x 9'9) -
Bedroom Four - 3.53m x 2.44m (11'7 x 8'0) -
