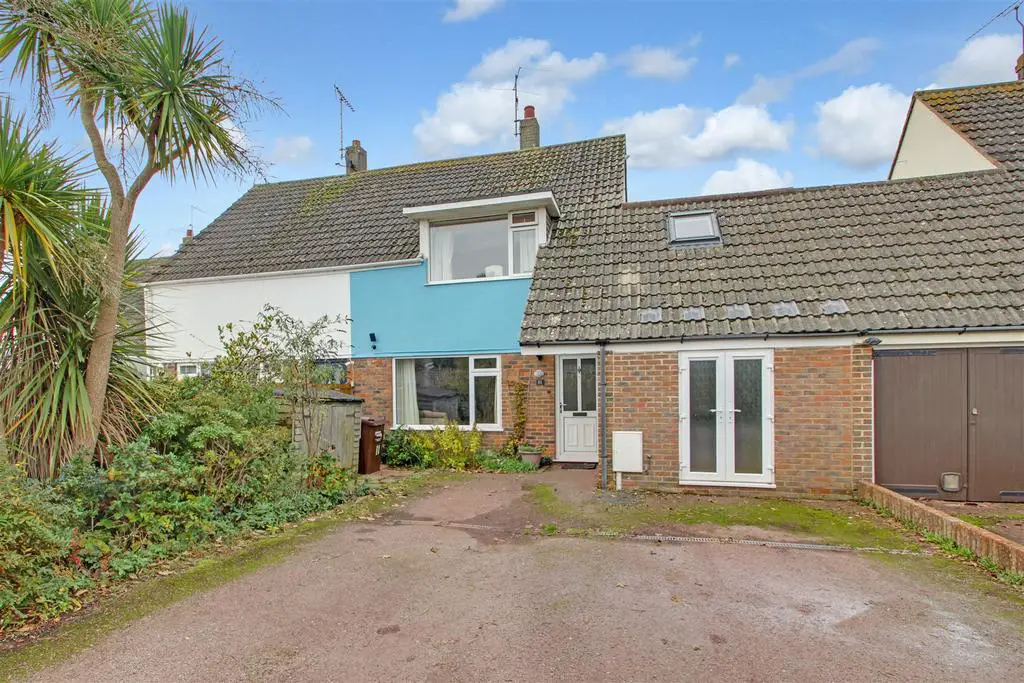
House For Sale £525,000
James & James Estate Agents are delighted to bring to the market this deceptively spacious and extremely versatile three/four bedroom home situated in the favoured village of Ferring.
In brief the accommodation comprises entrance hall, L shaped lounge/diner being double aspect with oak flooring and French doors out onto the garden. There is a good size kitchen/breakfast room with range of integrated appliances, ground floor cloakroom, and the garage has been converted into a sitting room/additional bedroom.
To the first floor there are a further three good size bedrooms, and a modern fitted bath & shower room. The loft is completely boarded on raised joists with deep insulation.
Externally there is off road parking for several vehicles, and the rear garden is a particular feature of the property with Indian sandstone patio, areas of lawn, maturing tree and shrub lined borders and a garden cabin which is fully powered and lit, with 75mm insulation in the floor and roof.
Other benefits include gas central heating and double glazing. In our opinion internal viewing is considered essential to appreciate the overall size and condition of this family home.
Situated in Colindale Road, local shops can be found nearby in the village which cater for everyday needs. The nearest mainline railway station is Goring-by-Sea, giving great links to most major towns and cities. Worthing town centre with it's more comprehensive range of pedestrianised shopping facilities is approximately 3 mile distance.
Entrance Hall -
L Shaped Lounge/Diner - 6.93m narrowing to 3.73m x 4.17m narrowing to 2.90 -
Kitchen/Breakfast Room - 5.00m x 3.76m (16'5 x 12'4) -
Ground Floor Cloakroom - 1.75m x 1.02m (5'9 x 3'4) -
Ground Floor Reception Room/Bedroom - 5.54m x 2.87m (18'2 x 9'5) -
Stairs To First Floor Landing -
Bedroom One - 4.27m x 3.56m (14'0 x 11'8) -
Bedroom Three - 3.48m x 2.64m (11'5 x 8'8) -
Bedroom Two - 6.73m x 2.82m (22'1 x 9'3) -
Modern Fitted Bath And Shower Room - 2.31m x 2.01m (7'7 x 6'7) -
Off Road Parking For Several Vehicles -
Rear Garden -
Garden Cabin - 5.66m x 2.74m (18'7 x 9'0) -
In brief the accommodation comprises entrance hall, L shaped lounge/diner being double aspect with oak flooring and French doors out onto the garden. There is a good size kitchen/breakfast room with range of integrated appliances, ground floor cloakroom, and the garage has been converted into a sitting room/additional bedroom.
To the first floor there are a further three good size bedrooms, and a modern fitted bath & shower room. The loft is completely boarded on raised joists with deep insulation.
Externally there is off road parking for several vehicles, and the rear garden is a particular feature of the property with Indian sandstone patio, areas of lawn, maturing tree and shrub lined borders and a garden cabin which is fully powered and lit, with 75mm insulation in the floor and roof.
Other benefits include gas central heating and double glazing. In our opinion internal viewing is considered essential to appreciate the overall size and condition of this family home.
Situated in Colindale Road, local shops can be found nearby in the village which cater for everyday needs. The nearest mainline railway station is Goring-by-Sea, giving great links to most major towns and cities. Worthing town centre with it's more comprehensive range of pedestrianised shopping facilities is approximately 3 mile distance.
Entrance Hall -
L Shaped Lounge/Diner - 6.93m narrowing to 3.73m x 4.17m narrowing to 2.90 -
Kitchen/Breakfast Room - 5.00m x 3.76m (16'5 x 12'4) -
Ground Floor Cloakroom - 1.75m x 1.02m (5'9 x 3'4) -
Ground Floor Reception Room/Bedroom - 5.54m x 2.87m (18'2 x 9'5) -
Stairs To First Floor Landing -
Bedroom One - 4.27m x 3.56m (14'0 x 11'8) -
Bedroom Three - 3.48m x 2.64m (11'5 x 8'8) -
Bedroom Two - 6.73m x 2.82m (22'1 x 9'3) -
Modern Fitted Bath And Shower Room - 2.31m x 2.01m (7'7 x 6'7) -
Off Road Parking For Several Vehicles -
Rear Garden -
Garden Cabin - 5.66m x 2.74m (18'7 x 9'0) -