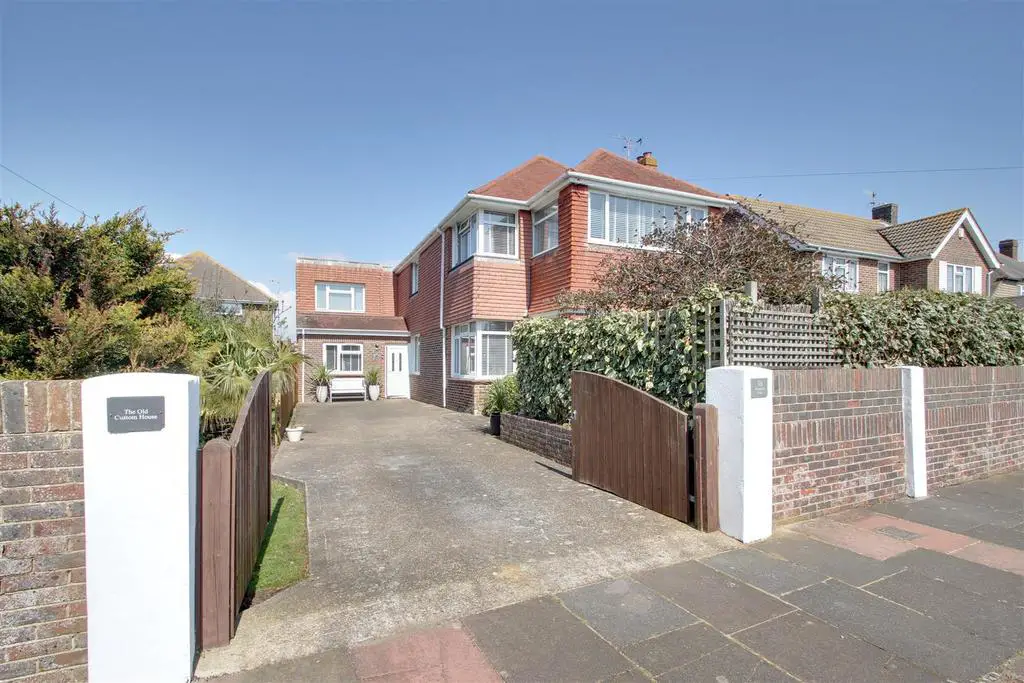
House For Sale £975,000
Located within this impressive corner plot, and set within its own grounds, location is everything when it comes to describing this substantial detached family home situated moments of the beach in favoured South Goring
The property has been arranged over two floors and is well extended to accommodate any growing family whilst boasting versatile accommodation. In brief the accommodation comprises entrance porch, spacious entrance hall with ground floor cloakroom, L shaped triple aspect lounge/dining room, South facing conservatory, modern fitted kitchen/breakfast room, ground floor shower room, and West facing feature sitting room with useful side lobby and additional storage.
To the first floor there is a split level landing which gives access to all principal bedrooms, the main of which is triple aspect, hosting a stunning bay window with sea glimpses, a range of fitted wardrobes, additional wardrobes, and a four piece en-suite shower room. The remaining three bedrooms are all doubles all with fitted wardrobes. There is also a family bath and shower room.
Outside in general the front garden is arranged to provide off road parking for several vehicles with beautiful areas laid to lawn making the most of the southerly aspect. The majority of the rear garden is westerly facing, and has been arranged predominately to lawn with large areas of Indian sandstone patio enclosed by timber fencing, with a profusion of tree and shrub line borders. Either side of the main residence are further areas of garden with outside taps, and gates ensuring additional security.
Located within minutes of Goring Greensward, local busses serve the area whilst the property is ideally located betwixt Durrington-on-Sea and Goring-by-Sea mainline railway stations providing superb links to all major towns and cities.
Local shops can be found nearby at St. John's Parade, whilst Goring Road shops cater for everyday needs. Worthing town centre is approximately two miles distance.
Entrance Porch - 1.88m x 0.97m (6'2 x 3'2) -
Entrance Hall - 4.45m x 2.49m (14'7 x 8'2) -
L Shaped Lounge/Diner - 8.97m narrowing to 5.05m x 6.93m narrowing to 4.19 -
Luxury Shower Room & W.C. - 2.67m x 1.75m (8'9 x 5'9) -
West Facing Sitting Room/Reception Room - 5.00m x 6.76m (16'5 x 22'2) -
Enclosed Lobby - 3.96m x 0.71m opening to 1.68m (13'0 x 2'4 opening -
Modern Refitted Kitchen/Breakfast Room - 4.19m x 4.78m (13'9 x 15'8) -
South Facing Sun Room - 4.04m x 2.01m (13'3 x 6'7) -
Split Level First Floor Landing -
Triple Aspect Main Bedroom - 6.45m x 5.79m (21'2 x 19'0) -
En-Suite Shower - 5.00m x 1.88m (16'5 x 6'2) -
Bedroom Two - 4.88m x 3.48m (16'0 x 11'5) -
Double Aspect Bedroom Three - 5.92m x 2.64m (19'5 x 8'8) -
Bedroom Four - 3.15m x 4.27m (10'4 x 14'0) -
Bath & Shower Room - 3.25m x 2.26m (10'8 x 7'5) -
The property has been arranged over two floors and is well extended to accommodate any growing family whilst boasting versatile accommodation. In brief the accommodation comprises entrance porch, spacious entrance hall with ground floor cloakroom, L shaped triple aspect lounge/dining room, South facing conservatory, modern fitted kitchen/breakfast room, ground floor shower room, and West facing feature sitting room with useful side lobby and additional storage.
To the first floor there is a split level landing which gives access to all principal bedrooms, the main of which is triple aspect, hosting a stunning bay window with sea glimpses, a range of fitted wardrobes, additional wardrobes, and a four piece en-suite shower room. The remaining three bedrooms are all doubles all with fitted wardrobes. There is also a family bath and shower room.
Outside in general the front garden is arranged to provide off road parking for several vehicles with beautiful areas laid to lawn making the most of the southerly aspect. The majority of the rear garden is westerly facing, and has been arranged predominately to lawn with large areas of Indian sandstone patio enclosed by timber fencing, with a profusion of tree and shrub line borders. Either side of the main residence are further areas of garden with outside taps, and gates ensuring additional security.
Located within minutes of Goring Greensward, local busses serve the area whilst the property is ideally located betwixt Durrington-on-Sea and Goring-by-Sea mainline railway stations providing superb links to all major towns and cities.
Local shops can be found nearby at St. John's Parade, whilst Goring Road shops cater for everyday needs. Worthing town centre is approximately two miles distance.
Entrance Porch - 1.88m x 0.97m (6'2 x 3'2) -
Entrance Hall - 4.45m x 2.49m (14'7 x 8'2) -
L Shaped Lounge/Diner - 8.97m narrowing to 5.05m x 6.93m narrowing to 4.19 -
Luxury Shower Room & W.C. - 2.67m x 1.75m (8'9 x 5'9) -
West Facing Sitting Room/Reception Room - 5.00m x 6.76m (16'5 x 22'2) -
Enclosed Lobby - 3.96m x 0.71m opening to 1.68m (13'0 x 2'4 opening -
Modern Refitted Kitchen/Breakfast Room - 4.19m x 4.78m (13'9 x 15'8) -
South Facing Sun Room - 4.04m x 2.01m (13'3 x 6'7) -
Split Level First Floor Landing -
Triple Aspect Main Bedroom - 6.45m x 5.79m (21'2 x 19'0) -
En-Suite Shower - 5.00m x 1.88m (16'5 x 6'2) -
Bedroom Two - 4.88m x 3.48m (16'0 x 11'5) -
Double Aspect Bedroom Three - 5.92m x 2.64m (19'5 x 8'8) -
Bedroom Four - 3.15m x 4.27m (10'4 x 14'0) -
Bath & Shower Room - 3.25m x 2.26m (10'8 x 7'5) -
