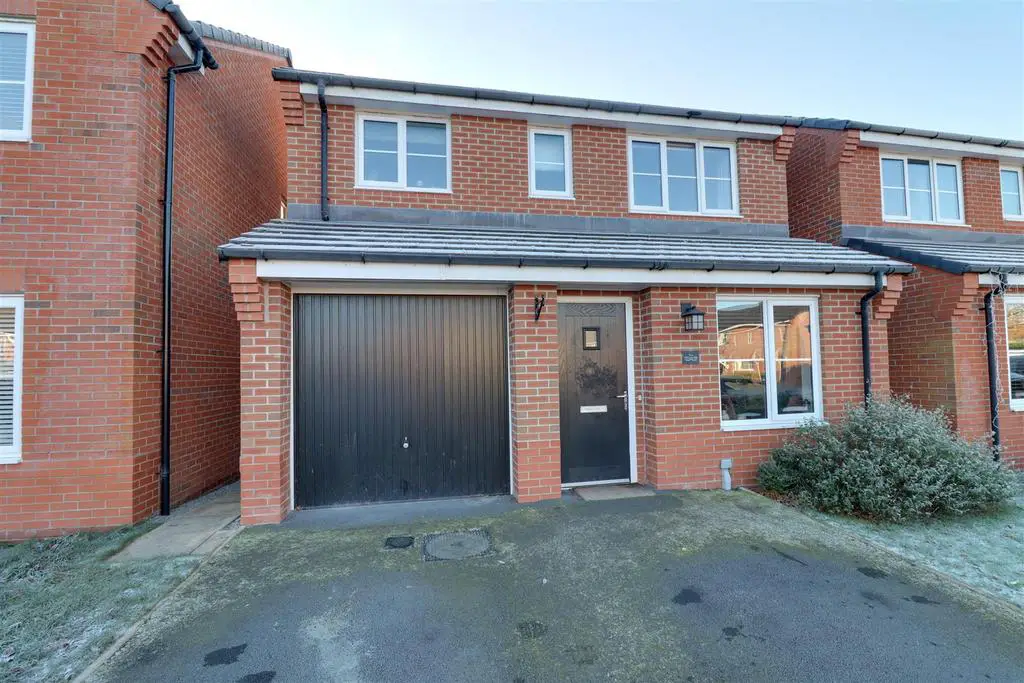
House For Sale £250,000
Stephenson Browne proudly bring to market this beautifully presented family home situated within the sought-after Stoneley Park development in Leighton. A superb family home positioned on a private road with only three other houses! This well-designed home comprises of an entrance hall which has a turning staircase and access to the large cloakroom which provides invaluable storage for all the coats and shoes a family bring! The lounge has French doors which open onto the stunning garden. The fitted kitchen is extremely well equipped with all your appliances being fully integrated and has plenty of space to sit and dine. There is also a separate formal dining room. On the first floor, there are three double bedrooms, the master having an en-suite. The accommodation is completed by the family bathroom which has plenty of space for storage. Externally there is a landscaped South facing garden to the rear which complements the property superbly with a good-sized patio area, ideal for sitting out and enjoying the summer months. To the front of the property, there is a driveway with parking for two cars and an integral garage. The property is ideally placed for those who work at Bentley motors and Leighton Hospital, and has amenities such as a postal office, shops and takeaways all on your doorstep!
Entrance Hall -
Kitchen - 2.94m x 2.96m (9'7" x 9'8") - Having a range of wall, base and drawer units with worktops over incorporating a stainless steel sink, fridge freezer, oven with gas hob, dishwasher and space for a washer.
Living Room - 4.54m x 3.21m (14'10" x 10'6") - Patio doors to the rear garden. Radiator.
Dining Room - 2.63m x 3.09m (8'7" x 10'1") - Front aspect window. Radiator.
Wc - Low level WC. Pedestal wash basin. Radiator.
Landing - Loft access. Storage cupboard.
Bedroom One - 2.69m x 4.09m (8'9" x 13'5") - Front aspect window. Radiator. Door to ensuite.
Ensuite Shower Room - Walk in cubicle with electric shower. Low level WC. Pedestal wash basin. Radiator. Front aspect window.
Bedroom Two - 3.57m x 3.00m (11'8" x 9'10") - Rear aspect window. Radiator.
Bedroom Three - 2.67m x 3.01m (8'9" x 9'10") - Rear aspect window. Radiator.
Bathroom - Bath with shower over. Low level WC. Pedestal wash basin. Radiator. Front aspect window.
Garage - Integral Garage housing the boiler.
Garden - Fully enclosed South facing rear garden with a flagged patio area.
Tenure - We understand from the vendor that the property is Leasehold and are currently in the process of purchasing the Freehold. We would however recommend that your solicitor check the tenure prior to exchange of contracts.
Need To Sell? - For a FREE valuation please call or e-mail and we will be happy to assist.
Entrance Hall -
Kitchen - 2.94m x 2.96m (9'7" x 9'8") - Having a range of wall, base and drawer units with worktops over incorporating a stainless steel sink, fridge freezer, oven with gas hob, dishwasher and space for a washer.
Living Room - 4.54m x 3.21m (14'10" x 10'6") - Patio doors to the rear garden. Radiator.
Dining Room - 2.63m x 3.09m (8'7" x 10'1") - Front aspect window. Radiator.
Wc - Low level WC. Pedestal wash basin. Radiator.
Landing - Loft access. Storage cupboard.
Bedroom One - 2.69m x 4.09m (8'9" x 13'5") - Front aspect window. Radiator. Door to ensuite.
Ensuite Shower Room - Walk in cubicle with electric shower. Low level WC. Pedestal wash basin. Radiator. Front aspect window.
Bedroom Two - 3.57m x 3.00m (11'8" x 9'10") - Rear aspect window. Radiator.
Bedroom Three - 2.67m x 3.01m (8'9" x 9'10") - Rear aspect window. Radiator.
Bathroom - Bath with shower over. Low level WC. Pedestal wash basin. Radiator. Front aspect window.
Garage - Integral Garage housing the boiler.
Garden - Fully enclosed South facing rear garden with a flagged patio area.
Tenure - We understand from the vendor that the property is Leasehold and are currently in the process of purchasing the Freehold. We would however recommend that your solicitor check the tenure prior to exchange of contracts.
Need To Sell? - For a FREE valuation please call or e-mail and we will be happy to assist.
