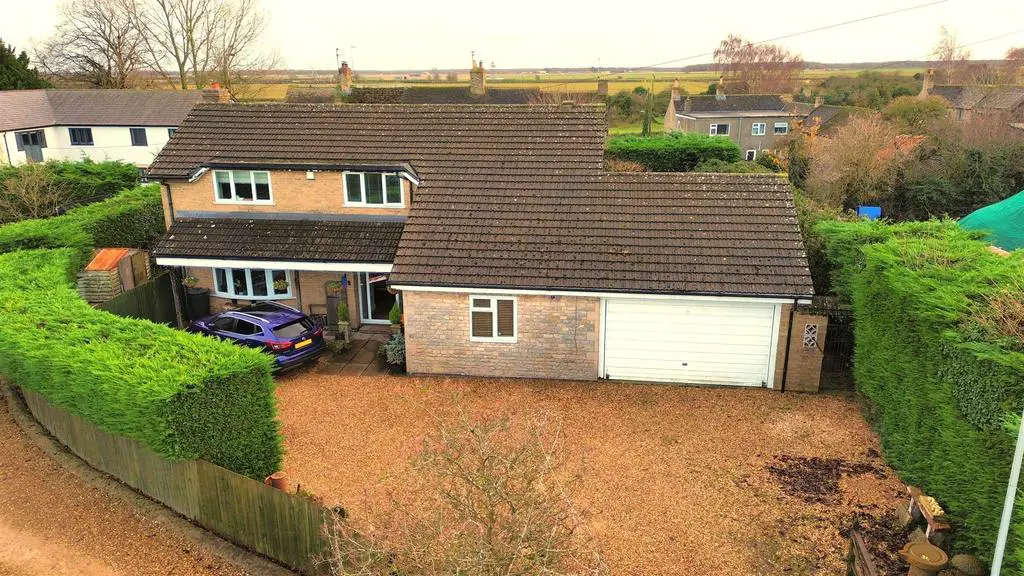
House For Sale £640,000
Situated at the head of this small cul-de-sac of established homes in this highly sort after village with its thriving community approximately 3 1/2 miles from Stamford town centre, this large home is ideal for those that enjoy entertaining and for the growing family. Offering flexible accommodation on a large plot extending to approximately 0.22 acres, the property is well presented and benefits from replacement double glazing, refitted shower room to the ground floor, oil central heating and solar panels to the rear, making the most of the southerly aspect. The feeling of space is evident when first entering the large reception hall with French Oak flooring, a walk-in cloaks cupboard and further shoe cupboard. The Oak flooring continues into the large living room with a stone fireplace and wood burning stove. Open plan kitchen diner with a breakfast bar acting as a divider with the kitchen providing ample worksurface and storage cupboards with range style cooker, built in dishwasher, space for fridge freezer and doorway to a good size utility room The kitchen/dining area has underfloor electric heating. Also off the hallway is a refitted shower room with snug/bedroom 4 to the side making it an ideal room for a teenager or dependent family member, or those that work from home. To the first floor, a large landing area which the current vendor uses as an office area with desk, gives access to three double bedrooms and a family bathroom. The property sits on a wide plot with plenty of parking to the front and leads to a double garage with oil boiler and personal door to the rear. Additional useful space to the side of the property which could provide space for a caravan or motorhome. Large southerly aspect rear gardens principally laid to lawn with patio areas, outside pizza oven and the whole area offering a high degree of privacy
Covered Porchway -
Reception Hall - 3.6m x 3.18m (11'9" x 10'5") -
Lounge - 7.2m x 4.5m (23'7" x 14'9") -
Open Plan Kitchen Diner -
Dining Area - 3.9m x 3.5m (12'9" x 11'5") -
Kitchen Area - 4.2m x 3.86m (13'9" x 12'7" ) -
Utility Room - 3.26m x 2.4m (10'8" x 7'10" ) -
Bedroom 4/Snug - 3.8m x 3.2m (12'5" x 10'5") -
Shower Room - 1.68m max x 3.15m (5'6" max x 10'4" ) -
First Floor Landing -
Bedroom - 5.8m to upright x 4.49m (19'0" to upright x 14'8") -
Bedroom - 4.82m to upright x 3.18m min (15'9" to upright x -
Bedroom - 3.5m x x 3.21m (11'5" x x 10'6" ) -
Family Bathroom - 2.82m x 2.45m (9'3" x 8'0") -
Double Garage - 5.7m x 5m (18'8" x 16'4") -
External Details - The property is at the head of a small cul-de-sac on a large plot of approximately 0.2 acres, Plenty of parking to the front for several vehicles and a Double garage 5.7m x 5m with storage above. There is a wide space to the side of the property giving additional parking for motor home/caravan. The rear gardens are principally laid to lawn with patio areas and pizza oven. The rear gardens are south facing and enjoy a high degree of privacy.
Council Tax - North Northants District Council Band F
Utilities - Oil central heating, mains electric, water & sewerage
Communication - Broadband: Ultrafast Full Fibre is available.
Mobile coverage: According to Ofcom, 5G is predicted available around this location with EE & O2. Three & Vodafone are also available
Agent Notes - The property benefits from solar panels.
Viewing - Strictly by appointment with Richardson[use Contact Agent Button]. [use Contact Agent Button]
Covered Porchway -
Reception Hall - 3.6m x 3.18m (11'9" x 10'5") -
Lounge - 7.2m x 4.5m (23'7" x 14'9") -
Open Plan Kitchen Diner -
Dining Area - 3.9m x 3.5m (12'9" x 11'5") -
Kitchen Area - 4.2m x 3.86m (13'9" x 12'7" ) -
Utility Room - 3.26m x 2.4m (10'8" x 7'10" ) -
Bedroom 4/Snug - 3.8m x 3.2m (12'5" x 10'5") -
Shower Room - 1.68m max x 3.15m (5'6" max x 10'4" ) -
First Floor Landing -
Bedroom - 5.8m to upright x 4.49m (19'0" to upright x 14'8") -
Bedroom - 4.82m to upright x 3.18m min (15'9" to upright x -
Bedroom - 3.5m x x 3.21m (11'5" x x 10'6" ) -
Family Bathroom - 2.82m x 2.45m (9'3" x 8'0") -
Double Garage - 5.7m x 5m (18'8" x 16'4") -
External Details - The property is at the head of a small cul-de-sac on a large plot of approximately 0.2 acres, Plenty of parking to the front for several vehicles and a Double garage 5.7m x 5m with storage above. There is a wide space to the side of the property giving additional parking for motor home/caravan. The rear gardens are principally laid to lawn with patio areas and pizza oven. The rear gardens are south facing and enjoy a high degree of privacy.
Council Tax - North Northants District Council Band F
Utilities - Oil central heating, mains electric, water & sewerage
Communication - Broadband: Ultrafast Full Fibre is available.
Mobile coverage: According to Ofcom, 5G is predicted available around this location with EE & O2. Three & Vodafone are also available
Agent Notes - The property benefits from solar panels.
Viewing - Strictly by appointment with Richardson[use Contact Agent Button]. [use Contact Agent Button]
