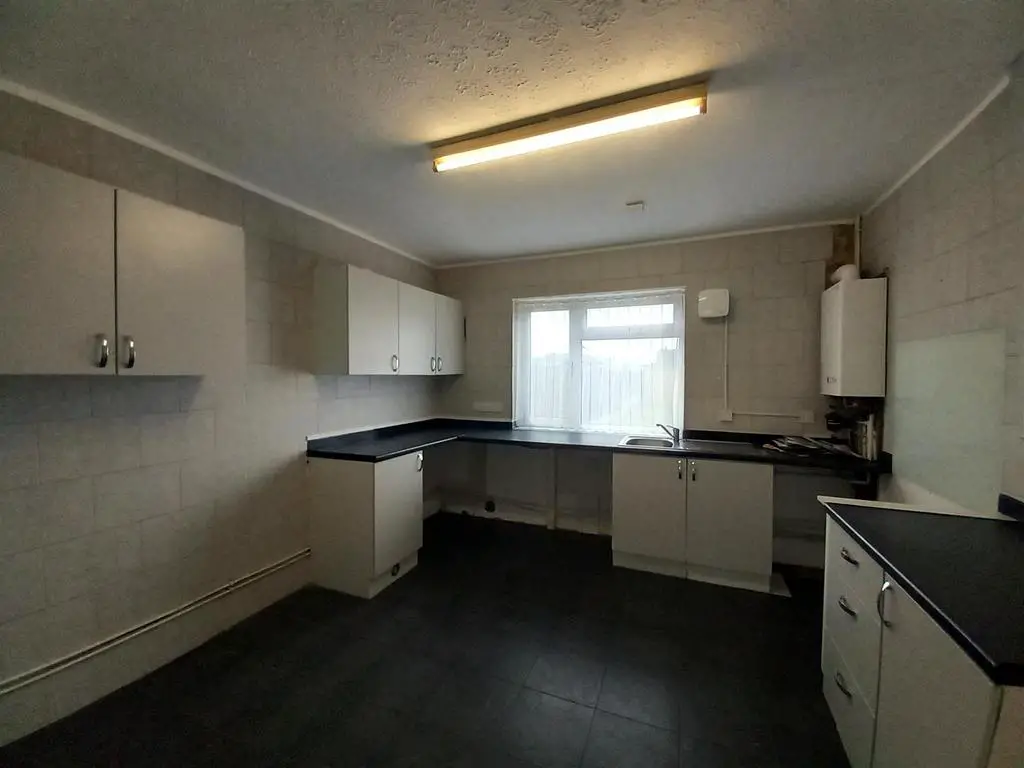
House For Rent £1,400
3 BED SEMI DETACHED HOUSE CLOSE TO SCHOOLS RECENTLY REDECORATED PARKING ON DRIVEWAY AVAILABLE IMMEDIATELY
TMS ESTATE AGENTS are delighted to offer to the market this lovely family home situated on a popular road in Broadstairs. This quaint fishing village-turned quintessential seaside resort blends timeless, authentic charm with surprising modern twists. Stroll quirky lanes past tiny flint houses and fishermen's cottages to seafront promenades and gardens and an array of independent cafes, shops, restaurants and bars.
Westwood Road is perfectly positioned for easy access to the all local schools, supermarkets and is a short walk to the mainline station which offers fast links direct to London for those who need to commute.
The property has been recently redecorated and is unfurnished and a long term let and enjoys a lounge, kitchen diner and a bathroom to the ground floor and three double bedrooms to the first floor.
Externally there is an easily maintained rear garden and off street parking for 2 cars.
Westwood Road is offered unfurnished for a long term let. Other benefits include double glazing and gas central heating.
Perfect for a professional couple or sharers, or small family, the landlord will consider 1 small pet.
Council Tax band C / Deposit = 5 weeks rent / EPC rating D
APPLICANTS WILL BE REQUIRED TO SHOW A MINIMUM TOTAL INCOME OF £42,000 PER ANNUM TO MEET AFFORDABILITY FOR THIS PROPERTY.
Contact TMS ESTATE AGENTS today to book your accompanied viewing, our offices are open 7 days a week.
Ground Floor -
Entrance Hall - Double glazed front door to entrance hall with radiator and door to:-
Lounge - 13' 3" x 10' 11" (4.04m x 3.33m) Radiator, carpeted, double glazed windows overlooking front.
Kitchen - 11' 7" x 11' 7" (3.53m x 3.53m) Inset single drainer sink unit with range of base and wall mounted units incorporating drawers and rolltop working surface, tiled flooring, tiled splashbacks, double glazed window overlooking rear.
Inner Lobby - Understairs cupboard, double glazed door to outside.
Bathroom - Twin grip panelled bath with shower attachment, pedestal wash hand basin, low level w.c, radiator, tiled walls, tiled flooring, double glazed window overlooking side.
First Floor -
First Floor Landing - Staircase to first floor landing with double glazed window overlooking side and access hatch to loft space, doors to:-
Bedroom One - 14' 6" x 10' 11" (4.42m x 3.33m) Built in wardrobe, carpeted, radiator, double glazed windows overlooking front.
Bedroom Two - 12' 1" x 9' 4" (3.68m x 2.84m) Radiator, carpeted, double glazed window overlooking rear.
Bedroom Three - 8' 8" x 8' 6" (2.64m x 2.59m) Radiator, carpeted, double glazed window overlooking rear.
Outside -
Rear Garden - Rear garden approx 40ft depth, part laid to lawn, part decked and part paved, side pedestrian access.
Front Garden - Front area providing off street parking.
TMS ESTATE AGENTS are delighted to offer to the market this lovely family home situated on a popular road in Broadstairs. This quaint fishing village-turned quintessential seaside resort blends timeless, authentic charm with surprising modern twists. Stroll quirky lanes past tiny flint houses and fishermen's cottages to seafront promenades and gardens and an array of independent cafes, shops, restaurants and bars.
Westwood Road is perfectly positioned for easy access to the all local schools, supermarkets and is a short walk to the mainline station which offers fast links direct to London for those who need to commute.
The property has been recently redecorated and is unfurnished and a long term let and enjoys a lounge, kitchen diner and a bathroom to the ground floor and three double bedrooms to the first floor.
Externally there is an easily maintained rear garden and off street parking for 2 cars.
Westwood Road is offered unfurnished for a long term let. Other benefits include double glazing and gas central heating.
Perfect for a professional couple or sharers, or small family, the landlord will consider 1 small pet.
Council Tax band C / Deposit = 5 weeks rent / EPC rating D
APPLICANTS WILL BE REQUIRED TO SHOW A MINIMUM TOTAL INCOME OF £42,000 PER ANNUM TO MEET AFFORDABILITY FOR THIS PROPERTY.
Contact TMS ESTATE AGENTS today to book your accompanied viewing, our offices are open 7 days a week.
Ground Floor -
Entrance Hall - Double glazed front door to entrance hall with radiator and door to:-
Lounge - 13' 3" x 10' 11" (4.04m x 3.33m) Radiator, carpeted, double glazed windows overlooking front.
Kitchen - 11' 7" x 11' 7" (3.53m x 3.53m) Inset single drainer sink unit with range of base and wall mounted units incorporating drawers and rolltop working surface, tiled flooring, tiled splashbacks, double glazed window overlooking rear.
Inner Lobby - Understairs cupboard, double glazed door to outside.
Bathroom - Twin grip panelled bath with shower attachment, pedestal wash hand basin, low level w.c, radiator, tiled walls, tiled flooring, double glazed window overlooking side.
First Floor -
First Floor Landing - Staircase to first floor landing with double glazed window overlooking side and access hatch to loft space, doors to:-
Bedroom One - 14' 6" x 10' 11" (4.42m x 3.33m) Built in wardrobe, carpeted, radiator, double glazed windows overlooking front.
Bedroom Two - 12' 1" x 9' 4" (3.68m x 2.84m) Radiator, carpeted, double glazed window overlooking rear.
Bedroom Three - 8' 8" x 8' 6" (2.64m x 2.59m) Radiator, carpeted, double glazed window overlooking rear.
Outside -
Rear Garden - Rear garden approx 40ft depth, part laid to lawn, part decked and part paved, side pedestrian access.
Front Garden - Front area providing off street parking.