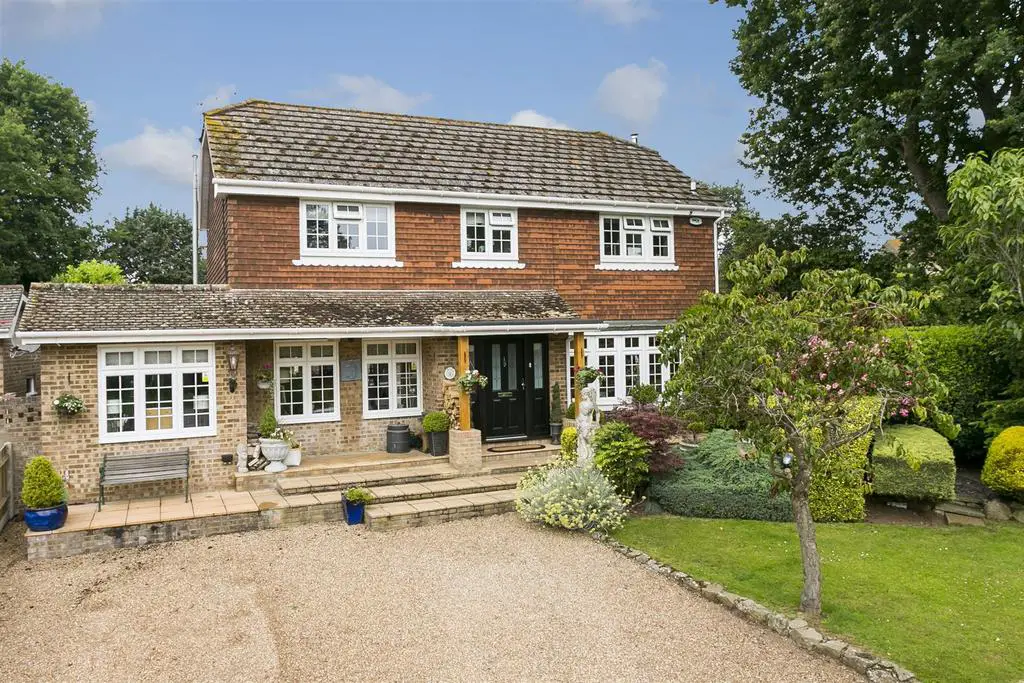
House For Sale £875,000
A four bedroom detached property, offering generous and flexible living accommodation sitting on approx. 0.75 acre plot backing onto open countryside.
The property offers the buyer an opportunity to stamp their individual style throughout as well as enormous potential to extend and / or convert the spacious loft, subject to obtaining local planning permission.
Outside the landscaped rear garden leads to the pool house and to the front, electric gates open to a gravel driveway which affords parking for several cars and there is a double timber frame garage and the added benefit of fitted CCTV installed around the property.
This is a fantastic opportunity and internal viewing is essential to fully appreciate all it has to offer.
Leybourne - Leybourne is a small village in Kent conveniently situated off Junction 4 of the M20 Motorway and West Malling main line station (Victoria Line). Leybourne has a primary school, pre Norman-conquest church, 13th-century castle, hairdressers, shop, newsagent, general store, village hall, The Old Rectory pub/restaurant and a Brewers Fayre restaurant and Premier Inn. There is the added convenience of the close proximity to the historic town of West Malling with its broad high street and specialist shops and Tesco store.
Accomodation - The property comprises a formal sitting room with bay window, a wonderful open plan kitchen / breakfast / family room, study, solid roof sun room, laundry room and downstairs cloakroom on the ground floor. On the first floor there is the master bedroom with en-suite shower room, three further bedrooms and large, well appointed family bathroom.
Range of wall and floor units with contrasting granite worksurfaces and spashbacks, gas fuelled AGA, wall mounted electric oven and microwave, integrated dishwasher, space and plumbing for American Style fridge / freezer, central island with drawers, cupboard, wine fridge, bar height seating and four ring induction hob, built in bistro style table, full height pantry cupboards, tiled floor, open to family room, dual aspect outlook with windows to front and rear.
Outside Rear - Secluded and fully enclosed rear garden with a paved patio area, steps leading to a beautifully landscaped garden with filtered pond, timber gazebo with light, power and heating, enclosed vegetable patch, brick built covered BBQ and further patio area. This impressive garden is mainly laid to lawn with a range of mature shrubs, hedging and trees.
Pool House - Timber framed pool house glazed doors, tiled floor, 40' heated pool, changing room and shower.
Outside Front - Electric gates leading to a gravel driveway affording parking for several cars with post lighting and turning circle, double garage with up and over doors, light and power. There is a small lawn area and range of mature shrubs and hedging adding curb appeal to the practical frontage of this beautiful family home.
Double Timber Frame Garage - Double garage with up and over doors, light and power.
Tonbridge & Malling Borough Council - Tax Band G
Agents Notes - Please be advised that these photographs were taken in 2019.
The property offers the buyer an opportunity to stamp their individual style throughout as well as enormous potential to extend and / or convert the spacious loft, subject to obtaining local planning permission.
Outside the landscaped rear garden leads to the pool house and to the front, electric gates open to a gravel driveway which affords parking for several cars and there is a double timber frame garage and the added benefit of fitted CCTV installed around the property.
This is a fantastic opportunity and internal viewing is essential to fully appreciate all it has to offer.
Leybourne - Leybourne is a small village in Kent conveniently situated off Junction 4 of the M20 Motorway and West Malling main line station (Victoria Line). Leybourne has a primary school, pre Norman-conquest church, 13th-century castle, hairdressers, shop, newsagent, general store, village hall, The Old Rectory pub/restaurant and a Brewers Fayre restaurant and Premier Inn. There is the added convenience of the close proximity to the historic town of West Malling with its broad high street and specialist shops and Tesco store.
Accomodation - The property comprises a formal sitting room with bay window, a wonderful open plan kitchen / breakfast / family room, study, solid roof sun room, laundry room and downstairs cloakroom on the ground floor. On the first floor there is the master bedroom with en-suite shower room, three further bedrooms and large, well appointed family bathroom.
Range of wall and floor units with contrasting granite worksurfaces and spashbacks, gas fuelled AGA, wall mounted electric oven and microwave, integrated dishwasher, space and plumbing for American Style fridge / freezer, central island with drawers, cupboard, wine fridge, bar height seating and four ring induction hob, built in bistro style table, full height pantry cupboards, tiled floor, open to family room, dual aspect outlook with windows to front and rear.
Outside Rear - Secluded and fully enclosed rear garden with a paved patio area, steps leading to a beautifully landscaped garden with filtered pond, timber gazebo with light, power and heating, enclosed vegetable patch, brick built covered BBQ and further patio area. This impressive garden is mainly laid to lawn with a range of mature shrubs, hedging and trees.
Pool House - Timber framed pool house glazed doors, tiled floor, 40' heated pool, changing room and shower.
Outside Front - Electric gates leading to a gravel driveway affording parking for several cars with post lighting and turning circle, double garage with up and over doors, light and power. There is a small lawn area and range of mature shrubs and hedging adding curb appeal to the practical frontage of this beautiful family home.
Double Timber Frame Garage - Double garage with up and over doors, light and power.
Tonbridge & Malling Borough Council - Tax Band G
Agents Notes - Please be advised that these photographs were taken in 2019.