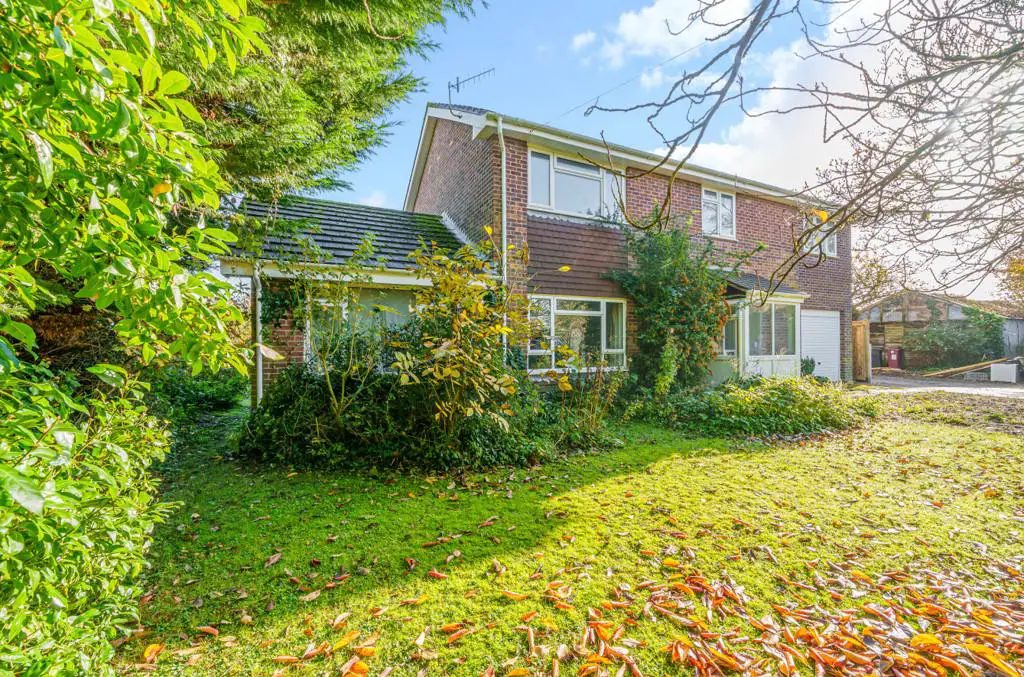
House For Sale £650,000
Available for the first time since being built by the seller in 1976, is this spacious family home located in peaceful village of Hambrook. With a small amount of updating required throughout, this is the perfect opportunity to make the home of your dreams.
The approach to the property is via a shared driveway off Broad Road. Being set back from the road gives the property privacy and space. The driveway to the front of the property offers parking for up to three vehicles, along with an integral garage for additional parking for a small city car or storage. The garage forms part of an extension to the home and is accessed via an up-and-over garage door.
Through the front door there is a handy porch, for muddy boots and to store coats. The hallway is welcoming and offers additional cupboard space for storage. The cloakroom, which is next to the stairs, briefly comprises a lavatory and hand basin. Ahead, the kitchen has been extended which allows space for small table for informal dining. The cupboard and base units are a traditional farmhouse style with white counter tops. There is currently space for a large range-style oven, washing machine and fridge-freezer. To the right of the hallway is the living room, which is the perfect space for a relaxing as a family. The room is bright and open, allowing lots of options for furniture layouts. Through into the formal dining room, there’s plenty of space for a 6- or 8-person dining table for those Christmas or birthday celebrations! The real star of the home is the ground floor games room. It is currently home to a full-size snooker table and has triple aspect windows with views into the garden. The room would make an ideal home gym, craft room or even for at-home classes such as yoga or Pilates!
The first floor is a fantastic size too as it benefits from the space over the garage. The principal bedroom forms part of the extension and is over 19 feet long. Giving room for a double bed and a dressing area if desired. There is an accompanying bathroom next to the bedroom, which has a bath, hand basin and lavatory. The second bedroom overlooks the garden, it’s a good-sized double with an additional built in wardrobe. Bedroom three is a good size single. Bedroom four is also a single room, but could flexibly be used as a home office or playroom or nursery.
Successful buyers will be required to complete online identity checks provided by Lifetime Legal. The cost of these checks is £75 inc. VAT per purchase which is paid in advance, directly to Lifetime Legal. This charge verifies your identity in line with our obligations as agreed with HMRC and includes mover protection insurance to protect against the cost of an abortive purchase.
These particulars are believed to be correct and have been verified by or on behalf of the Vendor. However any interested party will satisfy themselves as to their accuracy and as to any other matter regarding the Property or its location or proximity to other features or facilities which is of specific importance to them. Distances and areas are only approximate and unless otherwise stated fixtures contents and fittings are not included in the sale. Prospective purchasers are always advised to commission a full inspection and structural survey of the Property before deciding to proceed with a purchase.
The plot is bordered by trees on two sides giving privacy and fenced on the other two sides. The garden is a peaceful space. It is mostly laid to grass, giving a blank canvass for the new owners to add their own touches, such as planters and vegetable growing beds. This is a must see home, so call our team in North Street Emsworth today to secure your viewing.
