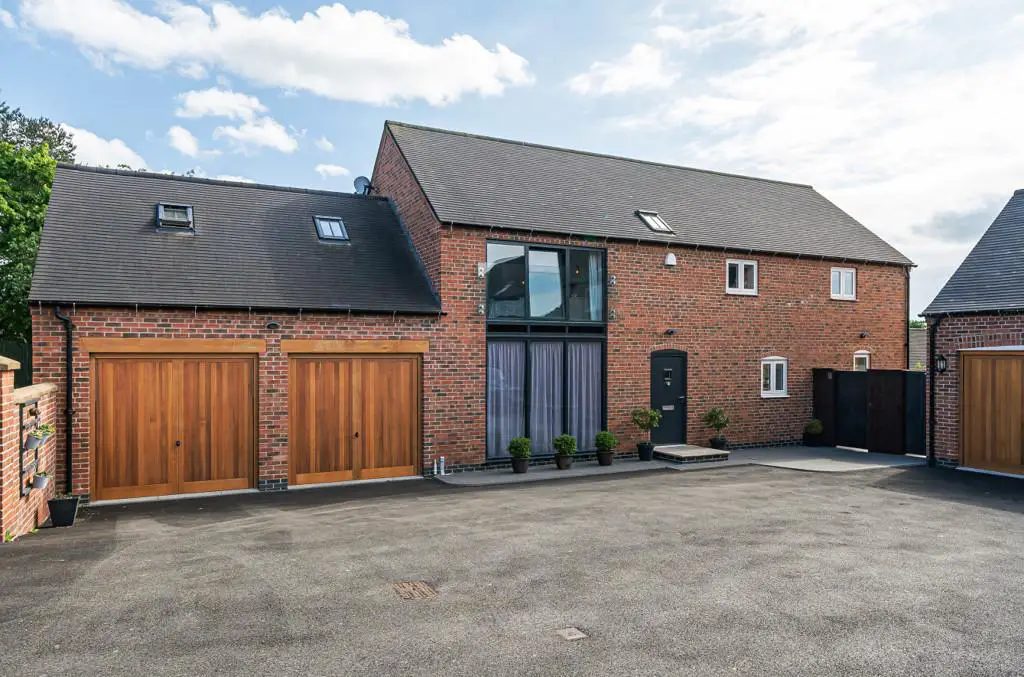
House For Sale £625,000
Leaders are proud to present this stunning four bedroom detached property to the market. Located in the picturesque village of Diseworth, this spectacular home is surrounded by idyllic countryside views providing easy access for superb leisurely walks. Accompanying many unique features such as oak internal doors, concealed hard-wired internet being present throughout the property, residence 9 construction windows and underfloor heating throughout the whole of the ground floor, the shower room and the en-suite to the master bedroom. This home is a must view to truly appreciate this rare opportunity.
Diseworth boasts an abundance of community spirit with clubs and events being regularly hosted at the Village Hall and Diseworth Heritage Centre. The village contains a primary school, a well-regarded public house and provides easy access to transport links such as J24 of the M1, the A50 and A42, East Midlands Airport, East Midlands Parkway station and main roads which connect to various East and West Midlands towns and cities. The southern edge of the Peak District National Park is approximately 35 miles away.
Entrance hall with galleried landing, feature light and Velux windows to front and back allowing an abundance of natural light into the property and Ample open Under stairs storage.
Lounge – Floor to ceiling aluminium framed windows to front elevation, R9 residence window to the rear elevation.
Ground Floor W.C – UPVC double glazed window to rear elevation, hand wash basin and W.C.
Snug Area – With dimmable spotlights
Kitchen Diner – Having a range of wall and base units, Quartz worktops, Samsung induction hob, ceiling extractor with feature lights, tower oven, full height integral fridge, wine cooler, Samsung dishwasher, inset 1.5 sink with drainer grooves, UPVC double glazed windows to front and rear elevations and aluminium framed bi-fold doors providing access to the private south facing garden.
Utility – Quartz worktop, inset sink, integral freezer and a single stable style door providing access to the garden.
Master Bedroom – Floor to ceiling aluminium framed double glazed windows with tilt and turn feature, Juliet balcony, radiator and open access to;
Dressing Room – Velux window and a radiator.
En-Suite – Shower cubicle, panelled bath, W.C, hand wash basin, heated towel rail, Velux window and a UPVC double glazed window to side elevation.
Bedroom Four – UPVC double glazed window to front elevation and a radiator.
Shower Room – Shower cubicle, fitted furniture, wired mirror with heat demister and light, hand wash basin, W.C, heated towel rail and UPVC double glazed window to rear elevation.
Bedroom Three – UPVC double glazed window to front elevation and a radiator.
Bedroom Two – UPVC double glazed window to side elevation and a radiator.
Externally, the property benefits from a wrap around south facing garden with hard wired outside lighting, porcelain tiled patio area with sleeper wall and steps leading down to area laid to lawn. To the front of the property is off road parking and a double garage with two oak doors, one being electric up and over and the other being a manual up and over door. The garage can also be accessed from a rear door via the garden.