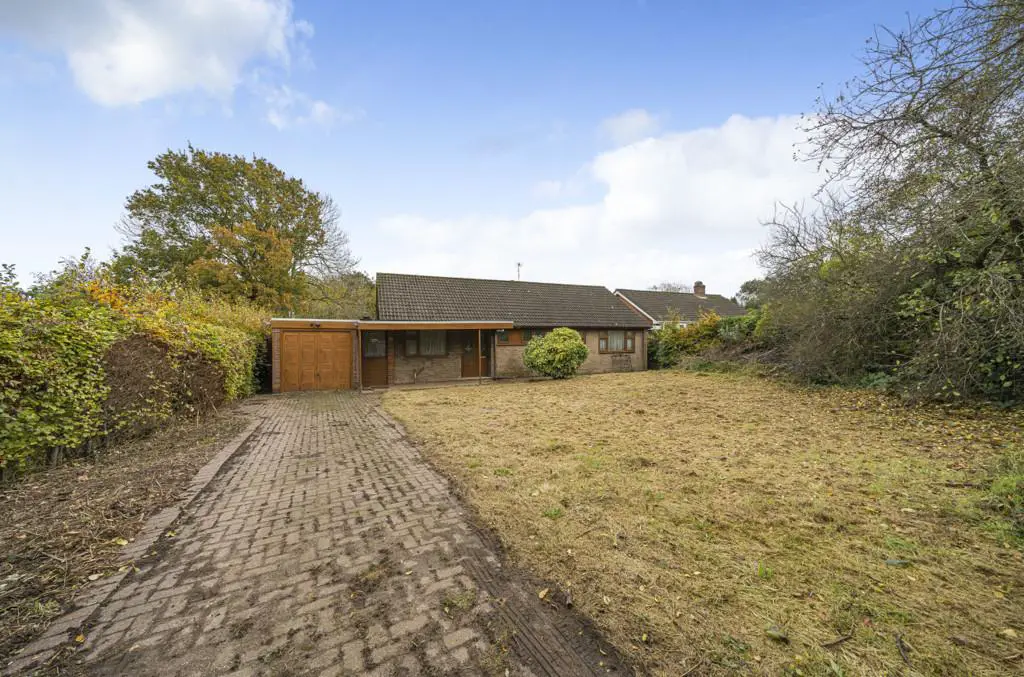
House For Sale £280,000
FANTASTIC OPPORTUNITY to purchase this THREE BEDROOM detached bungalow on a GOOD SIZE PLOT!
Being sold with NO UPWARD CHAIN and having lots of POTENTIAL! The property benefits from gas central heating with Combination boiler and double glazing.
The property comprises in brief of an entrance hall, breakfast kitchen, utility, lounge, shower room, three bedrooms with the master having an ENSUITE.
Externally there is ample parking to the front on the drive and a single garage, to the rear there is a good size garden.
Viewing recommended!
Entrance Hallway
Having a double glazed entrance door to the front of the property, central heating radiator and two storage cupboards.
Breakfast Kitchen 12'2" x 12'10" (3.7m x 3.9m)
Fitted with a range of wall and base level units with work surface over, single sink with side drainer and mixer tap, single oven with electric hob and extractor over, feature centre island, space for fridge freezer, central heating radiator and double glazed window to the front elevation.
Rear Lobby
Having a door leading out to the rear garden, tiled walls, storage cupboard.
Utility Room 8'2" x 7'1" (2.5m x 2.16m)
Having a double glazed window to the rear elevation, base units with work surface over, sink unit with side drainer and mixer tap, plumbing for washing machine, and tiled walls.
Lounge 23'3" x 11'5" (7.09m x 3.48m)
Having 2 x double glazed windows to the rear elevation, coving to ceiling and 2 x central heating radiators.
Shower Room 8'4" x 8'3" (2.54m x 2.51m)
Fitted with a walk in shower enclosure with mixer shower, low level flush WC, pedestal wash hand basin, additional shower cubicle with mains shower, opaque double glazed window to the front elevation, central heating radiator.
Bedroom One 15'3" x 11'6" (4.65m x 3.5m)
Having a double glazed window to the rear elevation and 2 x central heating radiators.
Ensuite
Fitted with a shower enclosure, low level flush WC pedestal wash hand basin, tiled walls and opaque window to the rear elevation.
Bedroom Two 11'10" x 10'1" (3.6m x 3.07m)
Having a double glazed window to the front elevation and central heating radiator.
Bedroom Three 8'3" x 8'8" (2.51m x 2.64m)
Having double glazed window to the front elevation and central heating radiator.
Front
Set back from the road with driveway to the front to provide off road parking for numerous vehicles. lawned area with establised shrubs and trees.
Garage
Having an up & over door, power and lighting.
Rear
Being a good size rear garden with lots of potential, it currently has lawn and mature shrubs and trees.
Disclaimer
Sales Disclaimer (MANS) These particulars are believed to be correct and have been verified by or on behalf of the Vendor. However any interested party will satisfy themselves as to their accuracy and as to any other matter regarding the Property or its location or proximity to other features or facilities which is of specific importance to them. Distances and areas are only approximate and unless otherwise stated fixtures contents and fittings are not included in the sale. Prospective purchasers are always advised to commission a full inspection and structural survey of the Property before deciding to proceed with a purchase.
