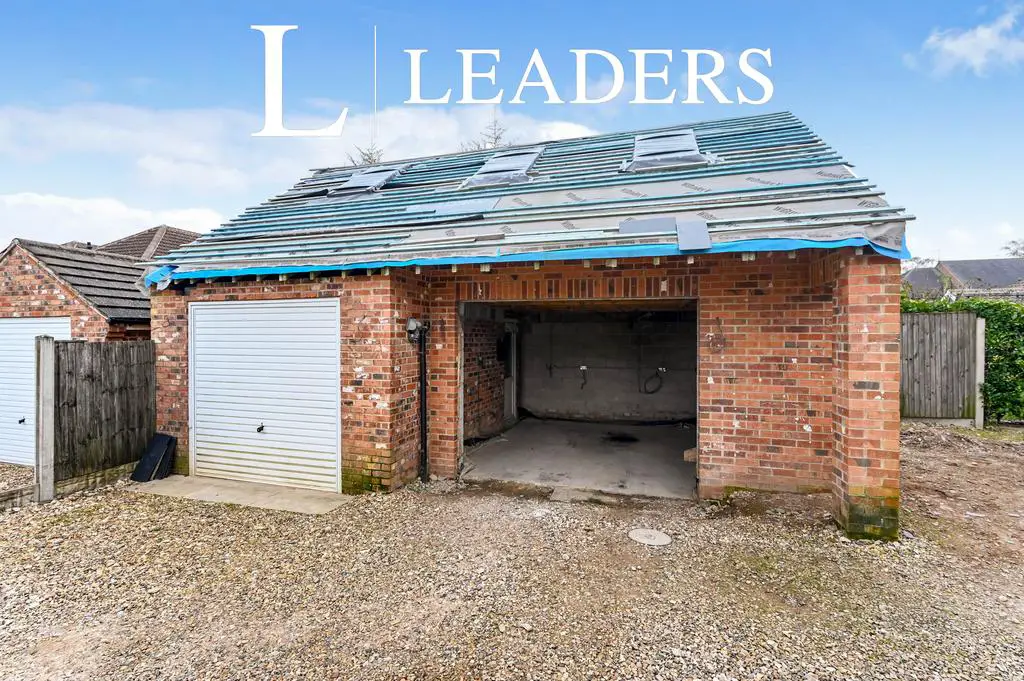
House For Sale £440,000
* INDIVIDUAL BESPOKE HOME *
A stunning four DOUBLE bedroom detached family home in a sought-after village location. This spacious and amazing home is beautifully designed, and offers a flexible, versatile interior with rooms that could be used in several ways. Having been built to suit today’s buyers, we are sure you will fall in love just as we did on our first visit. There is an abundance of natural light flowing throughout this fine home and the living areas are perfectly positioned for comfortable living. All the bedrooms are generously proportioned, there shouldn’t be any arguments who is having which. The master bedroom offers everything you could wish for, a three piece en suite and French doors overlooking the rear garden. In our opinion the Wow factor of this home must be the kitchen-diner, located to the rear of the property, this is social space is what dreams are made of. You will enter via a shared driveway to the front that leads to the detached double garage (offering potential for self-contained accommodation). To the rear is a fully enclosed private garden. Situated close to excellent schools, transport links and amenities, we are sure you will be the envy of all your friends with this outstanding “Forever Home”. To discuss and to arrange to view this unique and fine property please contact our Ravenshead office now!!
Entrance Hallway
The property is entered via a hard wood door to the front elevation, two glazed side panels, solid wooden flooring, vaulted ceiling, storage cupboard and doors to the remaining ground floor accommodation
Lounge
Having double glazed window to the front elevation, TV point and central heating radiator.
Kitchen
Fitted with a range of cream gloss wall and base level units with work surface over, sink with mixer tap and drainer, integrated appliances including a fridge freezer, dishwasher and microwave, range cooker point with stainless steel chimney hood over, central island, double glazed window and french doors to the rear elevation, spot lights to the ceiling, tiled splash back, central heating radiator, solid wooden flooring and access to the dining/living area. Dining/Living Area Having bi-folding doors to the rear elevation, solid wooden flooring and central heating radiator.
Downstairs WC
Fitted with a white three piece suite comprising of low level WC and wash hand basin, tiling to the floor, central heating radiator and double glazed window to the side elevation.
Utility Room
Fitted with wall and base level units with work surface over, sink with mixer tap and drainer, plumbing for an automatic washing machine, space for a fridge freezer, tiling to the floor and double glazed window to the side elevation.
Landing
With stairs rising from the hallway, storage cupboard and doors leading to the bedrooms and bathroom.
Bedroom One
Having double glazed french doors to the rear elevation, door to the en-suite and central heating radiator.
En-suite
Fitted with a white suite comprising of double shower and wash hand basin with vanity storage under, low level WC, tiling to the flooring and splash backs, heated towel rail and double glazed window to the side elevation.
Bedroom Two
Having double glazed window to the rear elevation and central heating radiator.
Bedroom Three
With double glazed window to the front elevation and central heating radiator.
Bedroom Four
Having double glazed window to the front elevation and central heating radiator.
Family Bathroom
Fitted with a white four piece suite comprising of panelled bath, low level, WC, wash hand basin with storage drawers under, double walk-in shower, tiled walls and flooring and Velux window.
Outside
The property is entered via a shared driveway which in turn leads to the detached double garage, which has planning permission and has been partly converted. The enclosed rear garden has fencing and hedging to the boundaries, mainly laid to lawn, raised patio area and gated side access.
Disclaimer
These particulars are believed to be correct and have been verified by or on behalf of the Vendor. However any interested party will satisfy themselves as to their accuracy and as to any other matter regarding the Property or its location or proximity to other features or facilities which is of specific importance to them. Distances and areas are only approximate and unless otherwise stated fixtures contents and fittings are not included in the sale. Prospective purchasers are always advised to commission a full inspection and structural survey of the Property before deciding to proceed with a purchase.