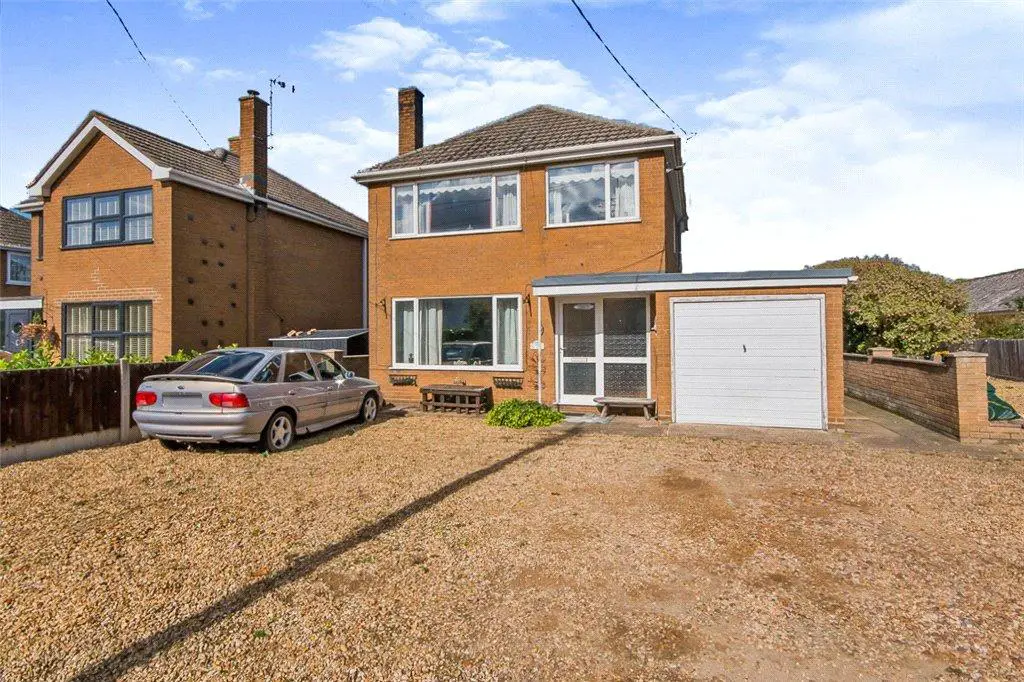
House For Sale £235,000
Three bedroom detached house situated in a village location backing onto open fields benefitting from three reception rooms, single garage, extensive driveway and good size garden.
Full accommodation comprises; Entrance hall, living room, dining room, conservatory, kitchen, pantry, utility room, cloakroom, first floor landing, three bedrooms and shower room.
Entrance Hall
Living Room 12'4" x 12 (3.76m x 12)
uPVC double glazed window to front, radiator, TV point, coving to ceiling, solid fuel heating fire/boiler set in feature surround, laminate flooring, opening to dining room.
Dining Room 11'6" x 9'9" (3.5m x 2.97m)
uPVC double glazed patio door to conservatory, telephone point, laminate flooring, coving to ceiling.
Conservatory 11'2" x 7'10" (3.4m x 2.4m)
uPVC double glazed and half brick construction, tiled floor, ceiling fan, French doors to garden.
Kitchen 11'6" x 8'5" (3.5m x 2.57m)
Fitted range of base and eye level units with worktop space, stainless steel sink unit with mixer tap, tiled walls, space for fridge, built-in oven with hob and extractor hood over, uPVC double glazed window to rear.
Pantry
Utility Room 8' x 6'5" (2.44m x 1.96m)
Plumbing for washing machine, space for freezer, radiator, uPVC double glazed window and door to rear.
Cloakroom
Two piece suite comprising, low level WC, wash hand basin, uPVC double glazed window to side.
Landing
Access to loft, uPVC double glazed window to side.
Bedroom 1 12'9" x 11' (3.89m x 3.35m)
uPVC double glazed window to front, radiator, fitted bedroom suite, coving to ceiling.
Bedroom 2 11' x 10'11" (3.35m x 3.33m)
uPVC double glazed window to rear, built-in airing cupboard housing tank, radiator, coving to ceiling.
Bedroom 3 10'8" x 7'5" (3.25m x 2.26m)
uPVC double glazed window to front, radiator, coving to ceiling, cupboard over stairs.
Shower Room
Fitted shower, wash hand basin, low level WC, tiled surround, tiled floor, recessed ceiling spotlights, uPVC double glazed window to rear.
Garage 16'5" x 8'2" (5m x 2.5m)
Outside
Extensive gravel driveway to front, side access, extensive patio area with outside tap. Rear garden backing onto open fields, laid to lawn, mature trees and shrubs, garden shed.
