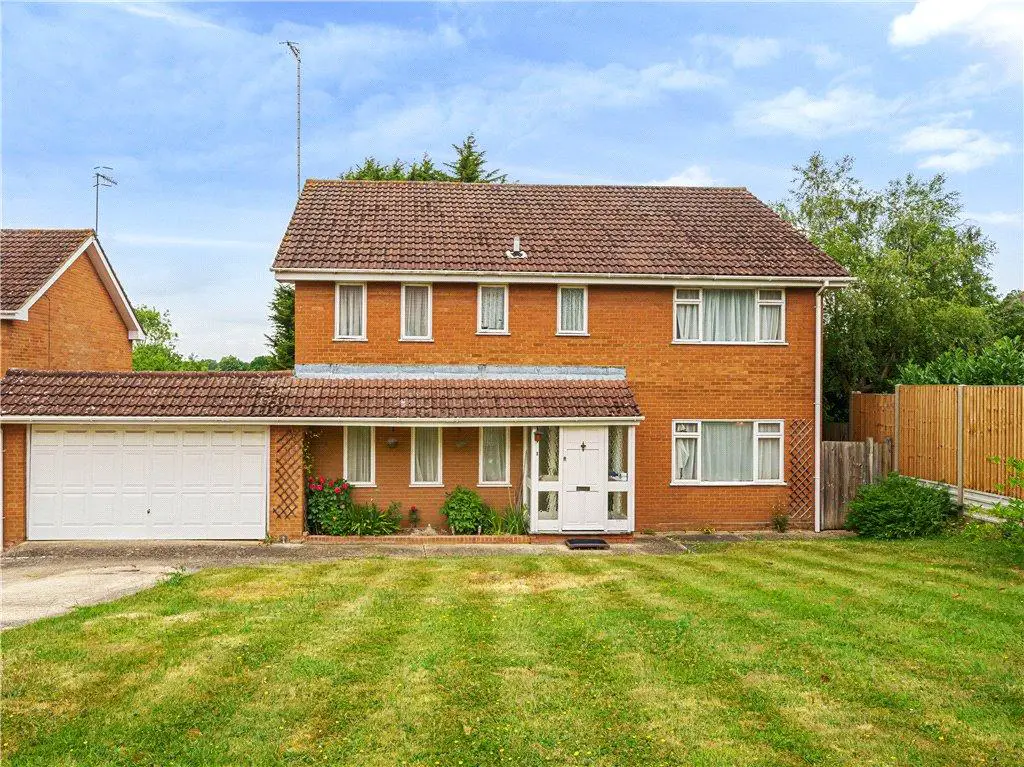
House For Sale £1,395,000
Set in a large plot in this quiet cul de sac location only moments from the heart of Northwood is this four bedroom, two bathroom detached family home benefitting from an integral double garage and off street parking for several vehicles. The property offers scope for improvement (STPP) to create a spacious home for a growing family.
The accommodation briefly consists of an enclosed porch leading into a spacious hallway with guest cloakroom. A dual aspect family room with sliding doors leading into the conservatory which provides access to the enclosed rear garden. Double doors open to the dining room. The kitchen has a range of base and eye level units with work top storage and a versatile utility room with door to the integral garage. Completing the ground floor is a front aspect sitting room.
Rising to the first floor is a master bedroom with en-suite. There are three further double bedrooms with fitted wardrobes/cupboards and a separate family bathroom.
The enclosed large rear garden is laid mainly to lawn with a selection of mature trees and a patio area.
Northwood provides a range of shopping facilities including Waitrose supermarket, a variety of restaurants and other amenities with the Metropolitan Line station providing access to Baker Street and the City. There is a plethora of state and private schooling together with a wide choice of recreational facilities, which include golf courses and fitness centres. The M1, M40 and M25 motorways are also accessible.
Set in a large plot in this quiet cul de sac location only moments from the heart of Northwood is this four bedroom, two bathroom detached family home benefitting from an integral double garage and off street parking for several vehicles. The property offers scope for improvement (STPP) to create a spacious home for a growing family.
An enclosed porch leading into a spacious hallway with guest cloakroom. Dual aspect family room with sliding doors leading into the conservatory which provides access to the enclosed rear garden. Double doors open to the dining room. The kitchen has a range of base and eye level units with work top storage and a versatile utility room with door to the integral garage. Completing the ground floor is a sitting room.
Rising to the first floor is a master bedroom with en-suite. There are three further double bedrooms with fitted wardrobes/cupboards and a separate family bathroom.
The enclosed large rear garden is laid mainly to lawn.
The accommodation briefly consists of an enclosed porch leading into a spacious hallway with guest cloakroom. A dual aspect family room with sliding doors leading into the conservatory which provides access to the enclosed rear garden. Double doors open to the dining room. The kitchen has a range of base and eye level units with work top storage and a versatile utility room with door to the integral garage. Completing the ground floor is a front aspect sitting room.
Rising to the first floor is a master bedroom with en-suite. There are three further double bedrooms with fitted wardrobes/cupboards and a separate family bathroom.
The enclosed large rear garden is laid mainly to lawn with a selection of mature trees and a patio area.
Northwood provides a range of shopping facilities including Waitrose supermarket, a variety of restaurants and other amenities with the Metropolitan Line station providing access to Baker Street and the City. There is a plethora of state and private schooling together with a wide choice of recreational facilities, which include golf courses and fitness centres. The M1, M40 and M25 motorways are also accessible.
Set in a large plot in this quiet cul de sac location only moments from the heart of Northwood is this four bedroom, two bathroom detached family home benefitting from an integral double garage and off street parking for several vehicles. The property offers scope for improvement (STPP) to create a spacious home for a growing family.
An enclosed porch leading into a spacious hallway with guest cloakroom. Dual aspect family room with sliding doors leading into the conservatory which provides access to the enclosed rear garden. Double doors open to the dining room. The kitchen has a range of base and eye level units with work top storage and a versatile utility room with door to the integral garage. Completing the ground floor is a sitting room.
Rising to the first floor is a master bedroom with en-suite. There are three further double bedrooms with fitted wardrobes/cupboards and a separate family bathroom.
The enclosed large rear garden is laid mainly to lawn.
