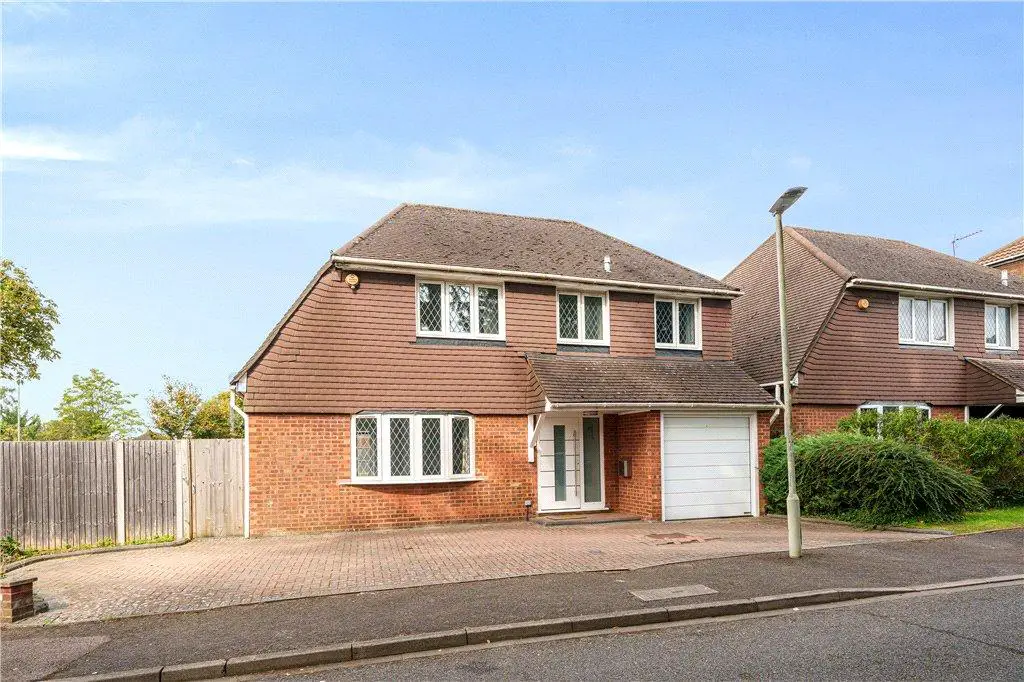
House For Sale £800,000
Immaculately presented, this extended four bedroom detached family home is finished to a high specification offering spacious interiors. The open plan kitchen / dining / living area has bespoke kitchen units and large island with Quartz worktop, integrated top-of-the-range NEFF appliances, underfloor heating and bi fold doors. Outside there is ample off street parking and integral garage with remote controlled electronic door.
The corner plot property consists of an entrance hallway with stairs to the first floor, cloakroom and doors to both the reception and kitchen/dining room. The spacious reception enjoys a front aspect bay window and double doors opening out to the rear garden. The stylish kitchen/dining room features integrated appliances, comprehensive range of eye and base level units along with an island. Bi-folding doors open out to the left towards the rear patio as well as double doors, all contributing to ideal entertainment space. Up to the first floor is the master bedroom with en suite shower room, three further bedrooms and a family bathroom suite.
The rear garden is mostly laid to lawn with patio areas. Access to the integral garage and off street parking for three to four cars is to the front of the property.
Rainbow Court is located just a short walk from Bushey Railway station and just a 8-minute drive away you can find the local amenities of Watford Town Centre, which boasts an array of bars, restaurants, coffee shops and the Intu Shopping Centre.
Immaculately presented, extended four bedroom detached home finished to a high specification offering spacious interiors. Open plan kitchen/dining/living area has bespoke kitchen units and large island with Quartz worktop, integrated top-of-the-range NEFF appliances, underfloor heating and bi fold doors. Outside there is ample off street parking and integral garage with remote controlled electronic door.
The corner plot property consists of an entrance hallway, cloakroom and doors to both the reception and kitchen/dining room. Spacious reception enjoys a front aspect and double doors opening out to the rear garden. Stylish kitchen/dining room features integrated appliances, units with an island. Bi-folding doors open out to the rear patio as well as double doors. Up to the first floor is the master bedroom with en suite, three further bedrooms and a family bathroom.
The rear garden is mostly laid to lawn with patio areas. Access to the integral garage and off street parking.
The corner plot property consists of an entrance hallway with stairs to the first floor, cloakroom and doors to both the reception and kitchen/dining room. The spacious reception enjoys a front aspect bay window and double doors opening out to the rear garden. The stylish kitchen/dining room features integrated appliances, comprehensive range of eye and base level units along with an island. Bi-folding doors open out to the left towards the rear patio as well as double doors, all contributing to ideal entertainment space. Up to the first floor is the master bedroom with en suite shower room, three further bedrooms and a family bathroom suite.
The rear garden is mostly laid to lawn with patio areas. Access to the integral garage and off street parking for three to four cars is to the front of the property.
Rainbow Court is located just a short walk from Bushey Railway station and just a 8-minute drive away you can find the local amenities of Watford Town Centre, which boasts an array of bars, restaurants, coffee shops and the Intu Shopping Centre.
Immaculately presented, extended four bedroom detached home finished to a high specification offering spacious interiors. Open plan kitchen/dining/living area has bespoke kitchen units and large island with Quartz worktop, integrated top-of-the-range NEFF appliances, underfloor heating and bi fold doors. Outside there is ample off street parking and integral garage with remote controlled electronic door.
The corner plot property consists of an entrance hallway, cloakroom and doors to both the reception and kitchen/dining room. Spacious reception enjoys a front aspect and double doors opening out to the rear garden. Stylish kitchen/dining room features integrated appliances, units with an island. Bi-folding doors open out to the rear patio as well as double doors. Up to the first floor is the master bedroom with en suite, three further bedrooms and a family bathroom.
The rear garden is mostly laid to lawn with patio areas. Access to the integral garage and off street parking.
Houses For Sale Rainbow Court
Houses For Sale Green Lane
Houses For Sale Oakview Close
Houses For Sale Seymour Grove
Houses For Sale Hollybush Close
Houses For Sale Walverns Close
Houses For Sale Oxhey Road
Houses For Sale Cedar Road
Houses For Sale Parkside
Houses For Sale Deacons Hill
Houses For Sale Eastbury Road
Houses For Sale Green Lane
Houses For Sale Oakview Close
Houses For Sale Seymour Grove
Houses For Sale Hollybush Close
Houses For Sale Walverns Close
Houses For Sale Oxhey Road
Houses For Sale Cedar Road
Houses For Sale Parkside
Houses For Sale Deacons Hill
Houses For Sale Eastbury Road
