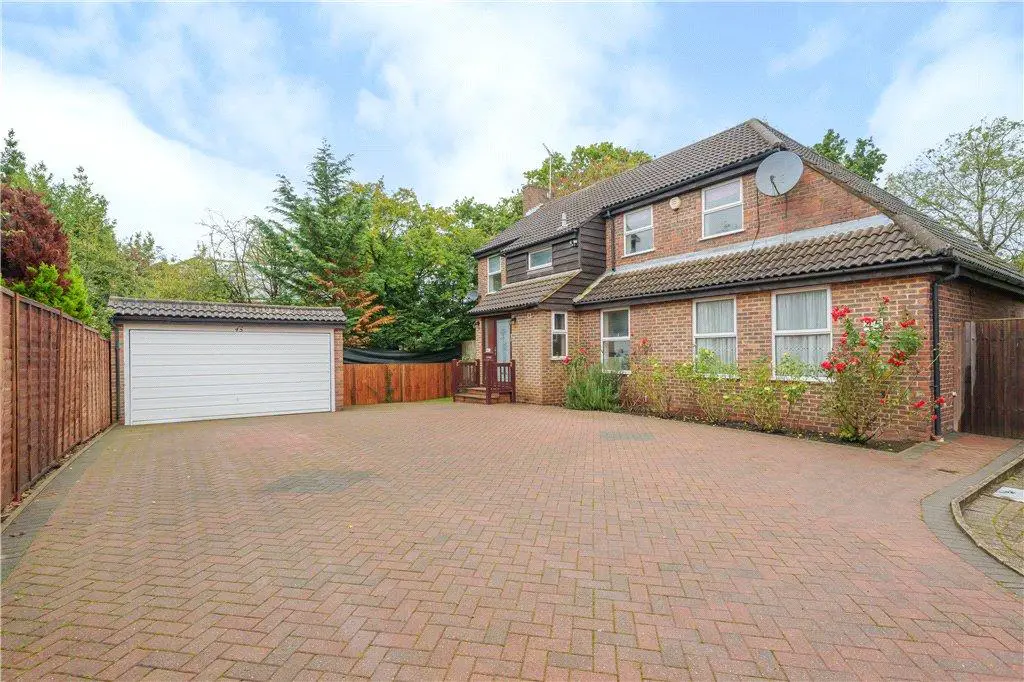
House For Sale £1,100,000
Located on a large corner plot and having been finished to an extremely high standard with light filled interiors throughout which are complimented with neutral decoration is this five bedroom detached family house situated on the prestigious Grove Farm Park in Northwood. The property also features a custom made decorative staircase. Viewing is highly recommended.
With a floor plan of 1796 Sq.Ft the generous accommodation comprises an enclosed porch leading into a welcoming entrance hallway with a guest cloakroom and access to all rooms which include an L-shaped reception room, tiled floor with French doors opening out to a decking area showcasing stunning views of the enclosed rear garden. The tiled flooring flows through into the L-shaped modern kitchen with a sleek range of units with integrated appliances, additional access to the garden and to the front aspect dining room which is ideal for family gatherings.
Rising to the first floor are four double bedrooms with one benefitting from fitted wardrobes and a family shower room. Completing this floor is the principal bedroom with fitted wardrobes and en-suite.
Externally to the rear the enclosed private garden is laid mainly to lawn with a decking area that would provide the ideal environment for al-fresco dining/entertaining in the summer months. To the front is a large block paved driveway with access to the double garage.
The property is located within convenient proximity of both Northwood and Moor Park.
Located on a large corner plot, finished to an extremely high standard, light filled interiors and neutral decoration is this five bedroom detached house situated on the prestigious Grove Farm Park in Northwood. The property features a custom made decorative staircase.
The generous accommodation comprises an enclosed porch, welcoming entrance hall, guest cloakroom and access to all rooms including an L-shaped reception room, tiled floor with French doors opening out to a decking area. The tiled flooring flows through into the L-shaped kitchen with a sleek range of units, integrated appliances, and access to the garden and the front aspect dining room, ideal for family gatherings.
To the first floor are four double bedrooms with one benefitting from fitted wardrobes and a family shower room. The principal bedroom has fitted wardrobes and en-suite.
Enclosed private rear garden laid mainly to lawn with a decking area, to the front is a large driveway and double garage.
With a floor plan of 1796 Sq.Ft the generous accommodation comprises an enclosed porch leading into a welcoming entrance hallway with a guest cloakroom and access to all rooms which include an L-shaped reception room, tiled floor with French doors opening out to a decking area showcasing stunning views of the enclosed rear garden. The tiled flooring flows through into the L-shaped modern kitchen with a sleek range of units with integrated appliances, additional access to the garden and to the front aspect dining room which is ideal for family gatherings.
Rising to the first floor are four double bedrooms with one benefitting from fitted wardrobes and a family shower room. Completing this floor is the principal bedroom with fitted wardrobes and en-suite.
Externally to the rear the enclosed private garden is laid mainly to lawn with a decking area that would provide the ideal environment for al-fresco dining/entertaining in the summer months. To the front is a large block paved driveway with access to the double garage.
The property is located within convenient proximity of both Northwood and Moor Park.
Located on a large corner plot, finished to an extremely high standard, light filled interiors and neutral decoration is this five bedroom detached house situated on the prestigious Grove Farm Park in Northwood. The property features a custom made decorative staircase.
The generous accommodation comprises an enclosed porch, welcoming entrance hall, guest cloakroom and access to all rooms including an L-shaped reception room, tiled floor with French doors opening out to a decking area. The tiled flooring flows through into the L-shaped kitchen with a sleek range of units, integrated appliances, and access to the garden and the front aspect dining room, ideal for family gatherings.
To the first floor are four double bedrooms with one benefitting from fitted wardrobes and a family shower room. The principal bedroom has fitted wardrobes and en-suite.
Enclosed private rear garden laid mainly to lawn with a decking area, to the front is a large driveway and double garage.
