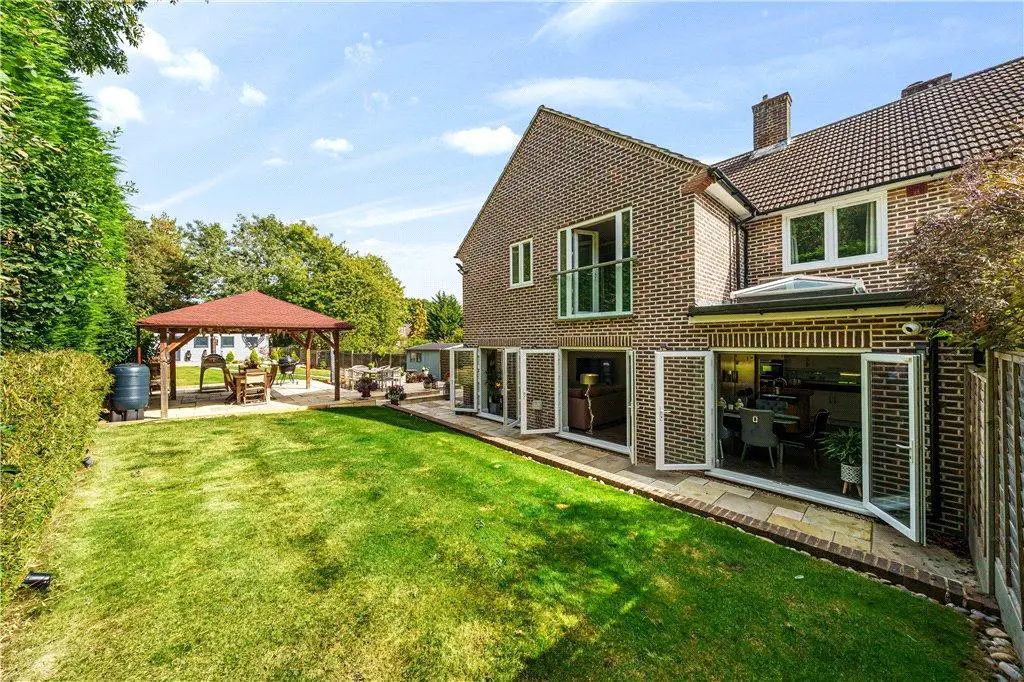
House For Sale £1,050,000
Set in a quiet tree lined cul-de-sac is this secluded woodside four bedroom extended semi-detached family house offering light filled interiors and a floor plan of 2544 Sq.Ft.
The property has been extensively enhanced including new roof tiles, remote electric garage door, CCTV Cameras to the main house as well as the office and workshop. The office also benefits from its own internet.
The accommodation briefly comprises on the ground floor of a welcoming entrance hallway with guest cloakroom and access to the integral garage. A front aspect family room with log burner fire and to the rear a spacious open plan kitchen/sitting room. The handcrafted kitchen has an ample range of units which are complimented with granite worksurfaces, bespoke mirror splashbacks, butchers block, wine cooler, hot tap, and a waste disposal unit. Four sets of French doors open out to a sizeable rear garden with a large, raised patio of Indian sandstone and an undercover Norwegian Pine Gazebo ideal for entertaining and al-fresco dining in the summer months. Completing the ground floor is a utility room with matching cabinetry and granite worktops.
Rising to the first floor there are four double bedrooms with the principal bedroom benefitting from an en-suite shower room and French doors to a Juliette balcony. Completing this floor is a four-piece family bathroom.
Externally the property has ample off-street parking and access to the integral garage. The enclosed rear garden has a raised patio area with the remainder laid to lawn. There are also three versatile outbuildings that have been converted to a home office, workshop and a storeroom.
Bromborough Green is located in between two vital travel links from the Overground train line at Carpenders Park and the Metropolitan Line at Northwood train station, both providing direct routes into central London and beyond. The house location is great for Saint Helens Girls School, Saint Martin’s Prep and Merchant Taylor
Set in a quiet tree lined cul-de-sac is this secluded woodside four bedroom extended semi-detached family house offering light filled interiors and having been extensively enhanced including roof tiles, remote electric garage door, CCTV Cameras to the house, office /workshop.
Entrance hallway, cloakroom and access to the integral garage. Family room with log burner fire, spacious open plan kitchen/sitting room with handcrafted units, granite worksurfaces, bespoke mirror splashbacks, butchers block, wine cooler, hot tap, and waste disposal unit. Four sets of French doors open out to a sizeable rear garden with a large, raised patio of Indian sandstone and an undercover Norwegian Pine Gazebo. A utility room with matching cabinetry/worktops completes this floor.
Four double bedrooms with the principal bedroom benefitting from an en-suite and French doors to a Juliette balcony. Completing this floor is a family bathroom.
Enclosed rear garden with three versatile outbuildings.
The property has been extensively enhanced including new roof tiles, remote electric garage door, CCTV Cameras to the main house as well as the office and workshop. The office also benefits from its own internet.
The accommodation briefly comprises on the ground floor of a welcoming entrance hallway with guest cloakroom and access to the integral garage. A front aspect family room with log burner fire and to the rear a spacious open plan kitchen/sitting room. The handcrafted kitchen has an ample range of units which are complimented with granite worksurfaces, bespoke mirror splashbacks, butchers block, wine cooler, hot tap, and a waste disposal unit. Four sets of French doors open out to a sizeable rear garden with a large, raised patio of Indian sandstone and an undercover Norwegian Pine Gazebo ideal for entertaining and al-fresco dining in the summer months. Completing the ground floor is a utility room with matching cabinetry and granite worktops.
Rising to the first floor there are four double bedrooms with the principal bedroom benefitting from an en-suite shower room and French doors to a Juliette balcony. Completing this floor is a four-piece family bathroom.
Externally the property has ample off-street parking and access to the integral garage. The enclosed rear garden has a raised patio area with the remainder laid to lawn. There are also three versatile outbuildings that have been converted to a home office, workshop and a storeroom.
Bromborough Green is located in between two vital travel links from the Overground train line at Carpenders Park and the Metropolitan Line at Northwood train station, both providing direct routes into central London and beyond. The house location is great for Saint Helens Girls School, Saint Martin’s Prep and Merchant Taylor
Set in a quiet tree lined cul-de-sac is this secluded woodside four bedroom extended semi-detached family house offering light filled interiors and having been extensively enhanced including roof tiles, remote electric garage door, CCTV Cameras to the house, office /workshop.
Entrance hallway, cloakroom and access to the integral garage. Family room with log burner fire, spacious open plan kitchen/sitting room with handcrafted units, granite worksurfaces, bespoke mirror splashbacks, butchers block, wine cooler, hot tap, and waste disposal unit. Four sets of French doors open out to a sizeable rear garden with a large, raised patio of Indian sandstone and an undercover Norwegian Pine Gazebo. A utility room with matching cabinetry/worktops completes this floor.
Four double bedrooms with the principal bedroom benefitting from an en-suite and French doors to a Juliette balcony. Completing this floor is a family bathroom.
Enclosed rear garden with three versatile outbuildings.
