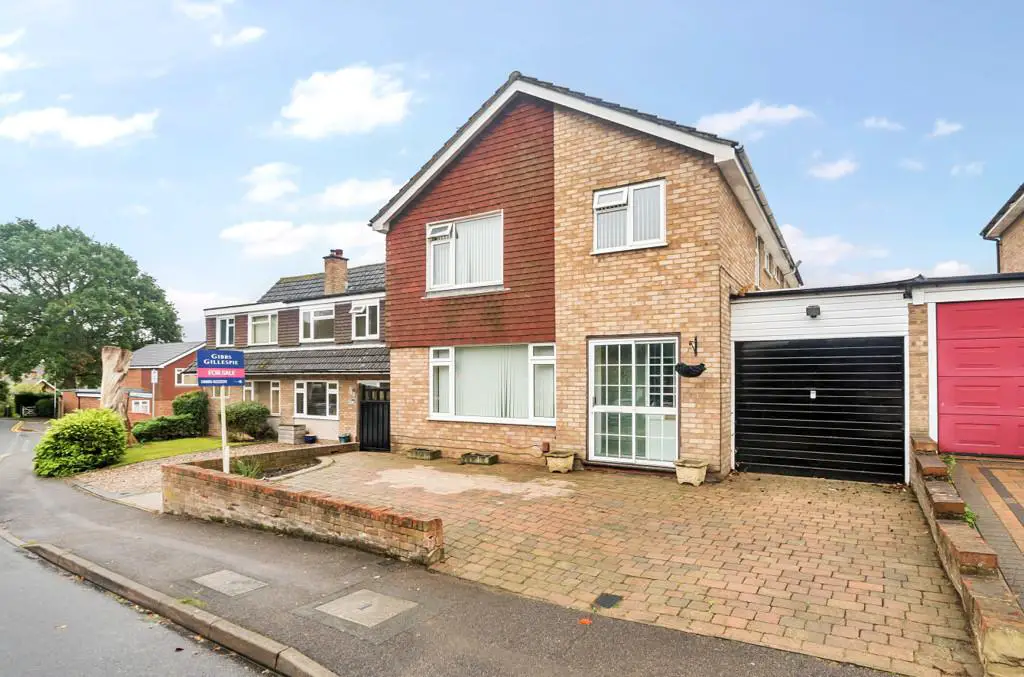
House For Sale £820,000
Offering spacious and versatile interiors this well presented six bedroom detached family home is located in a popular area of North Ruislip. Filled with natural light and neutrally decorated throughout the property is ideal for the growing family. Close to several highly regarded schools including Whiteheath Infant and Junior, and Bishop Winnington Ingram C of E School.
The property comprises a welcoming entrance hallway, front aspect reception room, a large reception room to the rear and a well-appointed fitted kitchen with a run of eye and base level units and integrated appliances. The kitchen flows nicely into the light-filled dining room. Completing the ground floor is a shower room and guest w/c. Upstairs to the first floor there are five good sized bedrooms, a single bedroom and a stylish and modern family bathroom.
Externally, there is a driveway providing off-street parking and access to the garage and to the rear an 80 Ft. south-west facing private garden with patio area and laid lawn. There is also an outbuilding which could be used as an office.
Howletts Lane is situated in a sought after part of North Ruislip, with the high street only a short distance away where an extensive range of shops, restaurants and coffee bars can be found. The Metropolitan and Piccadilly line station in Ruislip offers swift and regular services into London and beyond. Ruislip Woods and Lido are only a short distance away and provide spectacular scenery and nature walks. For the motorist the A40, M40 and M25 are easily accessible.
Offering spacious and versatile interiors this well presented six bedroom detached family home is located in a popular area of North Ruislip. Filled with natural light and neutrally decorated throughout the property is ideal for the growing family. Close to several highly regarded schools including Whiteheath Infant and Junior, and Bishop Winnington Ingram C of E School.
The property comprises a welcoming entrance hallway, front aspect reception room, a large reception room to the rear and a well-appointed fitted kitchen with a run of eye and base level units and integrated appliances. The kitchen flows nicely into the light-filled dining room. Completing the ground floor is a shower room and guest w/c. Upstairs to the first floor there are five good sized bedrooms, a single bedroom and a stylish and modern family bathroom.
Externally, there is a driveway providing off-street parking and access to the garage and to the rear an 80 Ft. south-west facing private garden with patio area.
The property comprises a welcoming entrance hallway, front aspect reception room, a large reception room to the rear and a well-appointed fitted kitchen with a run of eye and base level units and integrated appliances. The kitchen flows nicely into the light-filled dining room. Completing the ground floor is a shower room and guest w/c. Upstairs to the first floor there are five good sized bedrooms, a single bedroom and a stylish and modern family bathroom.
Externally, there is a driveway providing off-street parking and access to the garage and to the rear an 80 Ft. south-west facing private garden with patio area and laid lawn. There is also an outbuilding which could be used as an office.
Howletts Lane is situated in a sought after part of North Ruislip, with the high street only a short distance away where an extensive range of shops, restaurants and coffee bars can be found. The Metropolitan and Piccadilly line station in Ruislip offers swift and regular services into London and beyond. Ruislip Woods and Lido are only a short distance away and provide spectacular scenery and nature walks. For the motorist the A40, M40 and M25 are easily accessible.
Offering spacious and versatile interiors this well presented six bedroom detached family home is located in a popular area of North Ruislip. Filled with natural light and neutrally decorated throughout the property is ideal for the growing family. Close to several highly regarded schools including Whiteheath Infant and Junior, and Bishop Winnington Ingram C of E School.
The property comprises a welcoming entrance hallway, front aspect reception room, a large reception room to the rear and a well-appointed fitted kitchen with a run of eye and base level units and integrated appliances. The kitchen flows nicely into the light-filled dining room. Completing the ground floor is a shower room and guest w/c. Upstairs to the first floor there are five good sized bedrooms, a single bedroom and a stylish and modern family bathroom.
Externally, there is a driveway providing off-street parking and access to the garage and to the rear an 80 Ft. south-west facing private garden with patio area.