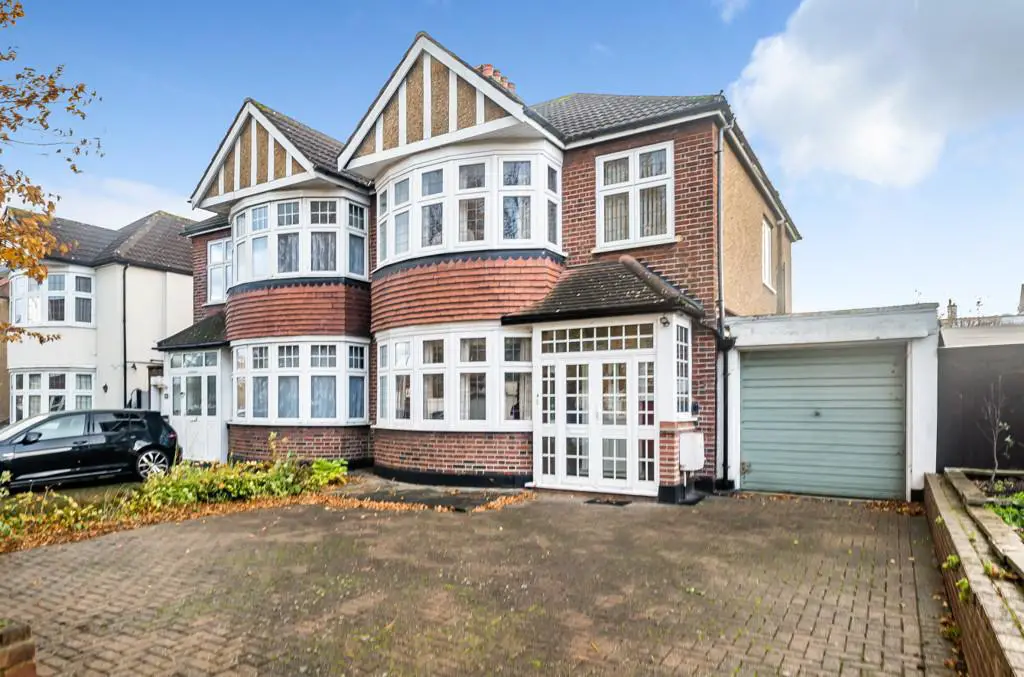
House For Sale £795,000
Ideally situated just off Ruislip High Street this well-presented three-bedroom semi-detached family home offers an abundance of space for the growing family. Within walking distance to the Metropolitan and Piccadilly line station and close to several sought-after schools including Warrender Primary and Sacred Heart RC Primary which has an outstanding Ofsted rating.
With excellent potential to extend STPP the property comprises a welcoming entrance hallway, front aspect reception room with feature bay window and fireplace, a dining room to the rear also with a feature fireplace and doors overlooking the rear garden. Completing the ground floor is a fitted kitchen also with access to the garden that has a range of eye and base level units. Upstairs there are three good sized bedrooms and a shower room with separate w/c.
Externally, a driveway provides off street parking and access to the garage and the 103 ft. private garden to the rear has a paved patio area ideal for summer entertaining and dining and the rest is laid to lawn and surrounded by shrubs, bushes and trees giving it a secluded feel.
South Drive is located just off Ruislip High Street and is within walking distance of multiple shopping facilities, numerous restaurants, and coffee bars for you to enjoy as well as being equally close to the local parks. For the commuter, there are excellent transport links, in particular the nearby Metropolitan/Piccadilly line station at Ruislip which offers swift and regular connections to Baker Street and the City. For the motorist the A40, M40 and M25 are easily accessible.
Ideally situated just off Ruislip High Street this well-presented three-bedroom semi-detached family home offers an abundance of space for the growing family. Within walking distance to the Metropolitan and Piccadilly line station and close to several sought-after schools including Warrender Primary and Sacred Heart RC Primary which has an outstanding Ofsted rating.
With excellent potential to extend STPP the property comprises a welcoming entrance hallway, front aspect reception room with feature bay window and fireplace, a dining room to the rear also with a feature fireplace and doors overlooking the rear garden. Completing the ground floor is a fitted kitchen also with access to the garden that has a range of eye and base level units. Upstairs there are three good sized bedrooms and a shower room with separate w/c.
Externally, a driveway provides off street parking and access to the garage and the 103 ft. private garden to the rear has a paved patio area.
With excellent potential to extend STPP the property comprises a welcoming entrance hallway, front aspect reception room with feature bay window and fireplace, a dining room to the rear also with a feature fireplace and doors overlooking the rear garden. Completing the ground floor is a fitted kitchen also with access to the garden that has a range of eye and base level units. Upstairs there are three good sized bedrooms and a shower room with separate w/c.
Externally, a driveway provides off street parking and access to the garage and the 103 ft. private garden to the rear has a paved patio area ideal for summer entertaining and dining and the rest is laid to lawn and surrounded by shrubs, bushes and trees giving it a secluded feel.
South Drive is located just off Ruislip High Street and is within walking distance of multiple shopping facilities, numerous restaurants, and coffee bars for you to enjoy as well as being equally close to the local parks. For the commuter, there are excellent transport links, in particular the nearby Metropolitan/Piccadilly line station at Ruislip which offers swift and regular connections to Baker Street and the City. For the motorist the A40, M40 and M25 are easily accessible.
Ideally situated just off Ruislip High Street this well-presented three-bedroom semi-detached family home offers an abundance of space for the growing family. Within walking distance to the Metropolitan and Piccadilly line station and close to several sought-after schools including Warrender Primary and Sacred Heart RC Primary which has an outstanding Ofsted rating.
With excellent potential to extend STPP the property comprises a welcoming entrance hallway, front aspect reception room with feature bay window and fireplace, a dining room to the rear also with a feature fireplace and doors overlooking the rear garden. Completing the ground floor is a fitted kitchen also with access to the garden that has a range of eye and base level units. Upstairs there are three good sized bedrooms and a shower room with separate w/c.
Externally, a driveway provides off street parking and access to the garage and the 103 ft. private garden to the rear has a paved patio area.
