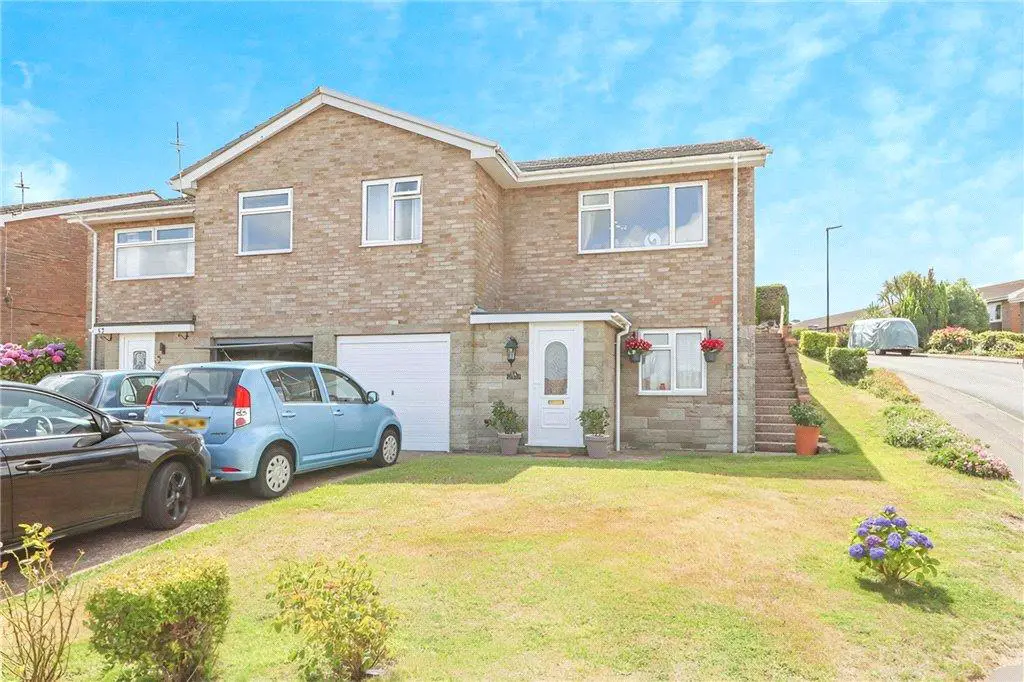
House For Sale £350,000
Offered to the market is this three-bedroom semi-detached house located in an elevated position of Blythe Way, enjoying stunning countryside and sea views. The property is conveniently located just a short distance from Shanklin Town Centre and the local Train Station, plus there is a nearby cycle track where you can enjoy beautiful countryside walks.
The property is split over 2 floors in an 'upside-down' style layout where countryside views can be enjoyed from the lounge. Ground floor accommodation comprises entrance hall with doors off to a spacious double bedroom and direct access from the hall into the garage with power and lighting. On the first floor there is a bright and airy open plan living room with views over-looking the downs, newly fitted modern kitchen and door to rear garden. There are two further double bedrooms (with fitted wardrobes), and a family bathroom with separate WC.
Outside to the rear of the property there is a sunny low maintenance garden with grass laid to lawn and mature hedge-row boundary. With side access to the front of the property there is a driveway providing off road parking in front of the garage, and a further grassed area with an array of shrubs.
Successful buyers will be required to complete online identity checks provided by Lifetime Legal. The cost of these checks is £75 inc. VAT per purchase which is paid in advance, directly to Lifetime Legal. This charge verifies your identity in line with our obligations as agreed with HMRC and includes mover protection insurance to protect against the cost of an abortive purchase.
Offered to the market is this three-bedroom semi-detached house located in an elevated position of Blythe Way, enjoying stunning countryside and sea views. The property is conveniently located just a short distance from Shanklin Town Centre and the local Train Station, plus there is a nearby cycle track where you can enjoy beautiful countryside walks.
The property is split over 2 floors in an 'upside-down' style layout where countryside views can be enjoyed from the lounge. Ground floor accommodation comprises entrance hall with doors off to a spacious double bedroom and direct access from the hall into the garage with power and lighting. On the first floor there is a bright and airy open plan living room with views over-looking the downs, newly fitted modern kitchen and door to rear garden. There are two further double bedrooms (with fitted wardrobes), and a family bathroom with separate WC.
Outside to the rear of the property there is a sunny low maintenance garden with grass laid to lawn and mature hedge-row boundary. With side access to the front of the property there is a driveway providing off road parking in front of the garage, and a further grassed area with an array of shrubs.
The property is split over 2 floors in an 'upside-down' style layout where countryside views can be enjoyed from the lounge. Ground floor accommodation comprises entrance hall with doors off to a spacious double bedroom and direct access from the hall into the garage with power and lighting. On the first floor there is a bright and airy open plan living room with views over-looking the downs, newly fitted modern kitchen and door to rear garden. There are two further double bedrooms (with fitted wardrobes), and a family bathroom with separate WC.
Outside to the rear of the property there is a sunny low maintenance garden with grass laid to lawn and mature hedge-row boundary. With side access to the front of the property there is a driveway providing off road parking in front of the garage, and a further grassed area with an array of shrubs.
Successful buyers will be required to complete online identity checks provided by Lifetime Legal. The cost of these checks is £75 inc. VAT per purchase which is paid in advance, directly to Lifetime Legal. This charge verifies your identity in line with our obligations as agreed with HMRC and includes mover protection insurance to protect against the cost of an abortive purchase.
Offered to the market is this three-bedroom semi-detached house located in an elevated position of Blythe Way, enjoying stunning countryside and sea views. The property is conveniently located just a short distance from Shanklin Town Centre and the local Train Station, plus there is a nearby cycle track where you can enjoy beautiful countryside walks.
The property is split over 2 floors in an 'upside-down' style layout where countryside views can be enjoyed from the lounge. Ground floor accommodation comprises entrance hall with doors off to a spacious double bedroom and direct access from the hall into the garage with power and lighting. On the first floor there is a bright and airy open plan living room with views over-looking the downs, newly fitted modern kitchen and door to rear garden. There are two further double bedrooms (with fitted wardrobes), and a family bathroom with separate WC.
Outside to the rear of the property there is a sunny low maintenance garden with grass laid to lawn and mature hedge-row boundary. With side access to the front of the property there is a driveway providing off road parking in front of the garage, and a further grassed area with an array of shrubs.