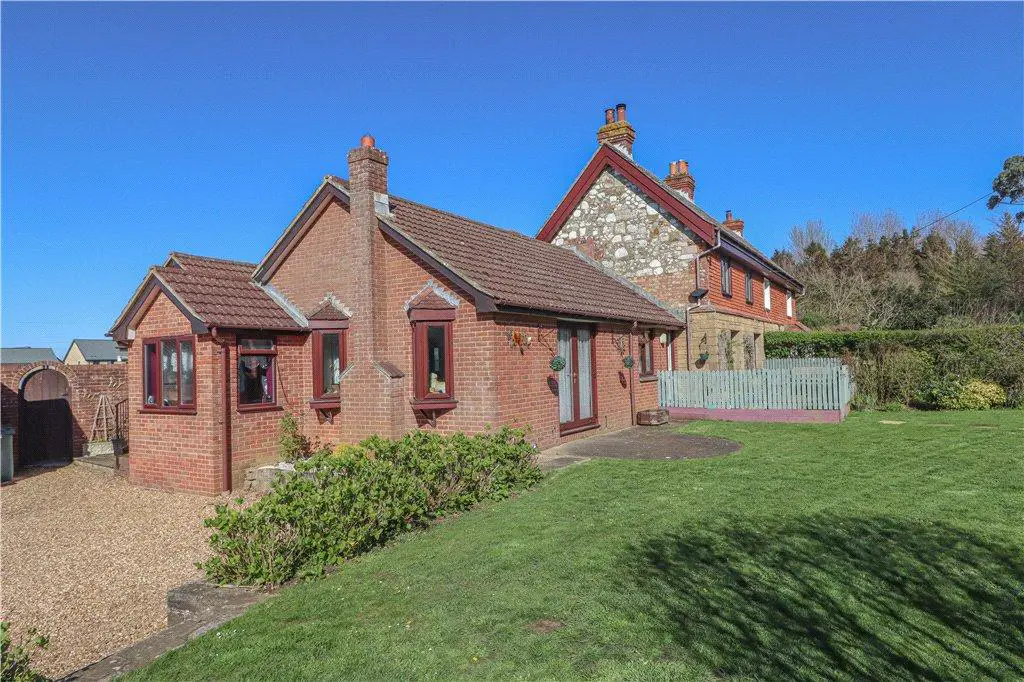
House For Sale £599,950
Offered to the market is this semi-detached house located in the semi-rural position of Branstone. The current vendor has divided the property into two parts by using a doorway to seperate the two, allowing for annex accommodation. Offering ample space throughout, and bright and airy accommodation, Branstone House would make the ideal home for those looking to either relocate and/or upsize.
Ground floor accommodation comprises spacious living room with double doors opening to the front garden. Three double bedrooms of which one benefits from an ensuite bathroom, spacious kitchen/dining room and separate family bathroom off the hall. Either side of the dividing wall is a shared utility room with external door to rear patio. Annexe accommodation comprises large living room with log burner, modern fitted kitchen with integrated appliances, two double bedrooms of which one is fitted with wardrobe space, and a family shower room.
Outside to the front of the property there is ample off-road parking and double garage. Additionally there is a large lawned area to the front of the property, and a maintenance-free, paved rear garden with summer house, perfect for outdoor dining.
We would highly recommend arranging a viewing at the property to fully appreciate the space and potential for versatile living accommodation.
Offered to the market is this semi-detached house located in the semi-rural position of Branstone. The current vendor has divided the property into two parts creating a large three bedroom bungalow with a two bedroom cottage over two floors linked together by the utility room. Offering ample space throughout, and bright and airy accommodation, Branstone House would make the ideal home for those looking to either relocate and/or upsize.
Ground floor accommodation comprises spacious living room with double doors opening to the front garden. Three double bedrooms of which one benefits from an ensuite bathroom, spacious kitchen/dining room and separate family bathroom off the hall. Either side of the dividing wall is a shared utility room with an external door to rear garden. The two bedroom cottage accommodation comprises a large living room with log burner, modern fitted kitchen with integrated appliances on the ground floor, with two double bedrooms of which one is fitted with wardrobe space, and a family shower room on the first floor also benefitting from a spacious landing. The cottage has a private fenced garden off of the living room which is mostly laid to lawn.
Additionally, there is a large loft space that is partly boarded and covers the majority of the property which has the potential to make into another room.
Outside to the front of the property there is ample off-road parking and double garage. Additionally there is a large lawned area to the front of the property, and a maintenance-free, paved rear garden with summer house, perfect for outdoor dining.
We would highly recommend arranging a viewing at the property to fully appreciate the space and potential for versatile living accommodation.
Ground floor accommodation comprises spacious living room with double doors opening to the front garden. Three double bedrooms of which one benefits from an ensuite bathroom, spacious kitchen/dining room and separate family bathroom off the hall. Either side of the dividing wall is a shared utility room with external door to rear patio. Annexe accommodation comprises large living room with log burner, modern fitted kitchen with integrated appliances, two double bedrooms of which one is fitted with wardrobe space, and a family shower room.
Outside to the front of the property there is ample off-road parking and double garage. Additionally there is a large lawned area to the front of the property, and a maintenance-free, paved rear garden with summer house, perfect for outdoor dining.
We would highly recommend arranging a viewing at the property to fully appreciate the space and potential for versatile living accommodation.
Offered to the market is this semi-detached house located in the semi-rural position of Branstone. The current vendor has divided the property into two parts creating a large three bedroom bungalow with a two bedroom cottage over two floors linked together by the utility room. Offering ample space throughout, and bright and airy accommodation, Branstone House would make the ideal home for those looking to either relocate and/or upsize.
Ground floor accommodation comprises spacious living room with double doors opening to the front garden. Three double bedrooms of which one benefits from an ensuite bathroom, spacious kitchen/dining room and separate family bathroom off the hall. Either side of the dividing wall is a shared utility room with an external door to rear garden. The two bedroom cottage accommodation comprises a large living room with log burner, modern fitted kitchen with integrated appliances on the ground floor, with two double bedrooms of which one is fitted with wardrobe space, and a family shower room on the first floor also benefitting from a spacious landing. The cottage has a private fenced garden off of the living room which is mostly laid to lawn.
Additionally, there is a large loft space that is partly boarded and covers the majority of the property which has the potential to make into another room.
Outside to the front of the property there is ample off-road parking and double garage. Additionally there is a large lawned area to the front of the property, and a maintenance-free, paved rear garden with summer house, perfect for outdoor dining.
We would highly recommend arranging a viewing at the property to fully appreciate the space and potential for versatile living accommodation.
