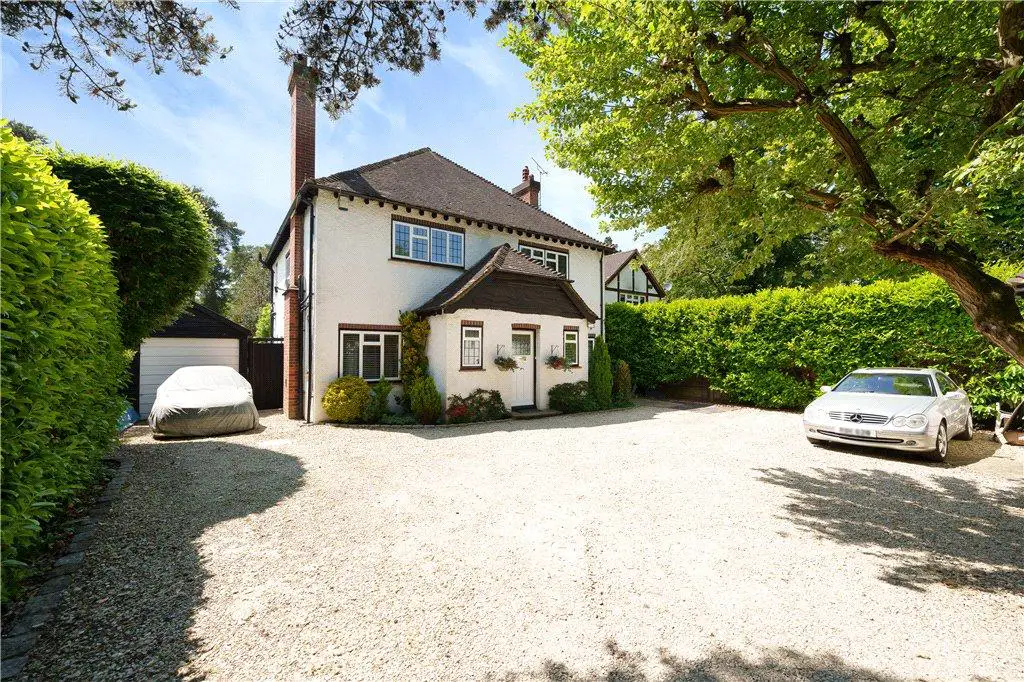
House For Sale £1,300,000
Set back from the main road and situated in a plot size of 0.21 acres and accessed via a gated entrance Four Lane End is a detached Arts and Crafts house that was built in 1928 and is full of character including open fireplaces and timber beamed ceilings.
Approached via a large driveway offering parking for multiple vehicles is a large detached garage with a remote hardwood timber up and over door as well as an additional double length side garage.
Well-presented throughout with neutral decoration and boasting a floor plan of over 2000 sq ft the accommodation comprises an enclosed porch with guest cloakroom. A single door leads into a reception room with feature fire surround and stairs rising to the first floor. Double doors open into a second front aspect dual aspect reception/dining room with French doors opening out to the enclosed rear garden. Completing the ground floor is the Arthur Bonnett kitchen which boasts granite worktops, ceramic tiled floor, LED downlights and additional access to the garden.
Rising to the first floor are four bedrooms with three benefitting from built in wardrobes and the master bedroom has an en-suite shower room. A spacious landing and family bathroom completes this floor.
To the rear is a landscaped secluded garden laid mainly to lawn with a selection of mature trees/shrubs and a large patio area ideal for entertaining in the summer months.
Ideally located for Gerrards Cross town centre with its range of shops, bars, restaurants, transport links and excellent schools.
Set back from the main road and situated in a plot size of 0.21 acres and accessed via a gated entrance Four Lane End is a detached Arts and Crafts house that was built in 1928 and is full of character including open fireplaces and timber beamed ceilings.
Approached via a large driveway offering parking for multiple vehicles is a large detached garage with a remote hardwood timber up and over door as well as an additional double length side garage.
Well-presented throughout, neutral decoration and boasting a floor plan of over 2000 sq ft the accommodation comprises an enclosed porch with cloakroom. Reception room with feature fire surround and stairs rising to the first floor. Double doors open into a second dual aspect reception/dining room with French doors to rear garden. Completing the ground floor is the Arthur Bonnett kitchen.
Four bedrooms with three benefitting from built in wardrobes and the master bedroom has an en-suite. A family bathroom completes this floor.
Approached via a large driveway offering parking for multiple vehicles is a large detached garage with a remote hardwood timber up and over door as well as an additional double length side garage.
Well-presented throughout with neutral decoration and boasting a floor plan of over 2000 sq ft the accommodation comprises an enclosed porch with guest cloakroom. A single door leads into a reception room with feature fire surround and stairs rising to the first floor. Double doors open into a second front aspect dual aspect reception/dining room with French doors opening out to the enclosed rear garden. Completing the ground floor is the Arthur Bonnett kitchen which boasts granite worktops, ceramic tiled floor, LED downlights and additional access to the garden.
Rising to the first floor are four bedrooms with three benefitting from built in wardrobes and the master bedroom has an en-suite shower room. A spacious landing and family bathroom completes this floor.
To the rear is a landscaped secluded garden laid mainly to lawn with a selection of mature trees/shrubs and a large patio area ideal for entertaining in the summer months.
Ideally located for Gerrards Cross town centre with its range of shops, bars, restaurants, transport links and excellent schools.
Set back from the main road and situated in a plot size of 0.21 acres and accessed via a gated entrance Four Lane End is a detached Arts and Crafts house that was built in 1928 and is full of character including open fireplaces and timber beamed ceilings.
Approached via a large driveway offering parking for multiple vehicles is a large detached garage with a remote hardwood timber up and over door as well as an additional double length side garage.
Well-presented throughout, neutral decoration and boasting a floor plan of over 2000 sq ft the accommodation comprises an enclosed porch with cloakroom. Reception room with feature fire surround and stairs rising to the first floor. Double doors open into a second dual aspect reception/dining room with French doors to rear garden. Completing the ground floor is the Arthur Bonnett kitchen.
Four bedrooms with three benefitting from built in wardrobes and the master bedroom has an en-suite. A family bathroom completes this floor.
