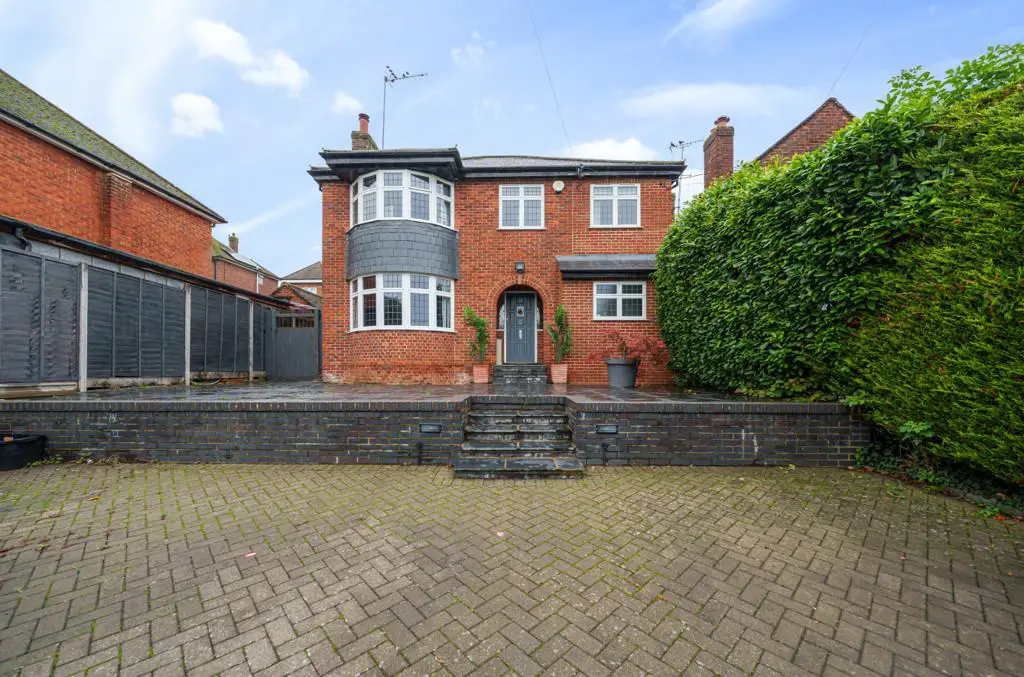
House For Sale £965,000
Situared on the highly sought after Lower Road in Denham is this substantial well presented four/five bedroom family home which flows over three spacious levels and offers a versatile floor plan ideal for the growing family.
To the ground floor is an impressive rear aspect open plan light filled kitchen/family room, with a sleek range of units, central island and integrated appliances. Two sets of bi fold doors lead out onto a large hardstanding patio area. Accessed off the kitchen is a utility room. To the front is a living room with feature bay window. Completing the ground floor is a study and a welcoming entrance hall with guest cloakroom.
Rising to the first floor are four bedrooms with two having built in wardrobe and the principal bedroom benefits from an en-suite. A modern family bathroom benefitting of a white four piece suite including a freestanding bath and a walk in shower with glass screen. Accessed via its own staircase to the second floor is the remaining bedroom.
The tiered landscaped rear garden has a large patio area on the lower level ideal for al-fresco dining/entertaining in the summer months. Steps lead up to the 2nd and 3 tiers which are laid to lawn and enclosed with a decorative glass balustrade and steel handrails. At the top of the garden, is a door which gives access to (the next road down) Middle Road
The property is within walking distance of Denham Golf Club Station (with frequent trains to Marylebone Within 25mins).
Situated on the highly sought after Lower Road is this substantial well presented four/five bedroom family home which flows over three levels.
An impressive rear aspect open plan light filled kitchen/family room, a sleek range of units, central island, and integrated appliances. Two sets of bi fold doors lead out to a large patio. Accessed off the kitchen is a utility room. A front aspect living room, study and entrance hall with cloakroom.
Rising to the first floor are four bedrooms, two have built in wardrobes and the principal bedroom has an en-suite and a separate modern family bathroom..
Accessed via its own staircase to the second floor is the remaining bedroom.
The tiered landscaped rear garden has a large patio area on the lower level with steps up to the 2nd/ 3 tiers which are laid to lawn and enclosed with a decorative glass balustrade/steel handrails. At the top of the garden, is a door which gives access to (the next road down) Middle Road.
To the ground floor is an impressive rear aspect open plan light filled kitchen/family room, with a sleek range of units, central island and integrated appliances. Two sets of bi fold doors lead out onto a large hardstanding patio area. Accessed off the kitchen is a utility room. To the front is a living room with feature bay window. Completing the ground floor is a study and a welcoming entrance hall with guest cloakroom.
Rising to the first floor are four bedrooms with two having built in wardrobe and the principal bedroom benefits from an en-suite. A modern family bathroom benefitting of a white four piece suite including a freestanding bath and a walk in shower with glass screen. Accessed via its own staircase to the second floor is the remaining bedroom.
The tiered landscaped rear garden has a large patio area on the lower level ideal for al-fresco dining/entertaining in the summer months. Steps lead up to the 2nd and 3 tiers which are laid to lawn and enclosed with a decorative glass balustrade and steel handrails. At the top of the garden, is a door which gives access to (the next road down) Middle Road
The property is within walking distance of Denham Golf Club Station (with frequent trains to Marylebone Within 25mins).
Situated on the highly sought after Lower Road is this substantial well presented four/five bedroom family home which flows over three levels.
An impressive rear aspect open plan light filled kitchen/family room, a sleek range of units, central island, and integrated appliances. Two sets of bi fold doors lead out to a large patio. Accessed off the kitchen is a utility room. A front aspect living room, study and entrance hall with cloakroom.
Rising to the first floor are four bedrooms, two have built in wardrobes and the principal bedroom has an en-suite and a separate modern family bathroom..
Accessed via its own staircase to the second floor is the remaining bedroom.
The tiered landscaped rear garden has a large patio area on the lower level with steps up to the 2nd/ 3 tiers which are laid to lawn and enclosed with a decorative glass balustrade/steel handrails. At the top of the garden, is a door which gives access to (the next road down) Middle Road.
