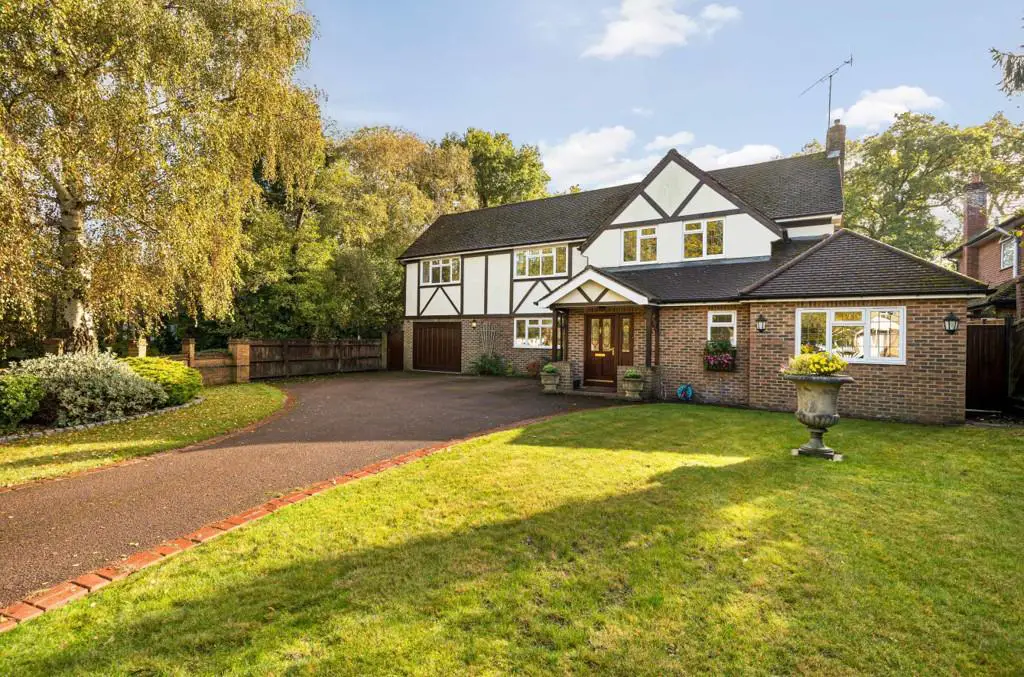
House For Sale £1,795,000
Situated on a generous corner plot in the prestigious Dukes Wood development with a southerly aspect and having been extended and refurbished to provide generous accommodation flowing over two floors is this imposing five bedroom family residence. The property is accessed via electric gates leading to a driveway with garage.
Offering neutral decoration and light filled interiors throughout the accommodation comprises a welcoming entrance hallway with double doors leading into dual aspect reception room with feature fire surround and inset gas fire. French doors open out onto a hard standing patio area ideal for entertaining/relaxing in the summer months. A separate dining room has additional access to the garden. A fully fitted kitchen/breakfast room with a range of base and eye level units with integrated appliances flows through into a breakfast room. A versatile utility room is accessed off the kitchen. Completing the ground floor is a study, family room and guest cloakroom.
Rising to the first floor is an impressive master suite with fitted wardrobes and en-suite There are four further bedrooms with one having an en-suite and another with fitted wardrobes. Completing this floor is a family bathroom comprising of a three piece suite.
The enclosed landscaped rear garden is screened by fencing, trees and mature shrubs with a large patio area. Uniquely there is a further gated side entrance from Daleside leading onto a separate driveway with access to a further detached garage/garden outbuilding with attractive brick quoining that offers development potential for a home office (STPP).
Situated on a generous corner plot in the prestigious Dukes Wood development with a southerly aspect and having been extended/refurbished to provide generous accommodation flowing over two floors is this imposing five bedroom family residence. The property is accessed via electric gates leading to a driveway with garage
Offering neutral decoration and light filled interiors the accommodation comprises a hallway, dual aspect reception room with feature fire surround and inset fire, dining room, fitted kitchen/breakfast room with integrated appliances that flows into a breakfast room. Versatile utility room, study, family room and guest cloakroom. Impressive master suite with en-suite. Four further bedrooms with one having an en-suite and a family bathroom
The garden is screened by fencing and trees. Uniquely there is a further gated side entrance from Daleside leading onto a separate driveway to a further detached garage/garden outbuilding offering development potential (STPP)
Offering neutral decoration and light filled interiors throughout the accommodation comprises a welcoming entrance hallway with double doors leading into dual aspect reception room with feature fire surround and inset gas fire. French doors open out onto a hard standing patio area ideal for entertaining/relaxing in the summer months. A separate dining room has additional access to the garden. A fully fitted kitchen/breakfast room with a range of base and eye level units with integrated appliances flows through into a breakfast room. A versatile utility room is accessed off the kitchen. Completing the ground floor is a study, family room and guest cloakroom.
Rising to the first floor is an impressive master suite with fitted wardrobes and en-suite There are four further bedrooms with one having an en-suite and another with fitted wardrobes. Completing this floor is a family bathroom comprising of a three piece suite.
The enclosed landscaped rear garden is screened by fencing, trees and mature shrubs with a large patio area. Uniquely there is a further gated side entrance from Daleside leading onto a separate driveway with access to a further detached garage/garden outbuilding with attractive brick quoining that offers development potential for a home office (STPP).
Situated on a generous corner plot in the prestigious Dukes Wood development with a southerly aspect and having been extended/refurbished to provide generous accommodation flowing over two floors is this imposing five bedroom family residence. The property is accessed via electric gates leading to a driveway with garage
Offering neutral decoration and light filled interiors the accommodation comprises a hallway, dual aspect reception room with feature fire surround and inset fire, dining room, fitted kitchen/breakfast room with integrated appliances that flows into a breakfast room. Versatile utility room, study, family room and guest cloakroom. Impressive master suite with en-suite. Four further bedrooms with one having an en-suite and a family bathroom
The garden is screened by fencing and trees. Uniquely there is a further gated side entrance from Daleside leading onto a separate driveway to a further detached garage/garden outbuilding offering development potential (STPP)
