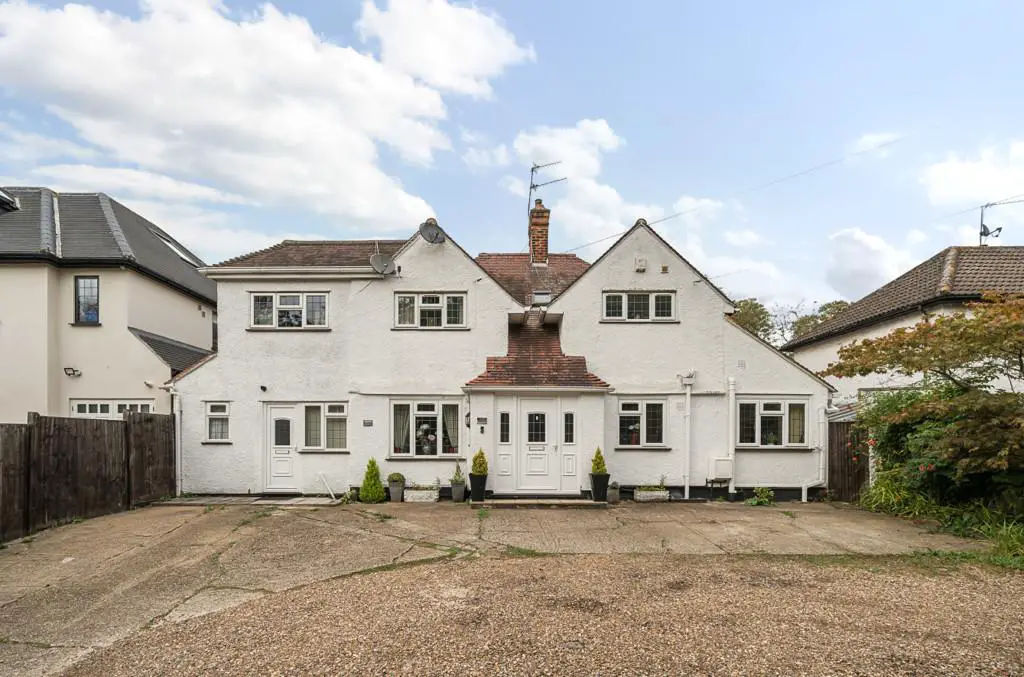
House For Sale £1,175,000
Located in Richings Park and being just a short walk to the Elizabeth line at Iver Station is the magnificent five bedroom detached family residence with the added benefit of a one bedroom self contained annex.
Approached via a large driveway offering off street parking for multiple vehicles.
With a floor plan of 2740 Sq.Ft the spacious accommodation provides a perfect haven for the growing family with scope for further extension (STPP).
Entering into the property is a welcoming entrance hallway with stairs rising to the first floor. A single door provides access to a front aspect dining room with parquet flooring. An archway leads into the light filled living room which is ideal for entertaining guests or just relaxing. Bi fold doors open out to the enclosed rear garden and a hard standing patio area. The kitchen has a sleek range of cream units which are complimented with black worktops, integrated appliances and a breakfast bar with seating. A versatile utility room with additional access to the rear garden and a guest cloakroom are accessed off the kitchen.
Rising to the first floor is a principal bedroom with built in wardrobes. There are four further good sized bedrooms with two benefitting from a shared dressing area. Completing this floor is a family bathroom and a separate W/C.
The self-contained annex comprises of a fitted kitchen, shower room, reception room with accessed to a private garden and a double bedroom.
The enclosed rear garden has a hard standing patio area with steps leading up to a lawned area with mature trees/shrubs and a further patio area. To the rear is a versatile garden office.
Located in Richings Park and being just a short walk to the Elizabeth line at Iver Station is the magnificent five bedroom detached family residence with the added benefit of a one bedroom self contained annex.
Approached via a large driveway and with a floor plan of 2740 Sq.Ft the spacious accommodation provides a perfect haven for the growing family with scope for further extension (STPP).
The accommodation briefly comprises a hallway with single door provides access to a dining room with parquet flooring, archway leads into the light filled living room with Bi fold doors opening out to the enclosed rear garden. The kitchen has a sleek range of units, integrated appliances and a breakfast bar with a versatile utility room and cloakroom accessed off the kitchen.
Rising to the first floor is a principal bedroom with built in wardrobes, four further bedrooms with two benefitting from a shared dressing area. Completing this floor is a family bathroom and a separate W/C.
Approached via a large driveway offering off street parking for multiple vehicles.
With a floor plan of 2740 Sq.Ft the spacious accommodation provides a perfect haven for the growing family with scope for further extension (STPP).
Entering into the property is a welcoming entrance hallway with stairs rising to the first floor. A single door provides access to a front aspect dining room with parquet flooring. An archway leads into the light filled living room which is ideal for entertaining guests or just relaxing. Bi fold doors open out to the enclosed rear garden and a hard standing patio area. The kitchen has a sleek range of cream units which are complimented with black worktops, integrated appliances and a breakfast bar with seating. A versatile utility room with additional access to the rear garden and a guest cloakroom are accessed off the kitchen.
Rising to the first floor is a principal bedroom with built in wardrobes. There are four further good sized bedrooms with two benefitting from a shared dressing area. Completing this floor is a family bathroom and a separate W/C.
The self-contained annex comprises of a fitted kitchen, shower room, reception room with accessed to a private garden and a double bedroom.
The enclosed rear garden has a hard standing patio area with steps leading up to a lawned area with mature trees/shrubs and a further patio area. To the rear is a versatile garden office.
Located in Richings Park and being just a short walk to the Elizabeth line at Iver Station is the magnificent five bedroom detached family residence with the added benefit of a one bedroom self contained annex.
Approached via a large driveway and with a floor plan of 2740 Sq.Ft the spacious accommodation provides a perfect haven for the growing family with scope for further extension (STPP).
The accommodation briefly comprises a hallway with single door provides access to a dining room with parquet flooring, archway leads into the light filled living room with Bi fold doors opening out to the enclosed rear garden. The kitchen has a sleek range of units, integrated appliances and a breakfast bar with a versatile utility room and cloakroom accessed off the kitchen.
Rising to the first floor is a principal bedroom with built in wardrobes, four further bedrooms with two benefitting from a shared dressing area. Completing this floor is a family bathroom and a separate W/C.
