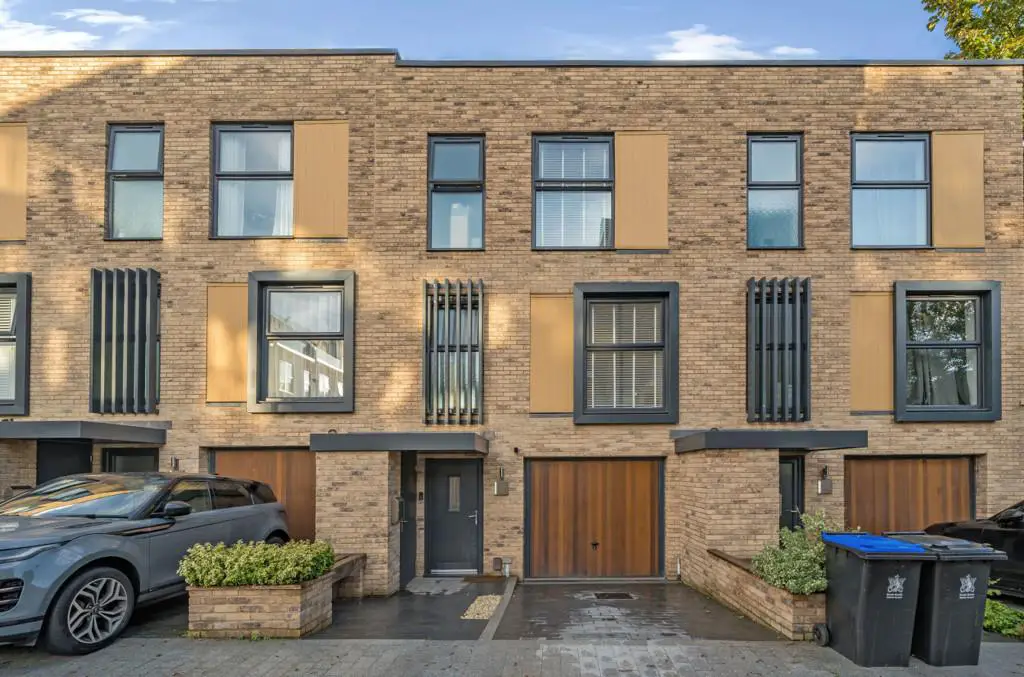
House For Sale £720,000
Finished to a high specification offering stylish and designer inclusions, is this spacious four bedroom three bathroom family home located in a peaceful position within the exclusive Denham Film Studios Development.
The ground floor briefly comprises a welcoming entrance hallway with guest cloakroom and access to the integral garage. A modern open plan fully fitted kitchen/dining room with sleek range of units, worktop storage, underfloor heating and a central island. Sliding patio doors and a separate single door lead out to the enclosed private rear garden which also overlooks a woodland area.
Rising to the first floor is a spacious reception room, principal bedroom with en-suite and walk in dressing room. To the second floor are three bedrooms, two of which are double and with one having an en-suite. Completing this floor is the family bathroom and versatile storage cupboard.
Excellent selection of schools within just a few miles. Green open space is also in abundance along with many excellent golf clubs nearby. Gerrard's Cross is a short drive or four minute train journey from Denham, with its bustling high street. The Denham Film Studios is perfectly placed for fast connections into the capital, with Denham station around half a mile away providing regular services to London Marylebone in as little as 16 minutes. Quick access to the A40, M40 and M25 makes travel by car just as easy.
The Denham Film Studios offers a superb collection of homes designed around attractive garden squares, landscaped grounds, beautiful water features. There is a concierge service at the reception and also a cinema/bar and communal hall of which can be booked by residents.
Finished to a high specification offering stylish and designer inclusions, is this spacious four bedroom three bathroom family home located in a peaceful position within the exclusive Denham Film Studios Development.
The ground floor comprises a welcoming entrance hallway with guest cloakroom and access to the integral garage. Modern open plan fully fitted kitchen/dining room with sleek range of units, underfloor heating and central island. Sliding patio doors and a separate single door lead out to the private garden which overlooks woodland
Rising to the first floor is a spacious reception room, principal bedroom with en-suite and walk in dressing room. To the second floor are three bedrooms, two of which are double and with one having an en-suite. Completing this floor is the family bathroom and storage cupboard.
Excellent schools within just a few miles and green open space in abundance.
Concierge service at the reception and cinema/bar/communal hall for residents.
The ground floor briefly comprises a welcoming entrance hallway with guest cloakroom and access to the integral garage. A modern open plan fully fitted kitchen/dining room with sleek range of units, worktop storage, underfloor heating and a central island. Sliding patio doors and a separate single door lead out to the enclosed private rear garden which also overlooks a woodland area.
Rising to the first floor is a spacious reception room, principal bedroom with en-suite and walk in dressing room. To the second floor are three bedrooms, two of which are double and with one having an en-suite. Completing this floor is the family bathroom and versatile storage cupboard.
Excellent selection of schools within just a few miles. Green open space is also in abundance along with many excellent golf clubs nearby. Gerrard's Cross is a short drive or four minute train journey from Denham, with its bustling high street. The Denham Film Studios is perfectly placed for fast connections into the capital, with Denham station around half a mile away providing regular services to London Marylebone in as little as 16 minutes. Quick access to the A40, M40 and M25 makes travel by car just as easy.
The Denham Film Studios offers a superb collection of homes designed around attractive garden squares, landscaped grounds, beautiful water features. There is a concierge service at the reception and also a cinema/bar and communal hall of which can be booked by residents.
Finished to a high specification offering stylish and designer inclusions, is this spacious four bedroom three bathroom family home located in a peaceful position within the exclusive Denham Film Studios Development.
The ground floor comprises a welcoming entrance hallway with guest cloakroom and access to the integral garage. Modern open plan fully fitted kitchen/dining room with sleek range of units, underfloor heating and central island. Sliding patio doors and a separate single door lead out to the private garden which overlooks woodland
Rising to the first floor is a spacious reception room, principal bedroom with en-suite and walk in dressing room. To the second floor are three bedrooms, two of which are double and with one having an en-suite. Completing this floor is the family bathroom and storage cupboard.
Excellent schools within just a few miles and green open space in abundance.
Concierge service at the reception and cinema/bar/communal hall for residents.
