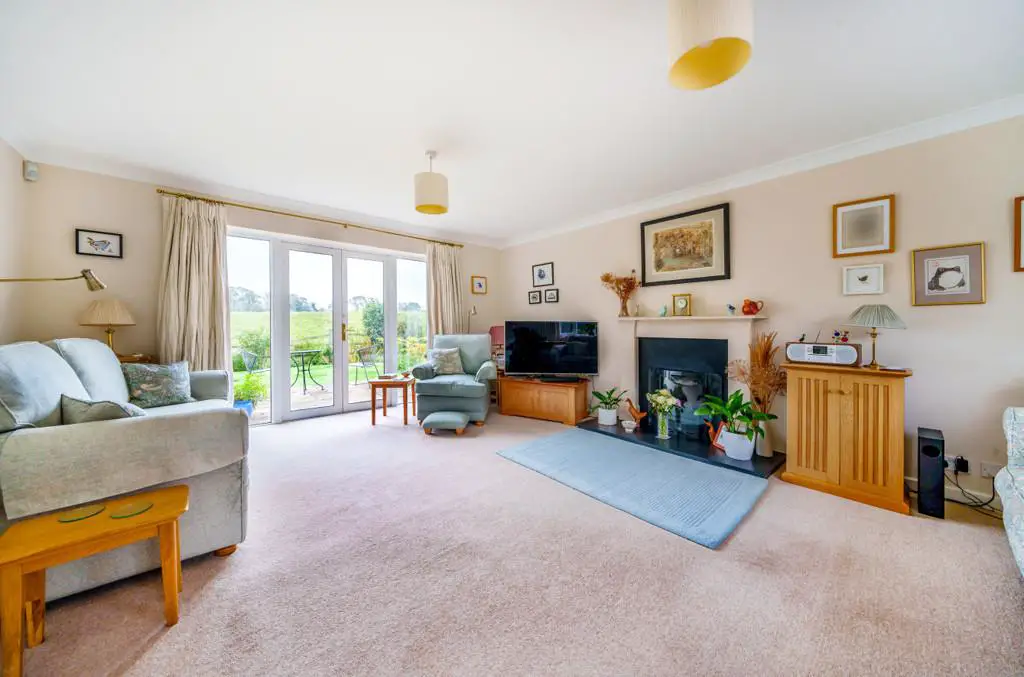
House For Sale £1,100,000
Backing directly onto open fields with far reaching picturesque views is this stunning four bedroom semi-detached family house. The property is approached via a gravel driveway providing parking for multi cars and has the added benefit of solar panels.
Offering neutral decoration throughout with spacious light filled interiors the accommodation comprises a welcoming entrance hallway on one side of which is a dual aspect reception room with decorative fire surround and inset fire. French doors open out to a hard standing patio area and the beautiful manicured garden. On the other side is an open plan modern kitchen with a sleek range of units, worktop storage and a central island. A decorative beam is a feature of these rooms and wooden flooring flows through to the rear aspect dining room, with shelving and under cupboard storage. A further set of French doors open out to the garden. Completing the ground floor is a lobby with versatile storage cupboards and a guest cloakroom.
Rising to the first floor is the spacious principal bedroom with fitted cupboards, shelving and en-suite shower room. There are three further bedrooms with two benefitting from fitted cupboards with shelving or clothes rail. A fully tiled family bathroom comprising of a three piece suite completes this floor.
Externally the manicured rear garden is laid mainly to lawn with a selection of mature shrubs. A hard standing patio area is ideal for enjoying a morning coffee or relaxing in the summer evenings whilst taking in the stunning views of the countryside.
Bull Lane is within walking distance of Gerrards Cross town centre with its range of shops, bars, restaurants, transport links and well renowned schools.
Backing directly onto open fields with far reaching picturesque views is this stunning four bedroom semi-detached family house. Approached via a gravel driveway and the added benefit of solar panels.
The accommodation comprises a hallway on one side of which is a dual aspect reception room with decorative fire surround and inset fire. French doors open to a patio and beautiful manicured garden. On the other side is an open plan modern kitchen, sleek range of units, worktop storage and island. A decorative beam is a feature of these rooms and wooden flooring flows through to the dining room, with shelving/under cupboard storage and a further set of French doors. Completing the ground floor is a lobby, versatile cupboards, and cloakroom.
Rising to the first floor the principal bedroom has fitted cupboards/shelving and en-suite. Three further bedrooms with two benefitting from fitted cupboards with shelving or clothes rail. A family bathroom completes this floor.
Offering neutral decoration throughout with spacious light filled interiors the accommodation comprises a welcoming entrance hallway on one side of which is a dual aspect reception room with decorative fire surround and inset fire. French doors open out to a hard standing patio area and the beautiful manicured garden. On the other side is an open plan modern kitchen with a sleek range of units, worktop storage and a central island. A decorative beam is a feature of these rooms and wooden flooring flows through to the rear aspect dining room, with shelving and under cupboard storage. A further set of French doors open out to the garden. Completing the ground floor is a lobby with versatile storage cupboards and a guest cloakroom.
Rising to the first floor is the spacious principal bedroom with fitted cupboards, shelving and en-suite shower room. There are three further bedrooms with two benefitting from fitted cupboards with shelving or clothes rail. A fully tiled family bathroom comprising of a three piece suite completes this floor.
Externally the manicured rear garden is laid mainly to lawn with a selection of mature shrubs. A hard standing patio area is ideal for enjoying a morning coffee or relaxing in the summer evenings whilst taking in the stunning views of the countryside.
Bull Lane is within walking distance of Gerrards Cross town centre with its range of shops, bars, restaurants, transport links and well renowned schools.
Backing directly onto open fields with far reaching picturesque views is this stunning four bedroom semi-detached family house. Approached via a gravel driveway and the added benefit of solar panels.
The accommodation comprises a hallway on one side of which is a dual aspect reception room with decorative fire surround and inset fire. French doors open to a patio and beautiful manicured garden. On the other side is an open plan modern kitchen, sleek range of units, worktop storage and island. A decorative beam is a feature of these rooms and wooden flooring flows through to the dining room, with shelving/under cupboard storage and a further set of French doors. Completing the ground floor is a lobby, versatile cupboards, and cloakroom.
Rising to the first floor the principal bedroom has fitted cupboards/shelving and en-suite. Three further bedrooms with two benefitting from fitted cupboards with shelving or clothes rail. A family bathroom completes this floor.
