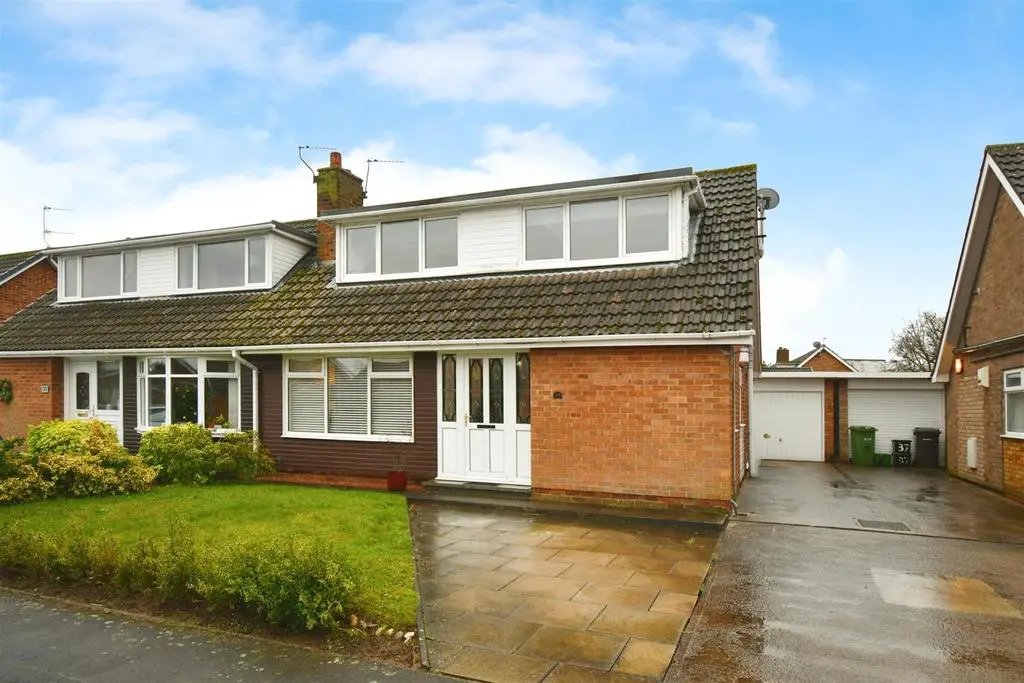
House For Sale £425,000
SOUTH FACING GARDEN - POPULAR VILLAGE - WITHIN FULFORD SCHOOL CATCHMENT - READY TO MOVE IN TO - A stunning four bedroom semi-detached house set in this highly sought after village of Bishopthorpe, convenient for local schools and amenities yet with easy access to the A64 and into the City Centre. The property has been well cared for and updated to a high standard throughout to provide bright and spacious living accommodation with the benefit of gas central heating and UPVC double glazing. The internal living accommodation comprises; entrance hallway, large through lounge/dining room, conservatory, spacious breakfast kitchen, utility/WC, ground floor bedroom/study, first floor landing, three first floor double bedrooms and fabulous four piece house bathroom suite. To the outside is a small front garden with driveway providing plenty of off street parking and the potential for electric car charging. To the rear is lawned garden with two paved patios, large single garage and flower borders. An internal viewing of this super family home is strongly recommended.
Entrance Hall - UPVC entrance door, parquet style Karndean flooring, power points, radiator, storage cupboards, carpeted stairs to first floor.
Sitting/Dining Room - 7.82m x 3.45m (25'8 x 11'4) - Window to front, two radiators, fire with living flame and surround, Karndean flooring, television point, power points, door to conservatory.
Kitchen - 4.27m x 2.62m (14' x 8'7) - UPVC windows to side and rear, door to side, fitted wall and base units, countertop, 1.5 sink and draining board, integrated gas hob, double oven, built in slimline dishwasher, wall mounted boiler, power points.
Bedroom 4/Study - 3.35m x 2.26m (11' x 7'5) - UPVC window to side, single panelled radiator, carpet, power points.
Utility Room - Opaque window to side, fitted units, space and plumbing for appliances, low level WC, wash hand basin, vinyl flooring, single panelled radiator, power points.
Conservatory - 3.48m x 2.77m (11'5 x 9'1) - UPVC glazing, sliding door to paved patio, power points, laminate flooring.
First Floor Landing - Carpet, loft access, airing cupboard, door to,
Bedroom 1 - 3.43m x 3.23m (11'3 x 10'7) - Window to front, fitted wardrobes, radiator, power points, carpet.
Bedroom 2 - 3.51m x 3.35m (11'6 x 11) - Window to front, radiator, power points, carpet.
Bedroom 3 - 3.35m x 2.67m (11' x 8'9) - Window to rear, radiator, power points, carpet.
House Bathroom - 3.35m x 2.18m (11' x 7'2) - Opaque window to rear, panelled bath, walk in shower cubicle, wash hand basin, low level WC, towel radiator, vinyl flooring, spotlights, extractor fan.
Outside - Front lawn with hedge boundary, paved and concrete driveway, rear garden with paved patios, good sized grassed area, flower borders.
Garage - Up and over door, power and lighting, window to side.
Entrance Hall - UPVC entrance door, parquet style Karndean flooring, power points, radiator, storage cupboards, carpeted stairs to first floor.
Sitting/Dining Room - 7.82m x 3.45m (25'8 x 11'4) - Window to front, two radiators, fire with living flame and surround, Karndean flooring, television point, power points, door to conservatory.
Kitchen - 4.27m x 2.62m (14' x 8'7) - UPVC windows to side and rear, door to side, fitted wall and base units, countertop, 1.5 sink and draining board, integrated gas hob, double oven, built in slimline dishwasher, wall mounted boiler, power points.
Bedroom 4/Study - 3.35m x 2.26m (11' x 7'5) - UPVC window to side, single panelled radiator, carpet, power points.
Utility Room - Opaque window to side, fitted units, space and plumbing for appliances, low level WC, wash hand basin, vinyl flooring, single panelled radiator, power points.
Conservatory - 3.48m x 2.77m (11'5 x 9'1) - UPVC glazing, sliding door to paved patio, power points, laminate flooring.
First Floor Landing - Carpet, loft access, airing cupboard, door to,
Bedroom 1 - 3.43m x 3.23m (11'3 x 10'7) - Window to front, fitted wardrobes, radiator, power points, carpet.
Bedroom 2 - 3.51m x 3.35m (11'6 x 11) - Window to front, radiator, power points, carpet.
Bedroom 3 - 3.35m x 2.67m (11' x 8'9) - Window to rear, radiator, power points, carpet.
House Bathroom - 3.35m x 2.18m (11' x 7'2) - Opaque window to rear, panelled bath, walk in shower cubicle, wash hand basin, low level WC, towel radiator, vinyl flooring, spotlights, extractor fan.
Outside - Front lawn with hedge boundary, paved and concrete driveway, rear garden with paved patios, good sized grassed area, flower borders.
Garage - Up and over door, power and lighting, window to side.
