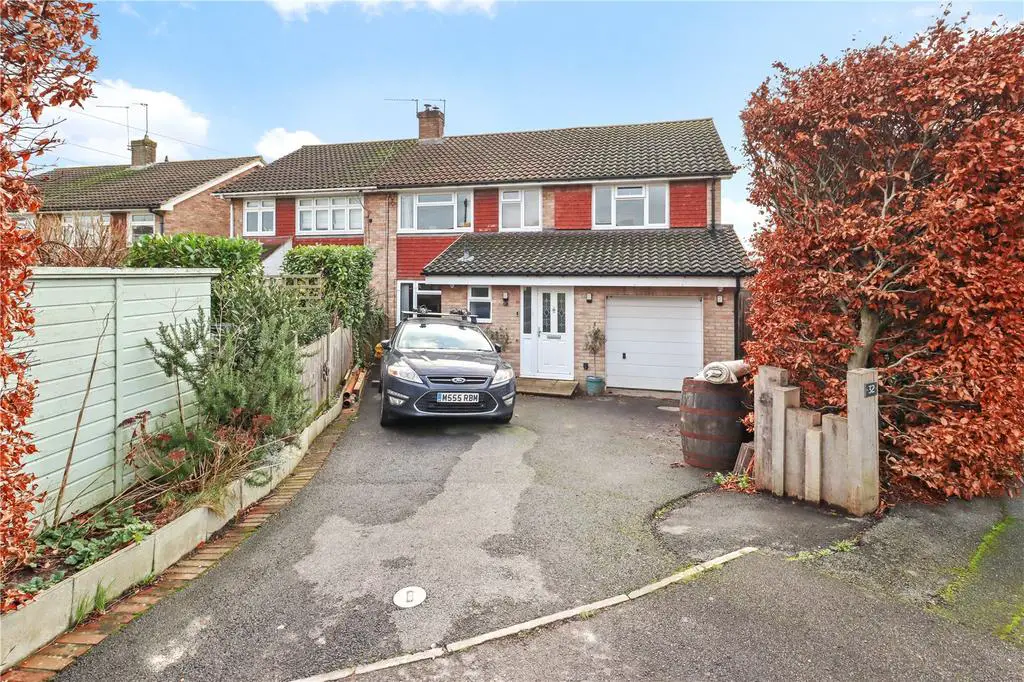
House For Sale £485,000
An extended and extensively refurbished semi-detached house located in a sought after residential close enjoying a south facing rear garden.
| SPACIOUS RECEPTION HALL | CLOAKROOM | SITTING/FAMILY ROOM | DINING ROOM | KITCHEN/BREAKFAST ROOM | FOUR BEDROOMS | MASTER BEDROOM WITH DRESSING ROOM & EN-SUITE SHOWER ROOM | FAMILY BATHROOM | GARDEN OFFICE/STUDIO | SOUTH FACING REAR GARDEN | GARAGE | DRIVEWAYS TO FRONT AND REAR | PARKING FOR UP TO FIVE VEHICLES | DOUBLE GLAZING | GAS FIRED CENTRAL HEATING | SOLAR PANELS PROVIDING 4kwh ELECTRICTITY GENERATION SUBSCRIBED TO THE FEED IN TARIFF | PLANNING FOR FURTHER OUTBUILDING | EPC RATING - BAND B (89) |
SITUATION: The property is situated within a short walk of both primary and secondary schools and the leisure centre/swimming pool complex. Uckfield also offers good shopping facilities, cinema, library, restaurants and railway station. Haywards Heath is about 15 miles, Brighton about 18 miles and Gatwick Airport approximately 20 miles.
DESCRIPTION: An extended and extensively refurbished semi-detached house located in a sought after residential close enjoying a south facing rear garden.
Much care and attention has been given by the owner to present their property to the very highest of standards. A full list of refurbishment works is available on request including full re-wiring, plumbing and roof.
The spacious main entrance hall welcomes you into this lovely home with engineered wood floor. The cloakroom is fitted with a smart contemporary suite and tiled floor. Internal door to garage/workshop with work bench, power and light connected, gas combi boiler.
The sitting room provides a comfortable and relaxing space with a wood burning stove, slate hearth and bespoke timber/wrought iron surround. Towards the rear of this room is an extensive fitted desk with storage. The adjoining dining room with engineered wood floor overlooks the rear garden.
The kitchen/breakfast room is a cooks delight with plenty of space and extensively fitted with units finished in white and timber style work surfaces. There is a five ring gas hob, oven below and extractor hood over. Integrated fridge, freezer, dishwasher and plumbing for washing machine.
On the first floor are four bedrooms, three of which are double. The master bedroom is particularly impressive providing a large and comfortable room with space for seating, a walk in dressing room and en-suite shower room. Electric underfloor heating to bathroom and en-suite.
A family bathroom serves the remaining bedrooms and is fitted with a P-shaped panelled bath and separate shower over. Vanity unit and WC. Tiled wall and tiled recess for toiletries.
OUTSIDE: The south facing rear garden is a wonderful suntrap and ideal for relaxing and entertaining with friends and family. There is a detached studio with power and light connected, an extended covered sitting out area. The garden is laid to lawn and enclosed on all sides.
There is a drive at the front with parking for two vehicles leading to the garage. Further off road parking for three vehicles at the rear of the garden.
| SPACIOUS RECEPTION HALL | CLOAKROOM | SITTING/FAMILY ROOM | DINING ROOM | KITCHEN/BREAKFAST ROOM | FOUR BEDROOMS | MASTER BEDROOM WITH DRESSING ROOM & EN-SUITE SHOWER ROOM | FAMILY BATHROOM | GARDEN OFFICE/STUDIO | SOUTH FACING REAR GARDEN | GARAGE | DRIVEWAYS TO FRONT AND REAR | PARKING FOR UP TO FIVE VEHICLES | DOUBLE GLAZING | GAS FIRED CENTRAL HEATING | SOLAR PANELS PROVIDING 4kwh ELECTRICTITY GENERATION SUBSCRIBED TO THE FEED IN TARIFF | PLANNING FOR FURTHER OUTBUILDING | EPC RATING - BAND B (89) |
SITUATION: The property is situated within a short walk of both primary and secondary schools and the leisure centre/swimming pool complex. Uckfield also offers good shopping facilities, cinema, library, restaurants and railway station. Haywards Heath is about 15 miles, Brighton about 18 miles and Gatwick Airport approximately 20 miles.
DESCRIPTION: An extended and extensively refurbished semi-detached house located in a sought after residential close enjoying a south facing rear garden.
Much care and attention has been given by the owner to present their property to the very highest of standards. A full list of refurbishment works is available on request including full re-wiring, plumbing and roof.
The spacious main entrance hall welcomes you into this lovely home with engineered wood floor. The cloakroom is fitted with a smart contemporary suite and tiled floor. Internal door to garage/workshop with work bench, power and light connected, gas combi boiler.
The sitting room provides a comfortable and relaxing space with a wood burning stove, slate hearth and bespoke timber/wrought iron surround. Towards the rear of this room is an extensive fitted desk with storage. The adjoining dining room with engineered wood floor overlooks the rear garden.
The kitchen/breakfast room is a cooks delight with plenty of space and extensively fitted with units finished in white and timber style work surfaces. There is a five ring gas hob, oven below and extractor hood over. Integrated fridge, freezer, dishwasher and plumbing for washing machine.
On the first floor are four bedrooms, three of which are double. The master bedroom is particularly impressive providing a large and comfortable room with space for seating, a walk in dressing room and en-suite shower room. Electric underfloor heating to bathroom and en-suite.
A family bathroom serves the remaining bedrooms and is fitted with a P-shaped panelled bath and separate shower over. Vanity unit and WC. Tiled wall and tiled recess for toiletries.
OUTSIDE: The south facing rear garden is a wonderful suntrap and ideal for relaxing and entertaining with friends and family. There is a detached studio with power and light connected, an extended covered sitting out area. The garden is laid to lawn and enclosed on all sides.
There is a drive at the front with parking for two vehicles leading to the garage. Further off road parking for three vehicles at the rear of the garden.
