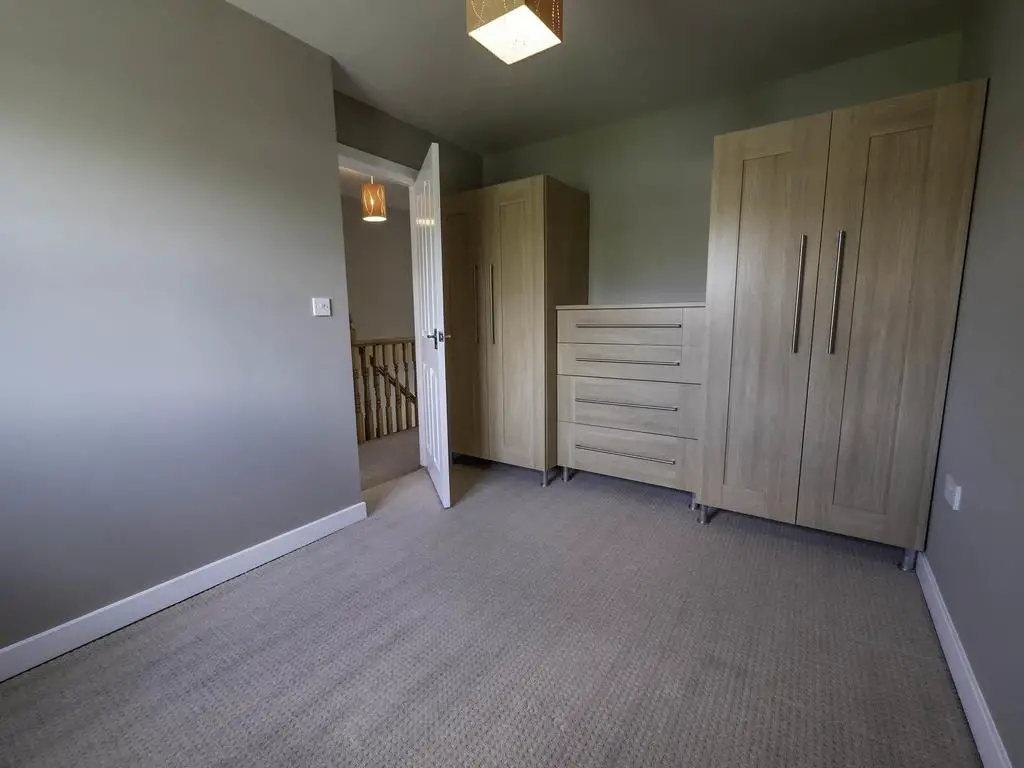
House For Rent £795
A MODERN THREE BEDROOMED TOWN HOUSE IN A POPULAR RESIDENTIAL LOCATION WITH OFF ROAD PARKING AND WITHIN EASY WALKING DISTANCE OF MANY LOCAL AMENITIES AND SCHOOLS
A MODERN THREE BEDROOMED TOWN HOUSE IN A POPULAR RESIDENTIAL LOCATION WITH OFF ROAD PARKING AND WITHIN EASY WALKING DISTANCE OF MANY LOCAL AMENITIES AND SCHOOLS
This modern family home is situated in a cul de sac location close to many local amenities and the town centre, comprising to the ground floor a sitting room, dining kitchen and cloakroom, whilst to the first floor there are two double bedrooms with wardrobes and drawers included and a third single bedroom and house bathroom. To the outside there is block paved off road parking, and flagged steps up to the property. To the rear there is a walled small paved path with access to rear lane.
Silsden is a popular and thriving village with excellent local facilities including village shops, supermarket, primary schools, churches, public houses, eateries and a golf club. Situated midway between Skipton, Ilkley and Keighley it is an ideal base for the Aire Valley commuter with Steeton railway station nearby.
The accommodation with GAS FIRED CENTRAL HEATING, SEALED UNIT DOUBLE GLAZING and with approximate room sizes, comprises:
SITTING ROOM 15' 2" x 15' 1" (4.62m x 4.6m) Fireplace with wood surround, with inset electric fire. Spindled staircase to first floor. Under stairs storage cupboard. Window to front elevation.
DINING KITCHEN 15' 1" x 8' 8" (4.6m x 2.64m) Fitted with a modern range of base and wall units with cream finished doors and coordinating work surfaces and tiled splash backs. With inset one and a half bowl stainless steel sink unit with mixer tap. Inset four ring Tricity Bendix gas hob and AEG electric oven under, with chimney style extractor over. Integrated Electrolux dishwasher. Space for fridge freezer. Plumbing for automatic washing machine. Inset ceiling lights. Cupboard housing Worcester Bosch combination boiler, and patio doors to rear elevation.
CLOAKROOM With white suite comprising wall mounted wash hand basin with taps and tiled splash back and low suite w.c.
FIRST FLOOR
LANDING
BEDROOM 13' 4" x 8' 11" (4.06m x 2.72m) Two double doored wardrobes in dark finish wood effect and matching four drawer chest. Window to front elevation.
BEDROOM 11' 8" x 8' 11" (3.56m x 2.72m) Two wardrobes in light wood finish with matching four drawer chest. Window to back elevation.
BEDROOM 7' 7" x 5' 10" (2.31m x 1.78m) Window to front elevation.
BATHROOM With white suite comprising panelled bath with Grohe shower over, glass screen, wash basin with mixer tap, low suite w.c. Part tiled walls. Inset ceiling lights. Window to rear elevation.
OUTSIDE Block paved off road parking space with stone walls either side, and flagged paved steps to front door. To the rear there is a walled paved pathway with access to rear lane, which can be accessed from the patio doors in the dining kitchen.
Deposit: £917
EPC: C
COUNCIL TAX BAND: C
A MODERN THREE BEDROOMED TOWN HOUSE IN A POPULAR RESIDENTIAL LOCATION WITH OFF ROAD PARKING AND WITHIN EASY WALKING DISTANCE OF MANY LOCAL AMENITIES AND SCHOOLS
This modern family home is situated in a cul de sac location close to many local amenities and the town centre, comprising to the ground floor a sitting room, dining kitchen and cloakroom, whilst to the first floor there are two double bedrooms with wardrobes and drawers included and a third single bedroom and house bathroom. To the outside there is block paved off road parking, and flagged steps up to the property. To the rear there is a walled small paved path with access to rear lane.
Silsden is a popular and thriving village with excellent local facilities including village shops, supermarket, primary schools, churches, public houses, eateries and a golf club. Situated midway between Skipton, Ilkley and Keighley it is an ideal base for the Aire Valley commuter with Steeton railway station nearby.
The accommodation with GAS FIRED CENTRAL HEATING, SEALED UNIT DOUBLE GLAZING and with approximate room sizes, comprises:
SITTING ROOM 15' 2" x 15' 1" (4.62m x 4.6m) Fireplace with wood surround, with inset electric fire. Spindled staircase to first floor. Under stairs storage cupboard. Window to front elevation.
DINING KITCHEN 15' 1" x 8' 8" (4.6m x 2.64m) Fitted with a modern range of base and wall units with cream finished doors and coordinating work surfaces and tiled splash backs. With inset one and a half bowl stainless steel sink unit with mixer tap. Inset four ring Tricity Bendix gas hob and AEG electric oven under, with chimney style extractor over. Integrated Electrolux dishwasher. Space for fridge freezer. Plumbing for automatic washing machine. Inset ceiling lights. Cupboard housing Worcester Bosch combination boiler, and patio doors to rear elevation.
CLOAKROOM With white suite comprising wall mounted wash hand basin with taps and tiled splash back and low suite w.c.
FIRST FLOOR
LANDING
BEDROOM 13' 4" x 8' 11" (4.06m x 2.72m) Two double doored wardrobes in dark finish wood effect and matching four drawer chest. Window to front elevation.
BEDROOM 11' 8" x 8' 11" (3.56m x 2.72m) Two wardrobes in light wood finish with matching four drawer chest. Window to back elevation.
BEDROOM 7' 7" x 5' 10" (2.31m x 1.78m) Window to front elevation.
BATHROOM With white suite comprising panelled bath with Grohe shower over, glass screen, wash basin with mixer tap, low suite w.c. Part tiled walls. Inset ceiling lights. Window to rear elevation.
OUTSIDE Block paved off road parking space with stone walls either side, and flagged paved steps to front door. To the rear there is a walled paved pathway with access to rear lane, which can be accessed from the patio doors in the dining kitchen.
Deposit: £917
EPC: C
COUNCIL TAX BAND: C