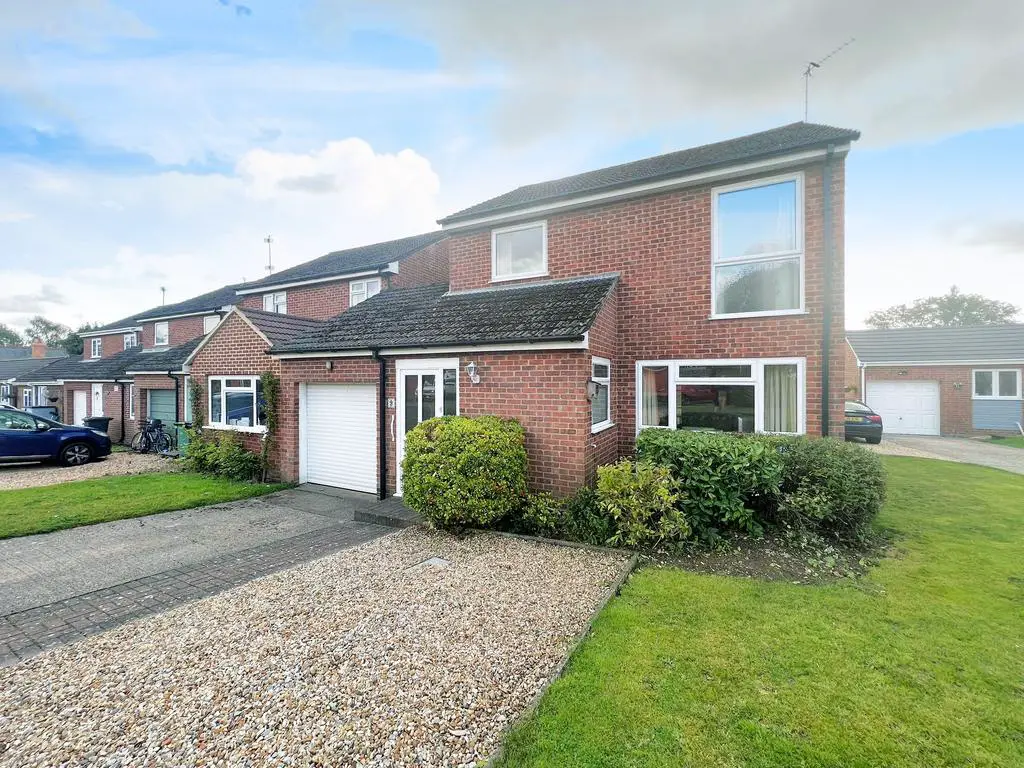
House For Sale £400,000
*NO ONWARD CHAIN*
A three bedroom detached family home situated within this highly desirable residential road, on the western fringe of Basingstoke. The ground floor offers seperate living and dining rooms, fitted kitchen with adjoining breakfast room conservatory, downstairs cloakroom and ample storage. The first floor offers three bedrooms and a family bathroom. Outside there is an enclosed garden to the rear and generous frontage with driveway for FOUR CARS leading to the garage.
LOCATION
The property is located within this desirable established residential road on the western fringe of Basingstoke. The town centre is within a short drive and offers multiple shopping and recreational facilities together with Festival Place shopping precinct, the Anvil Concert Hall and Haymarket Theatre. The commuter is well catered for with easy access to junction 6 of the M3 and the mainline station, which offers a regular service to London Waterloo in about 45 minutes.
ENTRANCE PORCH. Door to:
HALLWAY. Radiator. Stairs to first floor.
CLOAKROOM. Side aspect double-glazed window. Low-level WC, wash hand basin with tiled splash back. Radiator.
LIVING/DINING ROOM. 21'8" (6.60m) in length overall. Living Area: 16'9" x 13'0" (5.11m x 3.96m) Dining Area: 10'10" x 8'8" (3.30m x 2.64m) Front and rear aspect double-glazed windows with double-glazed door to rear garden. Two radiators. TV point. Phone point. Coved and textured ceiling. Under stairs storage cupboard.
KITCHEN. 8'6" x 8'2" (2.59m x 2.49m) Modern range of units at floor and eye level with work surfaces and tiled splash backs. Single drainer one and a quarter bowl sink unit with mixer tap. Creda oven and hob with extractor hood over. Spaces for two appliances. Open access to:
BREAKFAST ROOM CONSERVATORY. 8'8" x 6'7" (2.64m x 2.01m) Rear aspect double-glazed windows and French doors to garden.
FIRST FLOOR:
LANDING. Coved and textured ceiling. Two wall light points. Airing cupboard housing hot water cylinder and slatted shelves. Hatch to loft space with light and pull-down ladder.
BEDROOM ONE. 10'9" x 9'2" plus door recess (3.28m x 2.79m) Tall rear aspect half frosted double-glazed window. Two built-in double wardrobes. Coved and textured ceiling. Radiator.
BEDROOM TWO. 10'10" x 10'6" plus door recess (3.30m x 3.20m) Tall front aspect half frosted double-glazed window. Radiator. Fitted double wardrobe with vanity space alongside and cupboards over.
BEDROOM THREE. 8'8" x 7'6" (2.64m x 2.29m) Front aspect double-glazed window. Radiator. Phone point.
BATHROOM. Frosted rear aspect double-glazed window. Bath with mixer tap and Triton shower unit. Pedestal wash hand basin. Low-level WC. Part tiled walls. Radiator. Coved and textured ceiling.
OUTSIDE:
FRONT GARDEN. Generous frontage with half concreted/half shingle driveway providing parking for four cars. Open plan garden laid to lawn with shrubs
REAR GARDEN. Paved patio. Beds of shrubs and plants.
GARAGE. With remote controlled electric door.
Houses For Sale Beckett Close
Houses For Sale Glebe Lane
Houses For Sale Carbonel Close
Houses For Sale Roman Road cyclepath
Houses For Sale Worting Road cyclepath
Houses For Sale Roman Road
Houses For Sale Roman Way
Houses For Sale Wykeham Drive
Houses For Sale Old Kempshott Lane
Houses For Sale Worting Road
Houses For Sale Westbrook Court;Old Kempshott Lane
Houses For Sale Aylings Close
Houses For Sale Glebe Lane
Houses For Sale Carbonel Close
Houses For Sale Roman Road cyclepath
Houses For Sale Worting Road cyclepath
Houses For Sale Roman Road
Houses For Sale Roman Way
Houses For Sale Wykeham Drive
Houses For Sale Old Kempshott Lane
Houses For Sale Worting Road
Houses For Sale Westbrook Court;Old Kempshott Lane
Houses For Sale Aylings Close
