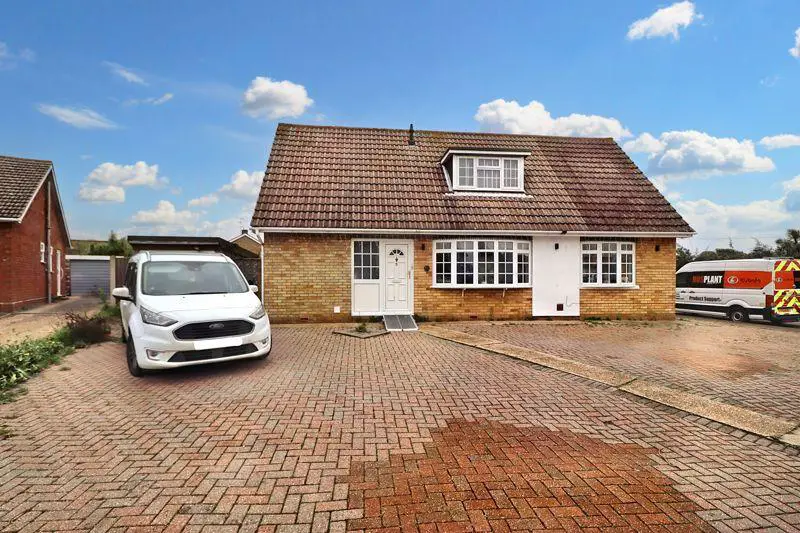
House For Sale £399,950
Situated in a sought after location just off Hurst Green is this well presented three bedroom detached chalet bungalow. This property offers spacious open plan living/dining area with a luxury kitchen and Bi-folding doors leading to the rear garden. On the first floor there are two bedrooms and good size bathroom. In addition, there is separate utility room which has potential to be converted into ground floor shower room. This stunning property is situated on a corner plot with detached garage and has block paved driveway which provides ample off road parking. Planning permission has been granted for a side and rear extension. Internal viewing is highly recommended to appreciate the accommodation on offer.
Entrance Hall
Entrance door, window to front aspect. Stairs leading to first floor landing.
Open Plan Lounge/Dining/Kitchen - 27' 7'' max x 19' 2'' (8.40m x 5.84m)
Kitchen AreaRange of contemporary base, drawer and eye level units. Work surface inset 1 1/2 sink and drainer unit with mixer tap and gas hob. Two integrated ovens. Centre Island with breakfast bar and units under. Windows to front and side aspects.Living/Dining AreaDouble glazed windows to front and rear aspects. Bi-folding doors leading to rear garden. Feature wall with inset TV and electric fire. Two radiators.
Utility Room/WC - 6' 5'' x 5' 9'' (1.95m x 1.75m)
Work surface with inset sink. Space for washing machine and tumble dryer. Double glazed window to side aspect.
Ground Floor Bedroom Three - 10' 5'' x 8' 10'' (3.17m x 2.69m)
Storage cupboard, radiator.
First Floor Landing
Eve storage cupboard.
Bedroom One - 12' 0'' x 10' 9'' (3.65m x 3.27m)
Double glazed window to front aspect. Cupboard housing wall mounted boiler, radiator.
En-Suite Bathroom - 11' 6'' x 8' 11'' (3.50m x 2.72m)
Panelled bath with centre taps, walk-in shower cubicle, low level WC and vanity wash hand basin with cupboard under. Double glazed window to side aspect.
Bedroom Two - 10' 8'' x 8' 10'' (3.25m x 2.69m)
Double glazed window to side aspect, radiator.
Exterior
FRONTBlock paved driveway providing parking for several vehicles. Pathway leading to entrance door.REARCommencing with paved area with remainder laid to lawn.Detached garage with up and over door. Courtesy door and window.
Council Tax Band: D
Tenure: Freehold
Entrance Hall
Entrance door, window to front aspect. Stairs leading to first floor landing.
Open Plan Lounge/Dining/Kitchen - 27' 7'' max x 19' 2'' (8.40m x 5.84m)
Kitchen AreaRange of contemporary base, drawer and eye level units. Work surface inset 1 1/2 sink and drainer unit with mixer tap and gas hob. Two integrated ovens. Centre Island with breakfast bar and units under. Windows to front and side aspects.Living/Dining AreaDouble glazed windows to front and rear aspects. Bi-folding doors leading to rear garden. Feature wall with inset TV and electric fire. Two radiators.
Utility Room/WC - 6' 5'' x 5' 9'' (1.95m x 1.75m)
Work surface with inset sink. Space for washing machine and tumble dryer. Double glazed window to side aspect.
Ground Floor Bedroom Three - 10' 5'' x 8' 10'' (3.17m x 2.69m)
Storage cupboard, radiator.
First Floor Landing
Eve storage cupboard.
Bedroom One - 12' 0'' x 10' 9'' (3.65m x 3.27m)
Double glazed window to front aspect. Cupboard housing wall mounted boiler, radiator.
En-Suite Bathroom - 11' 6'' x 8' 11'' (3.50m x 2.72m)
Panelled bath with centre taps, walk-in shower cubicle, low level WC and vanity wash hand basin with cupboard under. Double glazed window to side aspect.
Bedroom Two - 10' 8'' x 8' 10'' (3.25m x 2.69m)
Double glazed window to side aspect, radiator.
Exterior
FRONTBlock paved driveway providing parking for several vehicles. Pathway leading to entrance door.REARCommencing with paved area with remainder laid to lawn.Detached garage with up and over door. Courtesy door and window.
Council Tax Band: D
Tenure: Freehold
