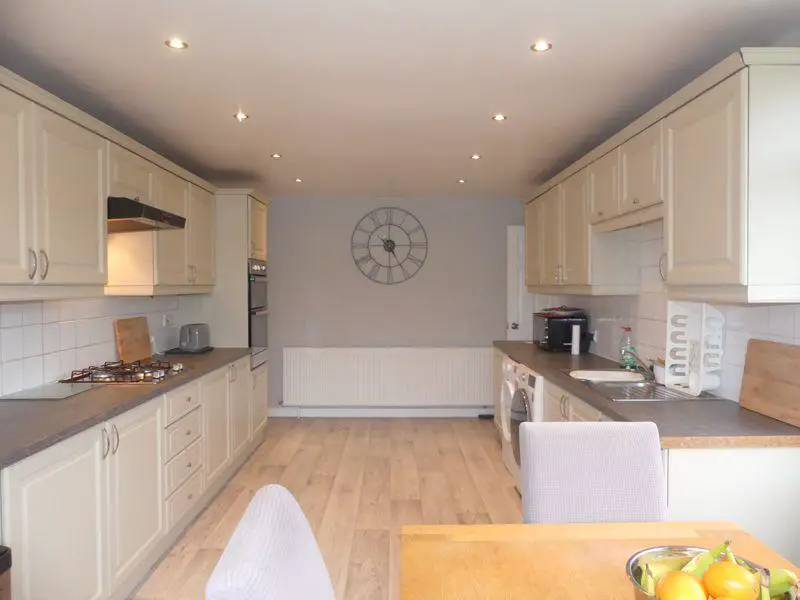
House For Sale £379,950
Impressive 5 bedroom dormer bungalow with many desirable features. This property offers versatile living accommodation with 3 bedrooms and a bathroom on the ground floor with a further 2 bedrooms and a shower room to the first floor. The entrance hall adds impact to visitors with its vaulted ceiling, skylight and glass balustrade. Entertaining in the kitchen and dining room creates a relaxing atmosphere and opens to the garden where you can enjoy the beautiful views over fields. With a garage, driveway and no chain and finished to a high standard, this property will appeal to the buyer looking for a spacious and ready to move into home.
Entrance Hall - 18' 10'' x 6' 7'' (5.75m x 2.01m)
Enter through the PVC door and glazed entryway to the impressive hallway with a vaulted ceiling and modern glass balustrade. Doors to the lounge, kitchen, ground floor bathroom and 2 bedrooms.
Lounge - 1473' 1'' x 11' 10'' (449m x 3.60m)
Large bright lounge to the front elevation.
Kitchen/Diner - 22' 11'' x 10' 6'' (6.995m x 3.20m)
Large fitted kitchen with dining area overlooking the views to the rear. Fitted shaker style kitchen with integrated double oven at eye level, hob, extractor fan. plumbed for automatic washing machine and space for tumble dryer and American style fridge/freezer. The dining area has French doors that lead to the raised deck and benefits from the impressive views over fields.
Bedroom 5 - 16' 4'' x 8' 7'' (4.99m x 2.62m)
Large double bedroom located just off the kitchen. This space could be used as a play room or hobby room or additional sitting room.
Bedroom 4 - 9' 5'' x 8' 7'' (2.87m x 2.61m)
Double bedroom on the ground floor with views over the fields to the rear.
Bedroom 3 - 10' 10'' x 8' 8'' (3.31m x 2.64m)
Double bedroom on the ground floor to the front elevation.
Family Bathroom - 7' 2'' x 13' 11'' (2.19m x 4.24m)
On the ground floor this bathroom is fitted with a modern bathroom. P shaped panel bath with dual head shower above and glass screen. Floating pedestal wash basin and fitted w/c. Chrome heated towel rail. automatic lighting.
Bedroom 1 - 13' 9'' x 11' 9'' (4.19m x 3.57m)
On the first floor, this double bedroom is fitted with a wall of wardrobes and drawers. Views over the fields.
Bedroom 2 - 14' 2'' x 11' 5'' (4.33m x 3.48m)
Double bedroom to the rear elevation on the first floor.
Shower Room - 6' 5'' x 5' 7'' (1.95m x 1.71m)
Fitted with a shower enclosure, w/c and floating vanity wash basin. Chrome heated towel rail.
Rear Garden
The dining area opens up to the garden where there is a raised decking, perfect to relax and enjoy the views of the fields. Lawn to either side and exit to the front of the property.
Garage - 14' 3'' x 9' 0'' (4.34m x 2.74m)
up and over garage door. 2 windows to allow for natural light. Supplied with electricity, lighting and a cold water tap. The combi boiler is in the garage.
Front
Block paved driveway for several cars. Small garden to the side.
Tenure
We are advised this is freehold.
Financial Advice
Cornerstone Estates offer Independent Financial Services including Mortgage Advice. Why not take advantage of a FREE initial consultation to see if our whole of market products can save you money, or if we can lend you more to help you achieve your dream home? Your home could be at risk if your do not keep up repayments on your mortgage or other loan secured on it.
Council Tax Band: D
Tenure: Freehold