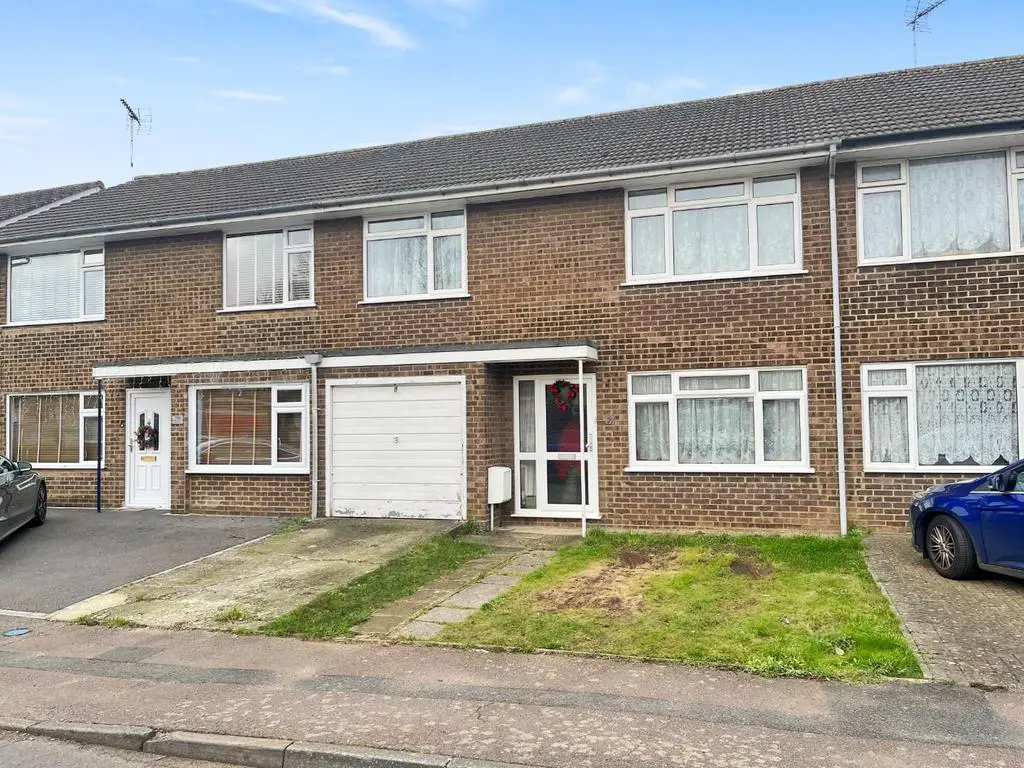
House For Sale £285,000
A spacious home in an established residential area, just a short walk from Ashford town centre and mainline rail station.
The generous accommodation comprises an entrance hall, sitting/dining room, kitchen, three bedrooms and large bathroom/WC. The rear garden enjoys a sunny aspect with the property also benefitting from electric storage heating (part), driveway and garage.
Upvc Casement Door - Through to:
Entrance Hall - Stairs to first floor, doors through to:
Sitting/Dining Room - 7.37m x 3.61m (24'2 x 11'10) - Dual aspect double glazed window, electric storage heaters throughout, sliding door through to:
Kitchen - 3.30m x 3.45m (10'10 x 11'4) - Double glazed window and casement door opening to the rear. Stainless steel sink with drainer unit and localised tiling, plumbing and space for washing machine, cupboard going back underneath the stairs.
First Floor: -
Landing - Loft access, large storage cupboard, doors to:
Bedroom Three - 3.63m x 3.40m (11'11 x 11'2) - Double glazed window to rear.
Bedroom One - 3.63m x 3.89m (11'11 x 12'9) - Double glazed window to front, Built in wardrobe.
Bedroom Two - 3.91m x 2.31m (12'10 x 7'7) - Double glazed window to front.
Bathroom - 2.39m x 3.30m (7'10 x 10'10) - White suite comprising panelled bath with electric shower over, low level WC, pedestal hand basin with localised tiling, double glazed window to rear, airing cupboard housing immersion tank.
Rear Garden - Laid to lawn and paved patio seating areas, greenhouse, wood built shed, panel enclosed fencing, rear gated access.
Tenure - Freehold.
Services - All main services are connected.
Council Tax - Ashford Borough Council Band: C.
The generous accommodation comprises an entrance hall, sitting/dining room, kitchen, three bedrooms and large bathroom/WC. The rear garden enjoys a sunny aspect with the property also benefitting from electric storage heating (part), driveway and garage.
Upvc Casement Door - Through to:
Entrance Hall - Stairs to first floor, doors through to:
Sitting/Dining Room - 7.37m x 3.61m (24'2 x 11'10) - Dual aspect double glazed window, electric storage heaters throughout, sliding door through to:
Kitchen - 3.30m x 3.45m (10'10 x 11'4) - Double glazed window and casement door opening to the rear. Stainless steel sink with drainer unit and localised tiling, plumbing and space for washing machine, cupboard going back underneath the stairs.
First Floor: -
Landing - Loft access, large storage cupboard, doors to:
Bedroom Three - 3.63m x 3.40m (11'11 x 11'2) - Double glazed window to rear.
Bedroom One - 3.63m x 3.89m (11'11 x 12'9) - Double glazed window to front, Built in wardrobe.
Bedroom Two - 3.91m x 2.31m (12'10 x 7'7) - Double glazed window to front.
Bathroom - 2.39m x 3.30m (7'10 x 10'10) - White suite comprising panelled bath with electric shower over, low level WC, pedestal hand basin with localised tiling, double glazed window to rear, airing cupboard housing immersion tank.
Rear Garden - Laid to lawn and paved patio seating areas, greenhouse, wood built shed, panel enclosed fencing, rear gated access.
Tenure - Freehold.
Services - All main services are connected.
Council Tax - Ashford Borough Council Band: C.
