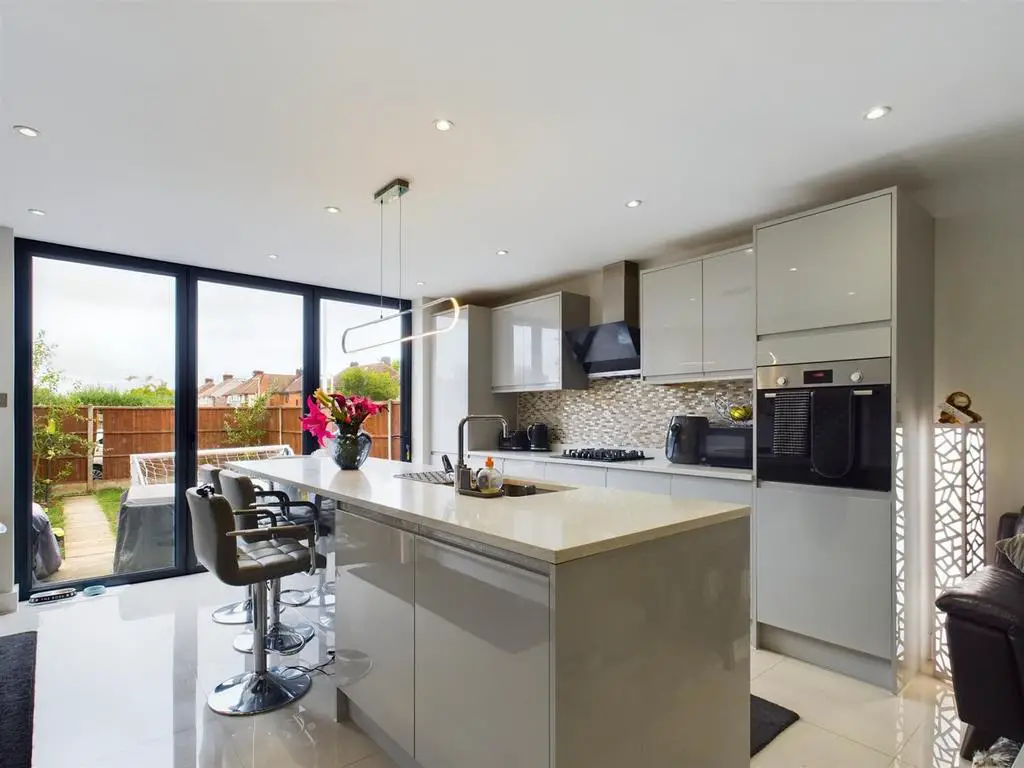
House For Sale £600,000
A stunning three bedroom end of terrace home which has been much improved upon by the current owners. Set in this family friendly location, this property briefly comprises: living room, beautiful kitchen/breakfast room, master bedroom with en suite, two further bedrooms and family bathroom suite. The property benefits include: double glazing, gas central heating, downstairs cloakroom, garage and allocated parking space. Ideally positioned just moments from the area's shopping and transport facilities (BR/Central/Metropolitan/Piccadilly lines accessible locally). For the motorist the A40/M40 are just a short drive away providing swift and easy access into Central London and the Home Counties. For families the property is ideally located within the catchment areas of the local highly regarded schools and is just a short stroll to the local parks. It is also ideally located for the 'Old Dairy' site which includes Asda supermarket, restaurants and Cinema.
Entrance Porch - Front aspect door, front aspect double glazed frosted window, down lighting, door to:
Living Room - Front aspect double glazed window, double radiator, cupboard under stairs, stairs to first floor landing, down lighting, laminate effect flooring.
Downstairs Cloakroom - Low level wc, fully tiled walls, tiled flooring, vanity unit incorporating wash hand basin, down lighting.
Kitchen/Breakfast Room - Rear aspect bi fold doors, tiled flooring, down lighting, centre island with storage and granite worksurfaces, range of base and eye level units with granite worksurfaces, inset stainless steel sink, integrated Bosch oven, integrated fridge freezer, space for washing machine, integrated dish washer, extractor hood, radiator, cupboard housing wall mounted Main combination boiler.
Landing - Loft access, down lighting, doors to:
Bedroom One - Front aspect double glazed window, radiator, down lighting, range of built in wardrobes, door to:
En Suite - Side aspect double glazed frosted window, stand in shower cubicle, vanity unit incorporating wash hand basin, low level wc, down lighting, tiled flooring and walls.
Bedroom Two - Rear aspect double glazed window, radiator, down lighting.
Bedroom Three - Side aspect double glazed window, radiator, down lighting.
Bathroom - Rear aspect double glazed frosted window, tiled flooring and walls, down lighting, heated towel rail, stand in shower cubicle, low level wc, vanity unit incorporating wash hand basin.
Rear Garden - Panel enclosed fence, mainly laid to lawn, panel enclosed fence, patio area, outside lighting.
Garage - To rear, up and over door.
Parking Space - To rear.
Council Tax - London Borough of Hillingdon - Band D - £1,658.87.
N.B. WE RECOMMEND YOUR SOLICITOR VERIFIES THIS BEFORE EXCHANGE OF CONTRACTS.
Distance To Stations - South Ruislip (0.4 Miles) - Central Line/Chiltern Railways
Eastcote (1.5 Miles) - Metropolitan/Piccadilly
Ruislip Manor (1.7 Miles) - Metropolitan/Piccadilly
Entrance Porch - Front aspect door, front aspect double glazed frosted window, down lighting, door to:
Living Room - Front aspect double glazed window, double radiator, cupboard under stairs, stairs to first floor landing, down lighting, laminate effect flooring.
Downstairs Cloakroom - Low level wc, fully tiled walls, tiled flooring, vanity unit incorporating wash hand basin, down lighting.
Kitchen/Breakfast Room - Rear aspect bi fold doors, tiled flooring, down lighting, centre island with storage and granite worksurfaces, range of base and eye level units with granite worksurfaces, inset stainless steel sink, integrated Bosch oven, integrated fridge freezer, space for washing machine, integrated dish washer, extractor hood, radiator, cupboard housing wall mounted Main combination boiler.
Landing - Loft access, down lighting, doors to:
Bedroom One - Front aspect double glazed window, radiator, down lighting, range of built in wardrobes, door to:
En Suite - Side aspect double glazed frosted window, stand in shower cubicle, vanity unit incorporating wash hand basin, low level wc, down lighting, tiled flooring and walls.
Bedroom Two - Rear aspect double glazed window, radiator, down lighting.
Bedroom Three - Side aspect double glazed window, radiator, down lighting.
Bathroom - Rear aspect double glazed frosted window, tiled flooring and walls, down lighting, heated towel rail, stand in shower cubicle, low level wc, vanity unit incorporating wash hand basin.
Rear Garden - Panel enclosed fence, mainly laid to lawn, panel enclosed fence, patio area, outside lighting.
Garage - To rear, up and over door.
Parking Space - To rear.
Council Tax - London Borough of Hillingdon - Band D - £1,658.87.
N.B. WE RECOMMEND YOUR SOLICITOR VERIFIES THIS BEFORE EXCHANGE OF CONTRACTS.
Distance To Stations - South Ruislip (0.4 Miles) - Central Line/Chiltern Railways
Eastcote (1.5 Miles) - Metropolitan/Piccadilly
Ruislip Manor (1.7 Miles) - Metropolitan/Piccadilly
