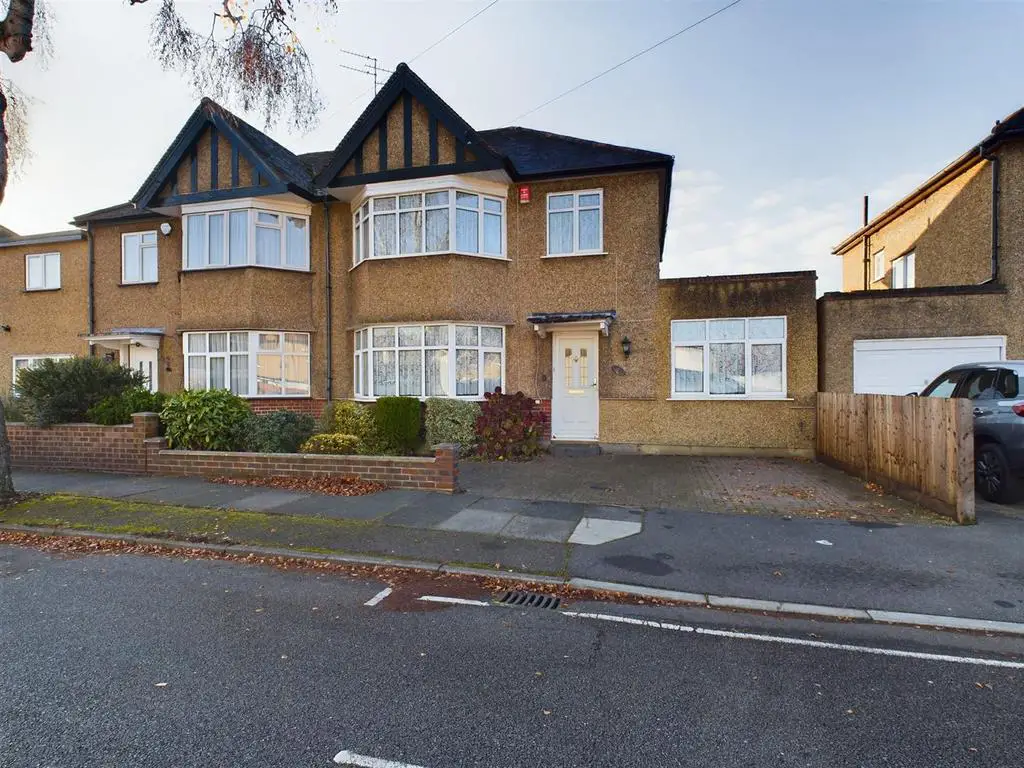
House For Sale £850,000
NO UPPER CHAIN. Located in this popular location, this four bedroom home offers an expansive 1313.2 square feet of living space and has not been on the market since 1976. Constructed with attention to detail this family home facilitates a comfortable living experience. On the ground floor, the property features a warming living room/dining room complete with a charming fireplace, a traditional breakfast room and a functional kitchen. The ground floor also includes another reception/bedroom four, a useful utility room, and a meticulous bathroom with a shower facility. The journey continues to the first floor that houses three good size bedrooms, a bathroom complete with a shower and bath and a separate wc. This property is situated within walking distance of Eastcote's High street which offers a good range of local shops, bus routes, restaurants and rail links (Metropolitan/Piccadilly). The A40 is within striking distance offering swift and easy access to both Central London and the Home Counties. The property is also convenient for a number of local schools including Newnham, Bishop Ramsey, Warrender and Haydon.
Hallway - Stairs to landing, timber flooring, radiator, dado rail, doors to:-
Living Room - Front aspect double glazed bay windows, gas feature fireplace, radiator, dado rail, cove ceiling
Dining Room - Rear aspect patio doors to garden, tow radiators, dado rail, cove ceiling
Kitchen - Rear aspect double glazed window, door to garden, tiled flooring and walls, range of eye and base level units, space for dish washer
Breakfast Room - Timber flooring, meter cupboard, radiator
Utility Room - Rear aspect double glazed window, tiled floor, radiator, range of eye and base level units, plumbing for washing machine and tumble dryer
Second Recption Room/Bedroom Four - Front aspect double glazed window and radiator.
Downstairs Shower Room - Low level WC, pedestal wash hand basin, shower cubicle, radiator, part tiled wall, tiled floor
Landing - Doors to:-
Bedroom One - Front aspect double glazed bay window, built in wardrobes, cove ceiling, radiator
Bedroom Two - Rear aspect double glazed window, radiator, built in wardrobes, cove ceiling
Bedroom Three - Rear aspect double glazed window, built in wardrobes, radiator
Bathroom - Rear aspect double glazed window, panel enclosed bath with mixer tap shower attachment, pedestal wash hand basin, shower cubicle, tiled walls, airing cupboard
Rear Garden - Patio area leading to lawn with flower and shrub boarders and shed to the rear.
Council Tax - London Borough of Hillingdon - Band E - £2,151.66
N.B. WE RECOMMEND YOUR SOLICITOR VERIFIES THIS BEFORE EXCHANGE OF CONTRACTS.
Hallway - Stairs to landing, timber flooring, radiator, dado rail, doors to:-
Living Room - Front aspect double glazed bay windows, gas feature fireplace, radiator, dado rail, cove ceiling
Dining Room - Rear aspect patio doors to garden, tow radiators, dado rail, cove ceiling
Kitchen - Rear aspect double glazed window, door to garden, tiled flooring and walls, range of eye and base level units, space for dish washer
Breakfast Room - Timber flooring, meter cupboard, radiator
Utility Room - Rear aspect double glazed window, tiled floor, radiator, range of eye and base level units, plumbing for washing machine and tumble dryer
Second Recption Room/Bedroom Four - Front aspect double glazed window and radiator.
Downstairs Shower Room - Low level WC, pedestal wash hand basin, shower cubicle, radiator, part tiled wall, tiled floor
Landing - Doors to:-
Bedroom One - Front aspect double glazed bay window, built in wardrobes, cove ceiling, radiator
Bedroom Two - Rear aspect double glazed window, radiator, built in wardrobes, cove ceiling
Bedroom Three - Rear aspect double glazed window, built in wardrobes, radiator
Bathroom - Rear aspect double glazed window, panel enclosed bath with mixer tap shower attachment, pedestal wash hand basin, shower cubicle, tiled walls, airing cupboard
Rear Garden - Patio area leading to lawn with flower and shrub boarders and shed to the rear.
Council Tax - London Borough of Hillingdon - Band E - £2,151.66
N.B. WE RECOMMEND YOUR SOLICITOR VERIFIES THIS BEFORE EXCHANGE OF CONTRACTS.
