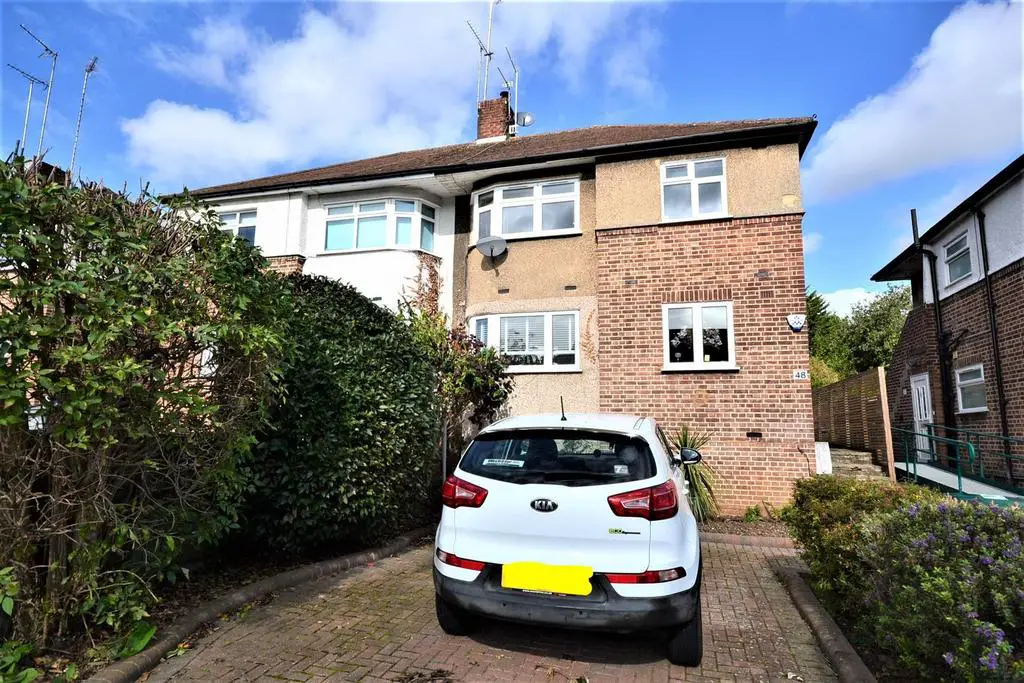
House For Sale £475,000
A two bedroom ground floor purpose built maisonette set on a quiet residential tree lined road, within close proximity to bus routes, well regarded school catchments, Oakhill Park, East Barnet Village and Oakleigh Park Mainline Station. The property has enjoyed a recent and extensive program of renovation, refurbishment and extension creating a stunning and individual home. The accommodation includes a spacious entrance hallway, elegant living room and a recently installed fully integrated kitchen which opens onto the well-proportioned rear garden which is well stocked with an array of plants, shrubs and trees providing a high degree of seclusion and privacy. This property is beautifully presented, finished to an exacting standard and the layout has been carefully designed to provide a stylish and contemporary home which also benefits gas central heating, UPVC double glazing and off street parking to the front.
Entrance Hall - Oak front door leading into entrance hall, cupboard with plumbing for washing machine, wall mounted gas central heating boiler, herringbone engineered wood flooring,
Open Plan Lounge/Dining Room - 5.61m x 3.58m (18'5 x 11'9) - UPVC double glazed window to rear elevation, herringbone engineered wood flooring, fireplace with log burner, custom built cabinets and shelving, double oak doors leading to kitchen.
Kitchen - 3.53m x 3.23m (11'7 x 10'7) - UPVC double glazed french doors to rear, UPVC double glazed door and window to side elevation, ceiling lantern. A modern and contemporary kitchen comprising of a range of grey high gloss handle-less wall and base units, plinth led lighting, quartz counter-tops, central island with quartz worktop and storage cupboards, Butler sink with mixer tap, integrated dishwasher and fridge freezer, Hotpoint electric oven, Hotpoint microwave oven and grill, five ring gas hob with stainless steel extractor fan above, herringbone engineered wood flooring, radiator.
Bedroom One - 3.23m x 2.64m ( to front of fitted wardrobes) (10' - UPVC double glazed bay window to front elevation, fitted wardrobes with mirrored doors and recess for TV, radiator.
Bedroom Two - 2.84m x 2.62m (9'4 x 8'7) - UPVC double glazed window to front elevation, radiator
Bathroom - 1.63m x 1.63m (5'4 x 5'4) - UPVC double glazed frosted window to side elevation, modern white three piece suite comprising of a tiled panel enclosed bath with mixer tap and shower attachment, wall mounted shower with drench shower head, glass shower screen, wall mounted wash hand basin set in vanity unit with storage below, low level w/c, tiled walls, tiled floor, heated towel rail, mirror fronted bathroom cabinet with light, extractor fan.
Rear Garden - 27.43m (90 ) - Rear garden is landscaped with patio seating area enclosed with timber sleepers, steps to staggered lawns, storage shed, tree and shrub borders. To the side of the property there is an additional courtyard area with side access.
Front Driveway - To the front of the property the driveway provides off street parking.
Tenure - The property is leasehold with 121 years remaining
Ground rent £100 pa
No service charge.
Entrance Hall - Oak front door leading into entrance hall, cupboard with plumbing for washing machine, wall mounted gas central heating boiler, herringbone engineered wood flooring,
Open Plan Lounge/Dining Room - 5.61m x 3.58m (18'5 x 11'9) - UPVC double glazed window to rear elevation, herringbone engineered wood flooring, fireplace with log burner, custom built cabinets and shelving, double oak doors leading to kitchen.
Kitchen - 3.53m x 3.23m (11'7 x 10'7) - UPVC double glazed french doors to rear, UPVC double glazed door and window to side elevation, ceiling lantern. A modern and contemporary kitchen comprising of a range of grey high gloss handle-less wall and base units, plinth led lighting, quartz counter-tops, central island with quartz worktop and storage cupboards, Butler sink with mixer tap, integrated dishwasher and fridge freezer, Hotpoint electric oven, Hotpoint microwave oven and grill, five ring gas hob with stainless steel extractor fan above, herringbone engineered wood flooring, radiator.
Bedroom One - 3.23m x 2.64m ( to front of fitted wardrobes) (10' - UPVC double glazed bay window to front elevation, fitted wardrobes with mirrored doors and recess for TV, radiator.
Bedroom Two - 2.84m x 2.62m (9'4 x 8'7) - UPVC double glazed window to front elevation, radiator
Bathroom - 1.63m x 1.63m (5'4 x 5'4) - UPVC double glazed frosted window to side elevation, modern white three piece suite comprising of a tiled panel enclosed bath with mixer tap and shower attachment, wall mounted shower with drench shower head, glass shower screen, wall mounted wash hand basin set in vanity unit with storage below, low level w/c, tiled walls, tiled floor, heated towel rail, mirror fronted bathroom cabinet with light, extractor fan.
Rear Garden - 27.43m (90 ) - Rear garden is landscaped with patio seating area enclosed with timber sleepers, steps to staggered lawns, storage shed, tree and shrub borders. To the side of the property there is an additional courtyard area with side access.
Front Driveway - To the front of the property the driveway provides off street parking.
Tenure - The property is leasehold with 121 years remaining
Ground rent £100 pa
No service charge.